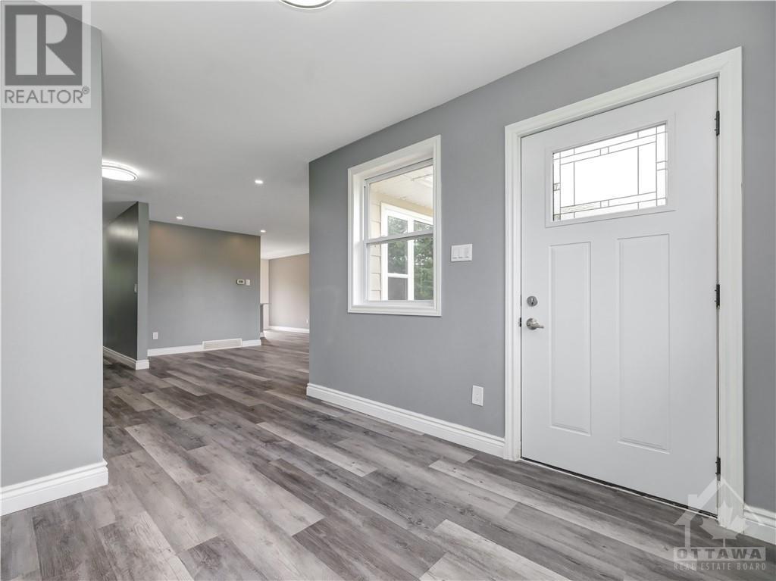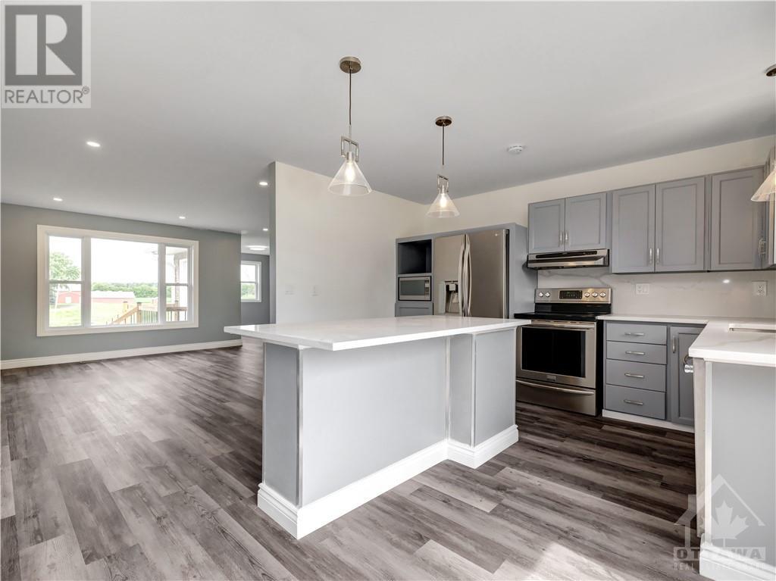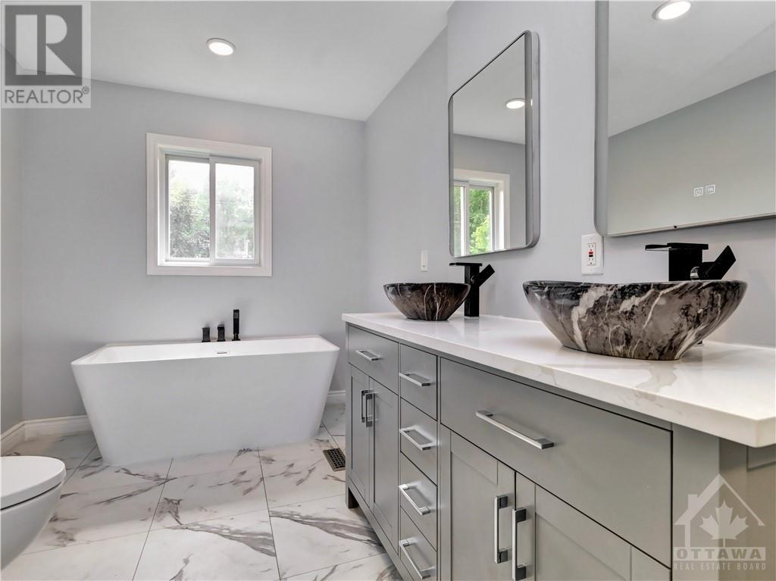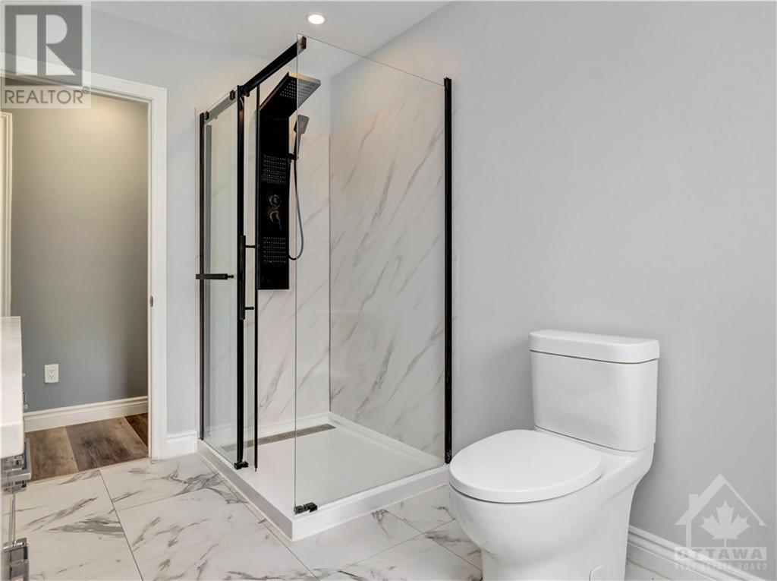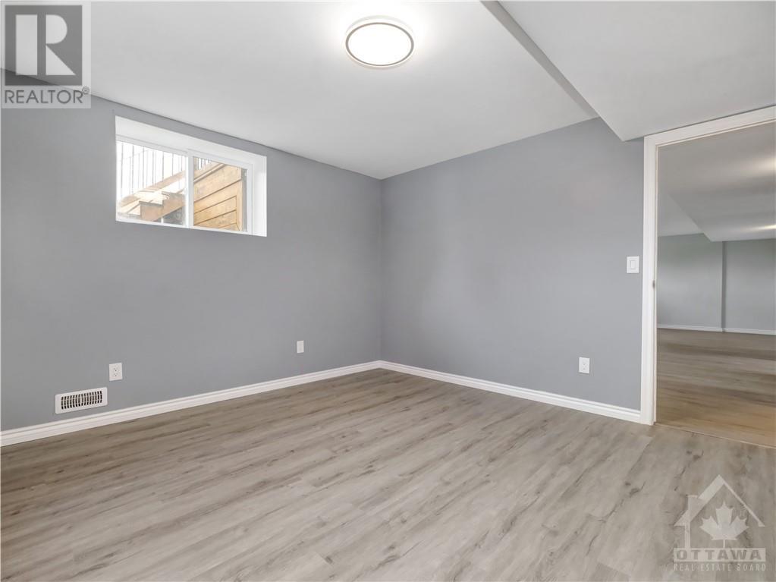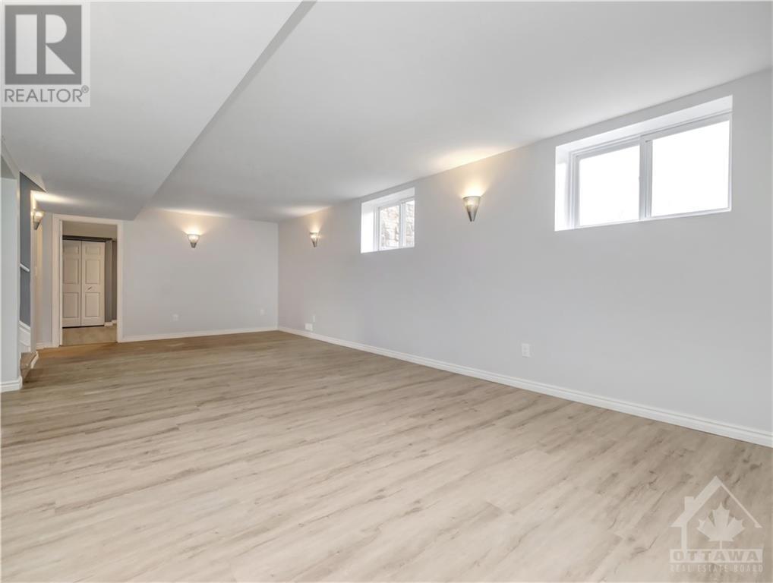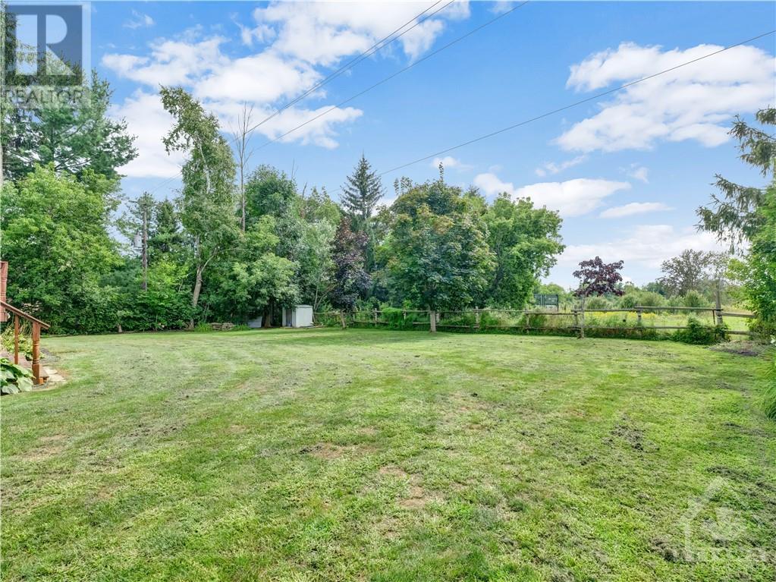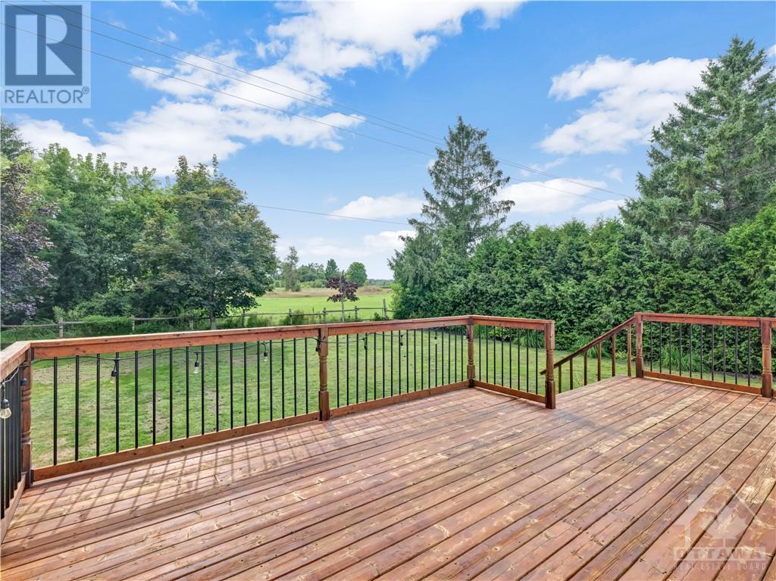5702 First Line Road Manotick, Ontario K0A 2E0
$899,000
Welcome to 5702 First Line Road in Manotick, a beautifully renovated raised bungalow that embodies the charm of country living with modern updates. This turnkey gem has been thoughtfully updated with a new kitchen and bathrooms (2024), ensuring you can move in with minimal effort and maximum peace of mind. Enjoy the serene backdrop with a beautiful deck and no rear neighbours, perfect for savouring the remainder of summer in your private oasis. Plus, you're just a quick 5-minute drive from the vibrant Manotick Village, blending tranquil living with easy access to local amenities. The main dining and living areas feature an open concept design, creating a spacious and inviting atmosphere perfect for hosting gatherings and spending quality time with family. This layout ensures flexibility and comfort, making it easy to entertain or simply relax in style. (id:58043)
Property Details
| MLS® Number | 1397711 |
| Property Type | Single Family |
| Neigbourhood | Manotick |
| ParkingSpaceTotal | 6 |
| Structure | Deck |
Building
| BathroomTotal | 2 |
| BedroomsAboveGround | 3 |
| BedroomsBelowGround | 3 |
| BedroomsTotal | 6 |
| Appliances | Refrigerator, Dishwasher, Dryer, Hood Fan, Microwave, Stove, Washer |
| ArchitecturalStyle | Bungalow |
| BasementDevelopment | Finished |
| BasementType | Full (finished) |
| ConstructedDate | 1983 |
| ConstructionStyleAttachment | Detached |
| CoolingType | Central Air Conditioning |
| ExteriorFinish | Stone, Siding |
| FlooringType | Vinyl |
| FoundationType | Poured Concrete |
| HeatingFuel | Electric |
| HeatingType | Forced Air |
| StoriesTotal | 1 |
| Type | House |
| UtilityWater | Drilled Well, Well |
Parking
| Attached Garage |
Land
| Acreage | No |
| FenceType | Fenced Yard |
| Sewer | Septic System |
| SizeDepth | 149 Ft ,9 In |
| SizeFrontage | 99 Ft ,11 In |
| SizeIrregular | 99.88 Ft X 149.73 Ft |
| SizeTotalText | 99.88 Ft X 149.73 Ft |
| ZoningDescription | Residential |
Rooms
| Level | Type | Length | Width | Dimensions |
|---|---|---|---|---|
| Basement | Recreation Room | 12'5" x 27'4" | ||
| Basement | 3pc Bathroom | 8'10" x 5'4" | ||
| Basement | Bedroom | 12'5" x 12'10" | ||
| Basement | Bedroom | 12'6" x 12'10" | ||
| Basement | Bedroom | 12'5" x 9'11" | ||
| Basement | Laundry Room | 12'6" x 9'11" | ||
| Basement | Utility Room | 3'7" x 5'3" | ||
| Main Level | Living Room | 14'3" x 19'4" | ||
| Main Level | Dining Room | 11'4" x 8'8" | ||
| Main Level | Kitchen | 12'7" x 15'9" | ||
| Main Level | 5pc Bathroom | 12'6" x 7'8" | ||
| Main Level | Bedroom | 12'6" x 10'8" | ||
| Main Level | Bedroom | 10'7" x 10'8" | ||
| Main Level | Bedroom | 10'7" x 8'10" |
https://www.realtor.ca/real-estate/27265937/5702-first-line-road-manotick-manotick
Interested?
Contact us for more information
Chris Campbell
Salesperson
5536 Manotick Main St
Manotick, Ontario K4M 1A7




