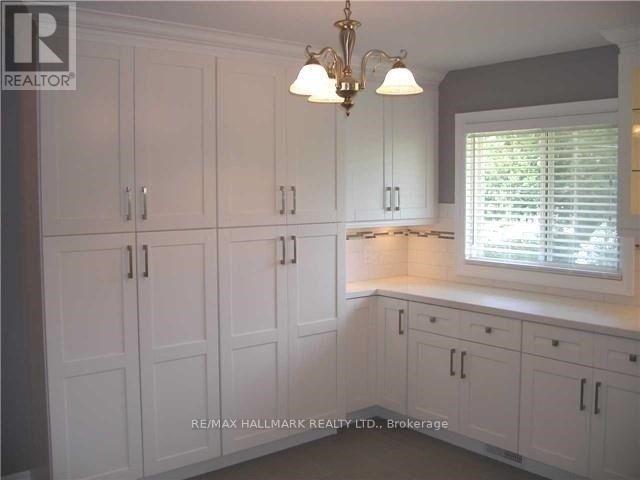572 Arlington Boulevard Burlington, Ontario L7N 2S4
$4,000 Monthly
Fantastic Opportunity To Lease. Renovated Family Home In Picturesque Burlington Area. Functional Open Concept Layout With Combined Living/ Dining Area And 3 Bedrooms On The Main Floor. High Detail Finishing Throughout Including, Hardwood Flooring, Crown Moulding & Pot Lights. Custom Built Kitchen Features Tile Floor, Backsplash, Soft Close Cabinetry, Stainless Steel Appliances, Custom Counter & With A Full Finished Basement. **** EXTRAS **** Stainless Steel Fridge, Stainless Steel Stove, Stainless Steel Built-In Dishwasher, Washer & Dryer, 2 Parking Spaces In Private Drive And 1 Parking In Garage + Garage Door Opener + Remote. (id:58043)
Property Details
| MLS® Number | W11932574 |
| Property Type | Single Family |
| Community Name | Roseland |
| AmenitiesNearBy | Park, Public Transit |
| Features | Cul-de-sac |
| ParkingSpaceTotal | 2 |
Building
| BathroomTotal | 2 |
| BedroomsAboveGround | 3 |
| BedroomsBelowGround | 1 |
| BedroomsTotal | 4 |
| ArchitecturalStyle | Bungalow |
| BasementDevelopment | Finished |
| BasementType | N/a (finished) |
| ConstructionStyleAttachment | Detached |
| CoolingType | Central Air Conditioning |
| ExteriorFinish | Brick |
| FireplacePresent | Yes |
| FlooringType | Ceramic, Hardwood, Laminate |
| FoundationType | Brick, Concrete |
| HeatingFuel | Natural Gas |
| HeatingType | Forced Air |
| StoriesTotal | 1 |
| Type | House |
| UtilityWater | Municipal Water |
Parking
| Attached Garage | |
| Garage |
Land
| Acreage | No |
| LandAmenities | Park, Public Transit |
| Sewer | Sanitary Sewer |
| SizeDepth | 121 Ft ,9 In |
| SizeFrontage | 60 Ft |
| SizeIrregular | 60 X 121.83 Ft |
| SizeTotalText | 60 X 121.83 Ft |
Rooms
| Level | Type | Length | Width | Dimensions |
|---|---|---|---|---|
| Basement | Bedroom 4 | 3.99 m | 3.6 m | 3.99 m x 3.6 m |
| Basement | Recreational, Games Room | 12.9 m | 3.58 m | 12.9 m x 3.58 m |
| Basement | Laundry Room | 3.2 m | 3.3 m | 3.2 m x 3.3 m |
| Main Level | Living Room | 5.15 m | 3.96 m | 5.15 m x 3.96 m |
| Main Level | Dining Room | 5.15 m | 3.96 m | 5.15 m x 3.96 m |
| Main Level | Kitchen | 3.88 m | 4.69 m | 3.88 m x 4.69 m |
| Main Level | Primary Bedroom | 3.73 m | 3.25 m | 3.73 m x 3.25 m |
| Main Level | Bedroom 2 | 3.83 m | 2.67 m | 3.83 m x 2.67 m |
| Main Level | Bedroom 3 | 2.98 m | 2.77 m | 2.98 m x 2.77 m |
https://www.realtor.ca/real-estate/27823112/572-arlington-boulevard-burlington-roseland-roseland
Interested?
Contact us for more information
Jay Jaffari
Broker
685 Sheppard Ave E #401
Toronto, Ontario M2K 1B6
Jeff Jaffari
Broker
685 Sheppard Ave E #401
Toronto, Ontario M2K 1B6


















