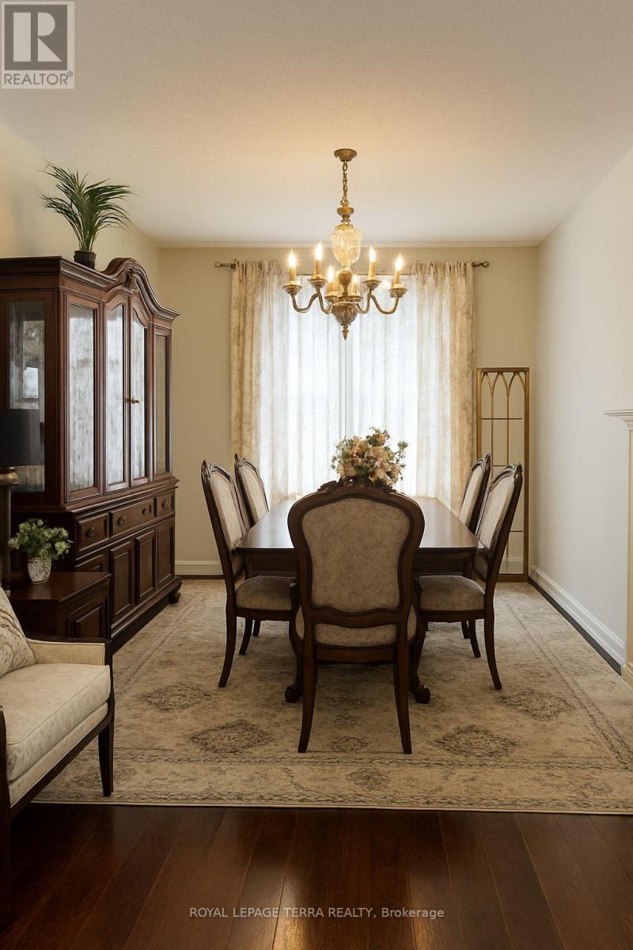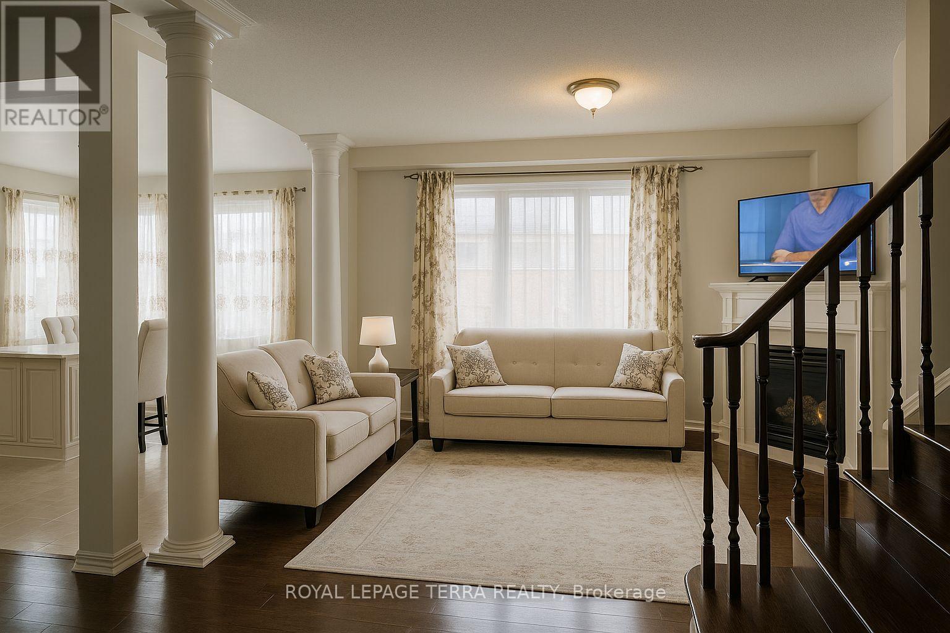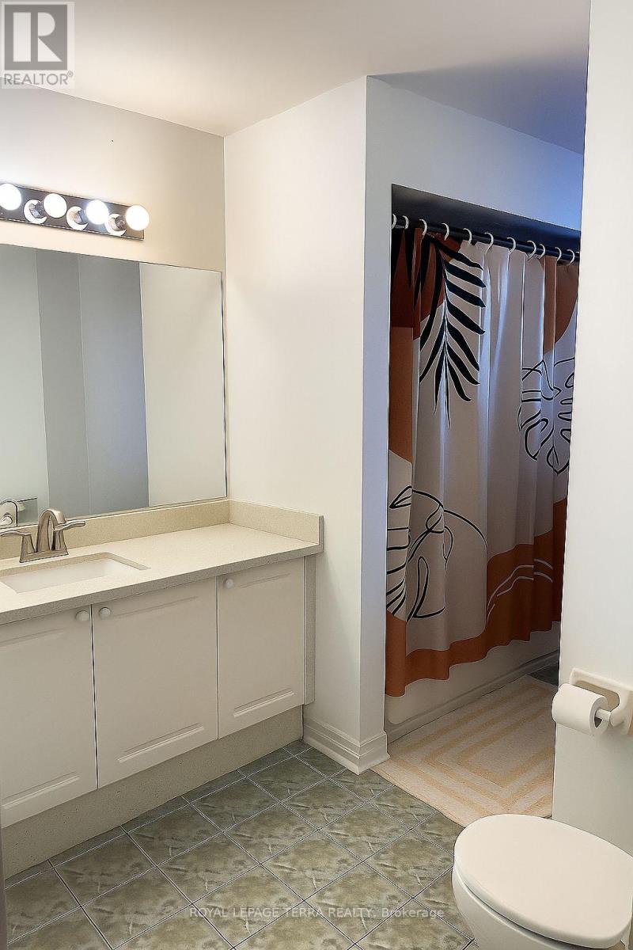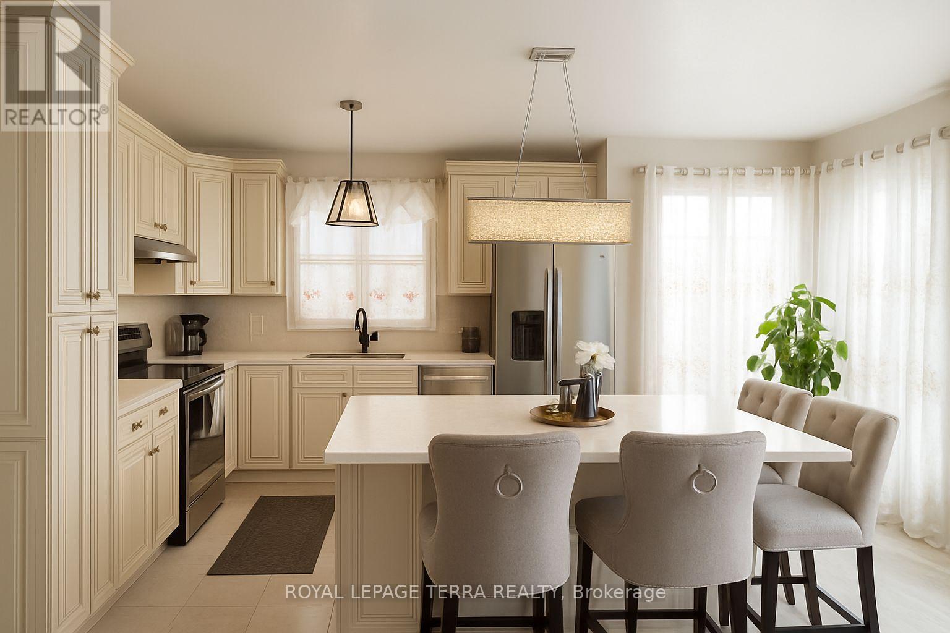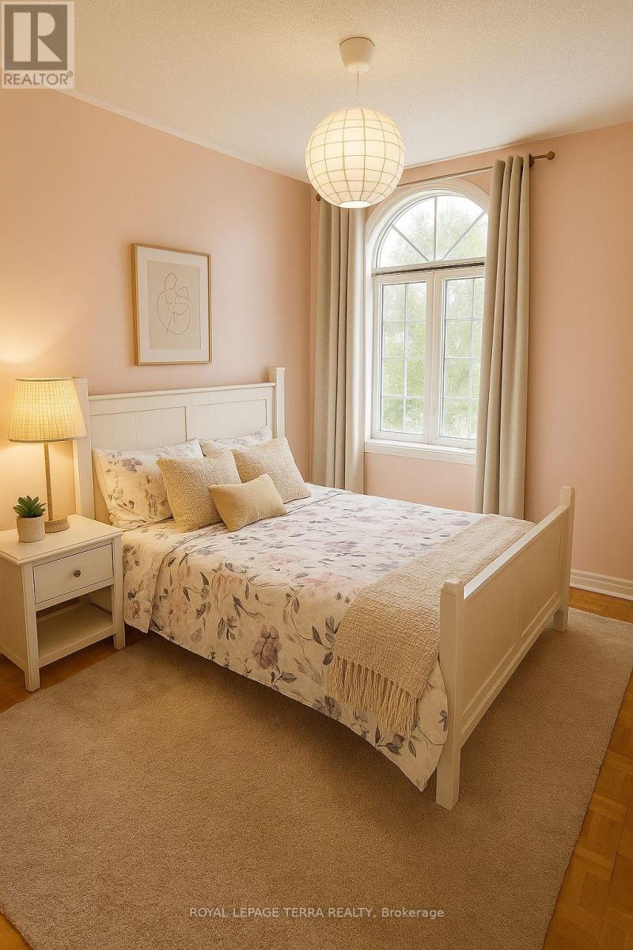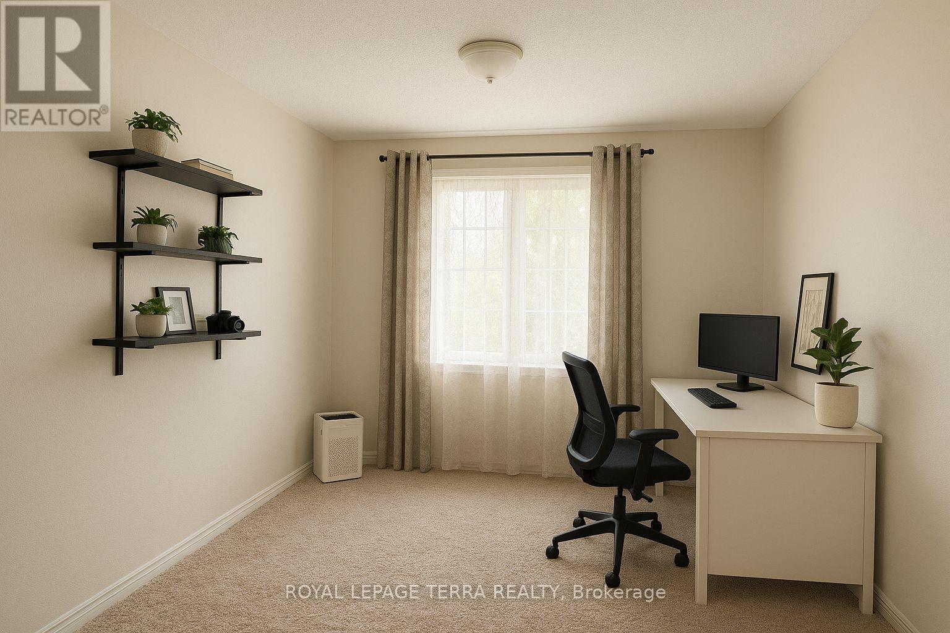574 Vellore Woods Boulevard Vaughan, Ontario L4H 2V8
$4,100 Monthly
Bright and spacious 4-bedroom, 3-bath detached home in the highly sought-after Vellore Woods community. This home features abundant windows throughout, providing excellent natural light on both levels and enhancing the open, airy feel of the interior. Ideally located with multiple YRT bus routes within walking distance and only 5 minutes to Maple GO Station, offering quick commuter access to Downtown Toronto. Steps to established plazas, grocery stores, cafés, restaurants and essential amenities. Close to top-ranked schools, parks, community centers and major roadways including Hwy 400, Rutherford Rd and Major Mackenzie Dr. A well-maintained property in an in-demand neighborhood offering outstanding transit access, shopping convenience, and family-friendly living. (id:58043)
Property Details
| MLS® Number | N12573504 |
| Property Type | Single Family |
| Community Name | Vellore Village |
| Equipment Type | Water Heater, Furnace |
| Features | Carpet Free |
| Parking Space Total | 4 |
| Rental Equipment Type | Water Heater, Furnace |
Building
| Bathroom Total | 3 |
| Bedrooms Above Ground | 4 |
| Bedrooms Total | 4 |
| Amenities | Fireplace(s), Separate Heating Controls, Separate Electricity Meters |
| Appliances | Dishwasher, Dryer, Oven, Stove, Washer, Refrigerator |
| Basement Development | Unfinished |
| Basement Type | N/a (unfinished) |
| Construction Style Attachment | Detached |
| Cooling Type | Central Air Conditioning |
| Exterior Finish | Brick, Stone |
| Fireplace Present | Yes |
| Fireplace Total | 1 |
| Flooring Type | Parquet |
| Half Bath Total | 1 |
| Heating Fuel | Natural Gas |
| Heating Type | Forced Air |
| Stories Total | 3 |
| Size Interior | 1,500 - 2,000 Ft2 |
| Type | House |
| Utility Water | Municipal Water |
Parking
| Garage |
Land
| Acreage | No |
| Sewer | Sanitary Sewer |
| Size Depth | 82 Ft |
| Size Frontage | 36 Ft ,4 In |
| Size Irregular | 36.4 X 82 Ft |
| Size Total Text | 36.4 X 82 Ft |
Rooms
| Level | Type | Length | Width | Dimensions |
|---|---|---|---|---|
| Second Level | Primary Bedroom | 5.77 m | 3.25 m | 5.77 m x 3.25 m |
| Second Level | Bedroom 2 | 3.6 m | 3.03 m | 3.6 m x 3.03 m |
| Second Level | Bedroom 3 | 3.28 m | 3.1 m | 3.28 m x 3.1 m |
| Second Level | Bedroom 4 | 3.4 m | 3.01 m | 3.4 m x 3.01 m |
Contact Us
Contact us for more information
Aqsa Shah
Salesperson
4040 Steeles Ave W Unit 12
Woodbridge, Ontario L4L 4Y5
(905) 955-4500
(905) 955-4501



