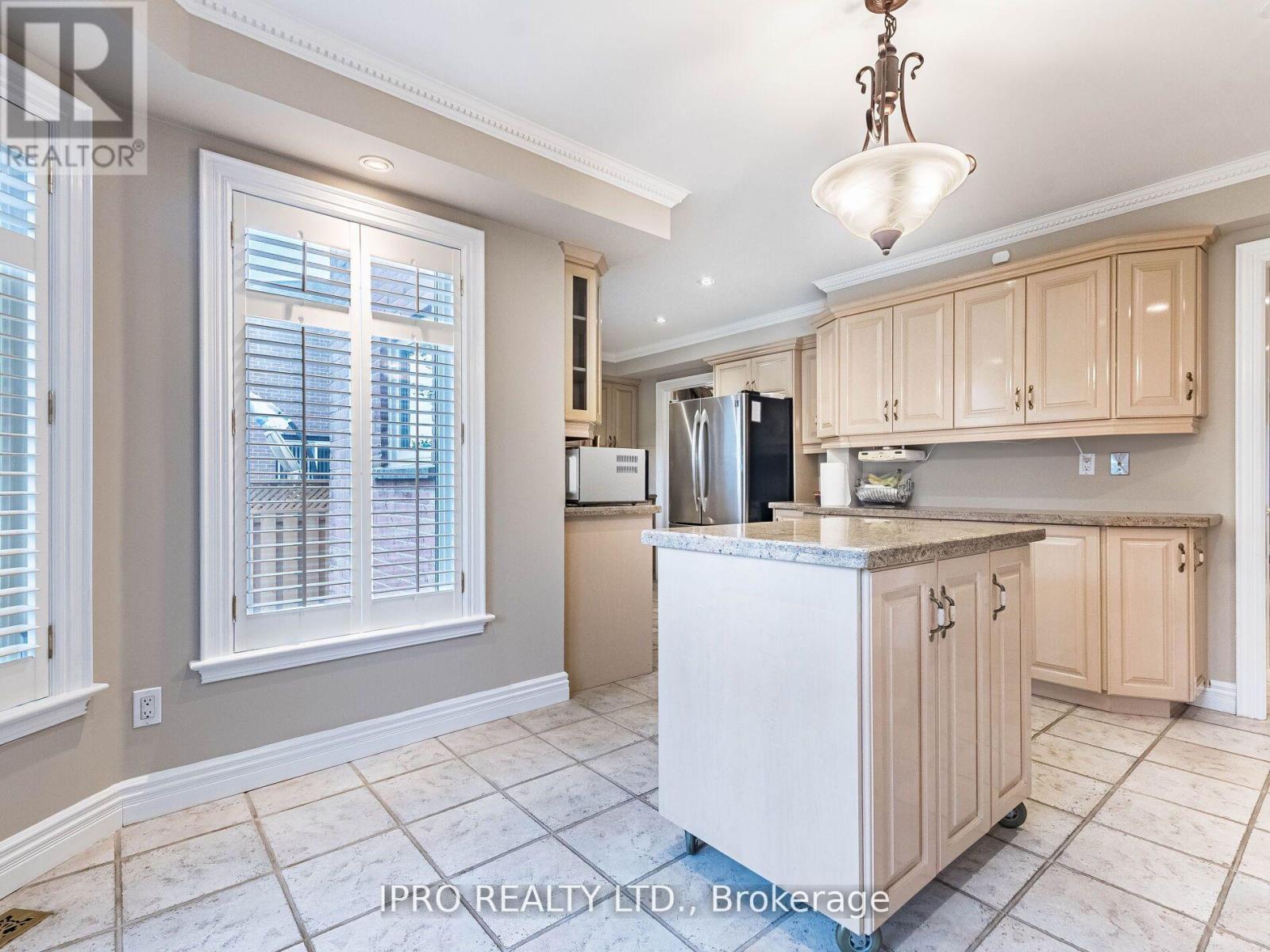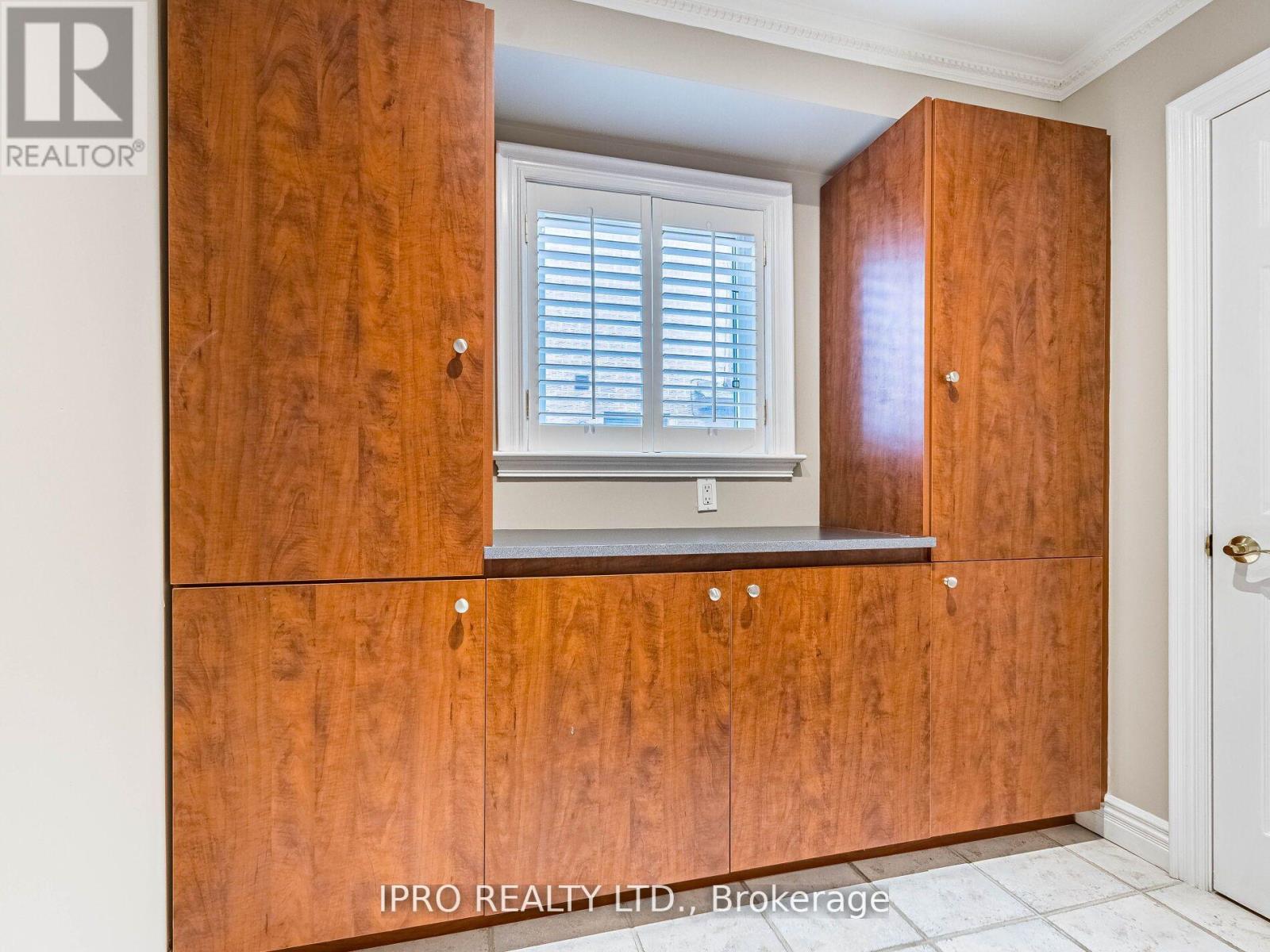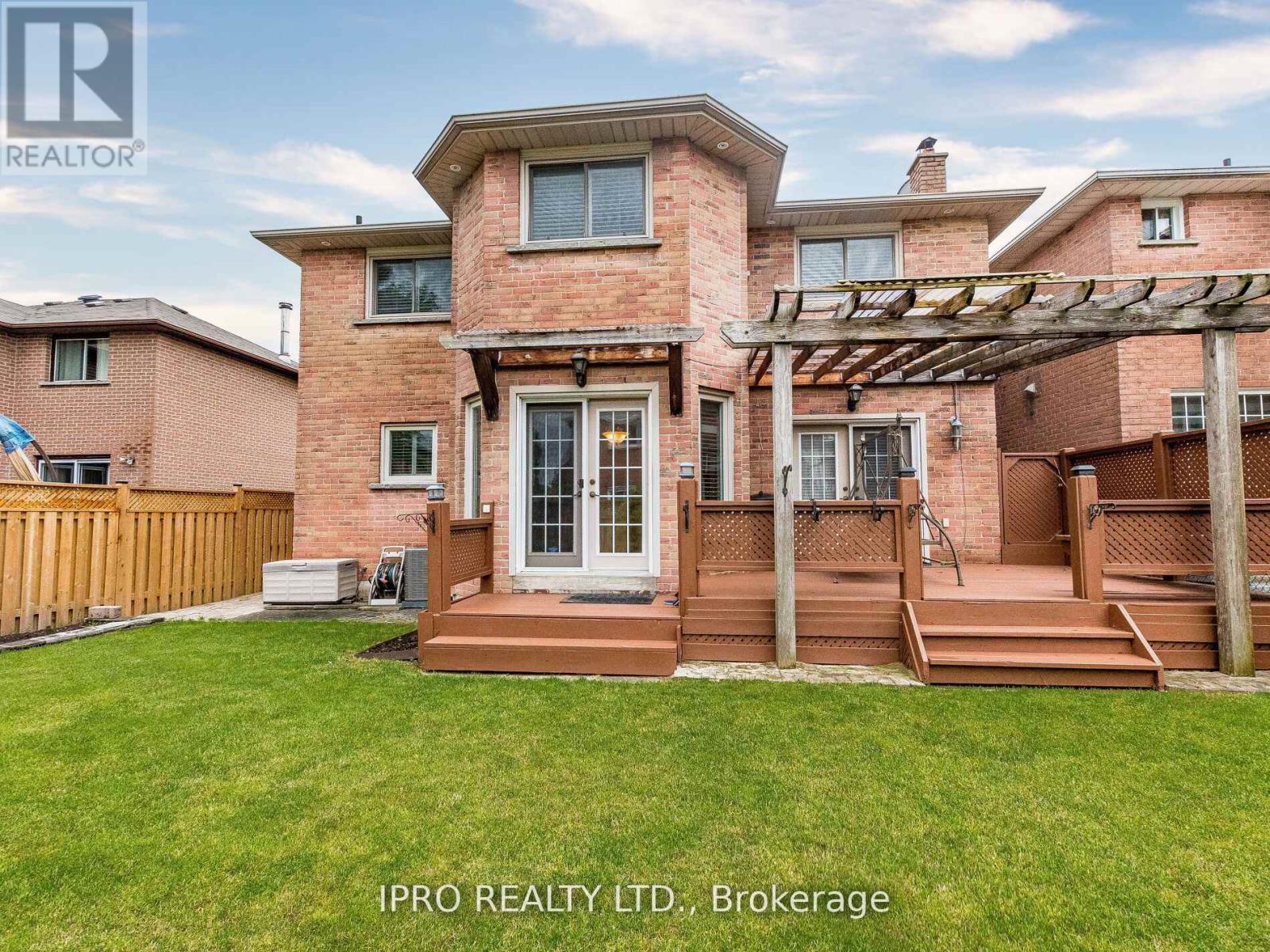577 Yorkminster Crescent Mississauga, Ontario L5R 2A1
$1,499,888
Gorgeous, executive detached home in prime central location - just 5 minutes to Square One. Quiet & children friendly neighborhood, formal living room, separate family room, separate dining room, 4+1 bedrooms, 4 washrooms, finished basement, separate entrance, wet bar, lots of pot lights, main floor crown molding, hardwood floor thru-out, 2 washrooms have Jacuzzi tubs plus in-floor electric heating, need to connect to electrical panel, kitchen with granite counter-top, breakfast area, 2 gas fireplaces, walking distance to park, 5 minutes to Heartland, 2 mins to Highway 403, 5 mins to Hwy 401. **** EXTRAS **** 3 year old furnace, CAC, hot water heater (id:58043)
Property Details
| MLS® Number | W9380508 |
| Property Type | Single Family |
| Neigbourhood | Hurontario |
| Community Name | Hurontario |
| AmenitiesNearBy | Park, Public Transit |
| CommunityFeatures | School Bus |
| Features | Irregular Lot Size |
| ParkingSpaceTotal | 4 |
Building
| BathroomTotal | 4 |
| BedroomsAboveGround | 4 |
| BedroomsBelowGround | 1 |
| BedroomsTotal | 5 |
| BasementDevelopment | Finished |
| BasementFeatures | Separate Entrance |
| BasementType | N/a (finished) |
| ConstructionStyleAttachment | Detached |
| CoolingType | Central Air Conditioning |
| ExteriorFinish | Brick |
| FireplacePresent | Yes |
| FireplaceTotal | 2 |
| FlooringType | Hardwood, Carpeted, Ceramic |
| FoundationType | Concrete |
| HalfBathTotal | 1 |
| HeatingFuel | Natural Gas |
| HeatingType | Forced Air |
| StoriesTotal | 2 |
| SizeInterior | 2499.9795 - 2999.975 Sqft |
| Type | House |
| UtilityWater | Municipal Water |
Parking
| Attached Garage |
Land
| Acreage | No |
| FenceType | Fenced Yard |
| LandAmenities | Park, Public Transit |
| Sewer | Sanitary Sewer |
| SizeDepth | 110 Ft |
| SizeFrontage | 29 Ft |
| SizeIrregular | 29 X 110 Ft ; 43.74 Ft X 113.00 Ft |
| SizeTotalText | 29 X 110 Ft ; 43.74 Ft X 113.00 Ft |
Rooms
| Level | Type | Length | Width | Dimensions |
|---|---|---|---|---|
| Second Level | Primary Bedroom | 8.5 m | 6.37 m | 8.5 m x 6.37 m |
| Second Level | Bedroom 2 | 3.96 m | 3.83 m | 3.96 m x 3.83 m |
| Second Level | Bedroom 3 | 3.62 m | 3.05 m | 3.62 m x 3.05 m |
| Second Level | Bedroom 4 | 5.45 m | 3.84 m | 5.45 m x 3.84 m |
| Basement | Bedroom | 3.96 m | 2.77 m | 3.96 m x 2.77 m |
| Basement | Laundry Room | Measurements not available | ||
| Basement | Recreational, Games Room | 11.76 m | 7.13 m | 11.76 m x 7.13 m |
| Main Level | Living Room | 4.02 m | 3.29 m | 4.02 m x 3.29 m |
| Main Level | Family Room | 5.55 m | 3.08 m | 5.55 m x 3.08 m |
| Main Level | Dining Room | 5.69 m | 3.08 m | 5.69 m x 3.08 m |
| Main Level | Kitchen | 2.86 m | 2.52 m | 2.86 m x 2.52 m |
| Main Level | Eating Area | 4.15 m | 3.23 m | 4.15 m x 3.23 m |
Interested?
Contact us for more information
Krishan Chahal
Broker
30 Eglinton Ave W. #c12
Mississauga, Ontario L5R 3E7








































