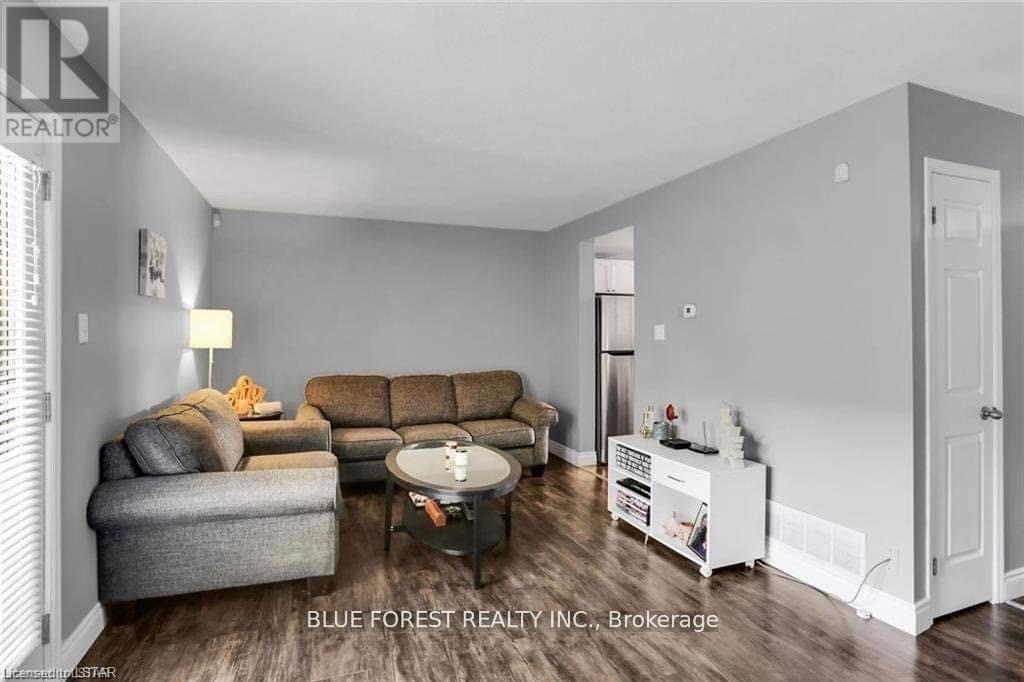58 - 70 Chapman Court London, Ontario N6G 4Z4
$2,600 Monthly
Welcome to 70 Chapman Court, a move-in ready 3-bedroom, 1.5-bathroom townhouse located in a prime area near Wonderland and Sarnia Road, within walking distance to shopping, bus stops, schools, and the University of Western Ontario. This immaculate home features three finished levels, including a bright open-concept kitchen with a breakfast area and bay window, a spacious rec room with laminate flooring, laundry, and extra storage on the lower level, and a private walkout deck with French doors, privacy walls, and a gate. Enjoy the convenience of two assigned parking spots right in front and plenty of visitor parking. Included appliances are a washer, dryer, 2 fridges, dishwasher, stove, microwave, and central AC & heating. Rent is $2,600 + utilities (heat, hydro, water heater rental, and tenant insurance), with a minimum one-year lease required. Available April 1st. First and last month's rent is required. To apply, provide the latest credit report, proof of employment, income verification, references, and a full rental application. Don't miss out on this fantastic opportunity! (id:58043)
Property Details
| MLS® Number | X11953594 |
| Property Type | Single Family |
| Community Name | North I |
| CommunityFeatures | Pets Not Allowed |
| Features | Balcony |
| ParkingSpaceTotal | 2 |
Building
| BathroomTotal | 2 |
| BedroomsAboveGround | 3 |
| BedroomsTotal | 3 |
| Appliances | Dishwasher, Dryer, Microwave, Refrigerator, Stove, Washer |
| BasementDevelopment | Finished |
| BasementType | N/a (finished) |
| CoolingType | Central Air Conditioning |
| ExteriorFinish | Aluminum Siding, Brick |
| HalfBathTotal | 1 |
| HeatingFuel | Natural Gas |
| HeatingType | Forced Air |
| StoriesTotal | 2 |
| SizeInterior | 999.992 - 1198.9898 Sqft |
| Type | Row / Townhouse |
Land
| Acreage | No |
Rooms
| Level | Type | Length | Width | Dimensions |
|---|---|---|---|---|
| Second Level | Primary Bedroom | 4.75 m | 3.23 m | 4.75 m x 3.23 m |
| Second Level | Bedroom 2 | 2.79 m | 3.51 m | 2.79 m x 3.51 m |
| Second Level | Bedroom 3 | 2.92 m | 3.51 m | 2.92 m x 3.51 m |
| Second Level | Bathroom | Measurements not available | ||
| Basement | Recreational, Games Room | 5.69 m | 4.39 m | 5.69 m x 4.39 m |
| Main Level | Living Room | 5.84 m | 4.04 m | 5.84 m x 4.04 m |
| Main Level | Bathroom | Measurements not available | ||
| Main Level | Kitchen | 3.7 m | 2.6 m | 3.7 m x 2.6 m |
https://www.realtor.ca/real-estate/27871887/58-70-chapman-court-london-north-i
Interested?
Contact us for more information
Jelena Lazic
Broker
Dejan Cvetkovic
Salesperson





























