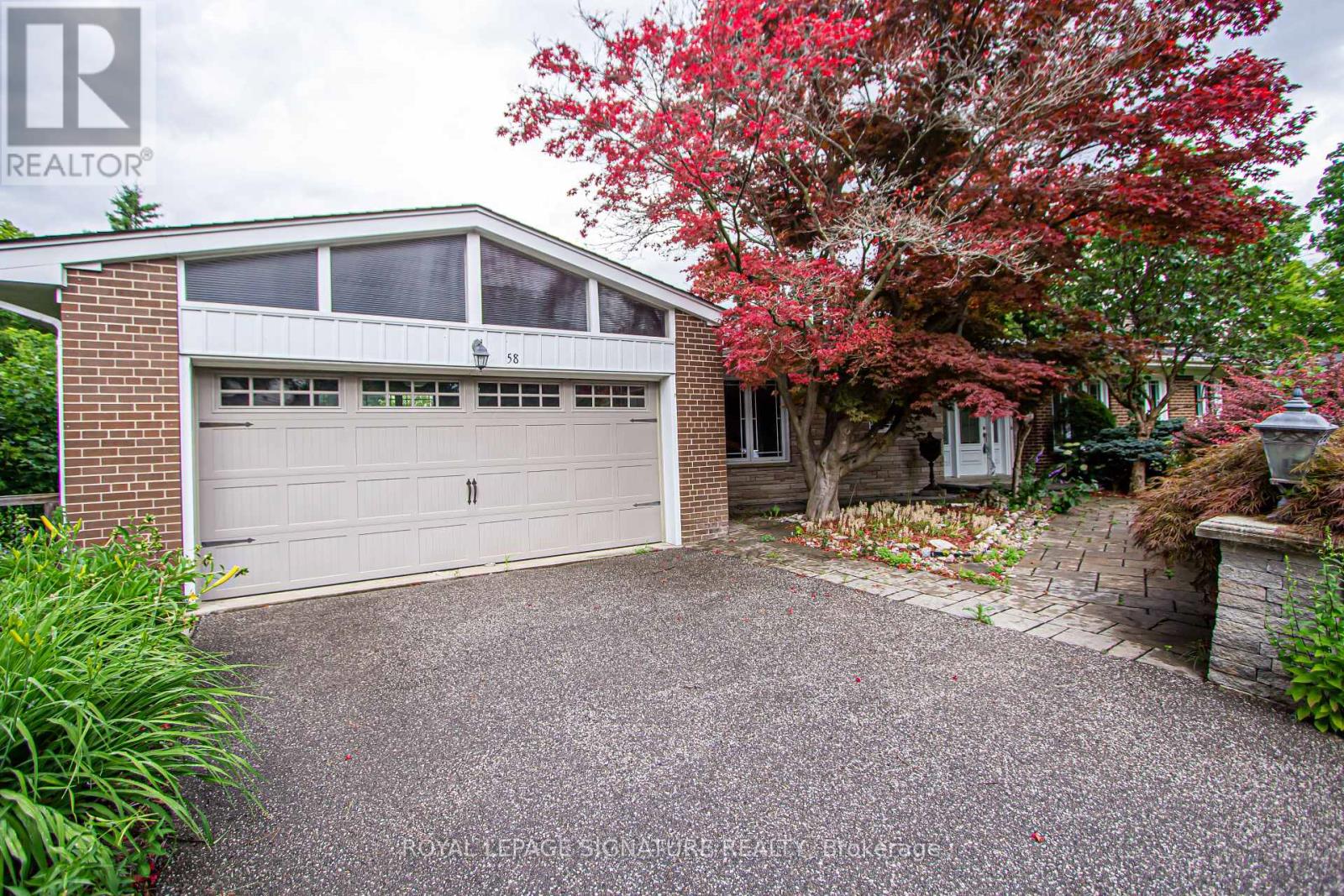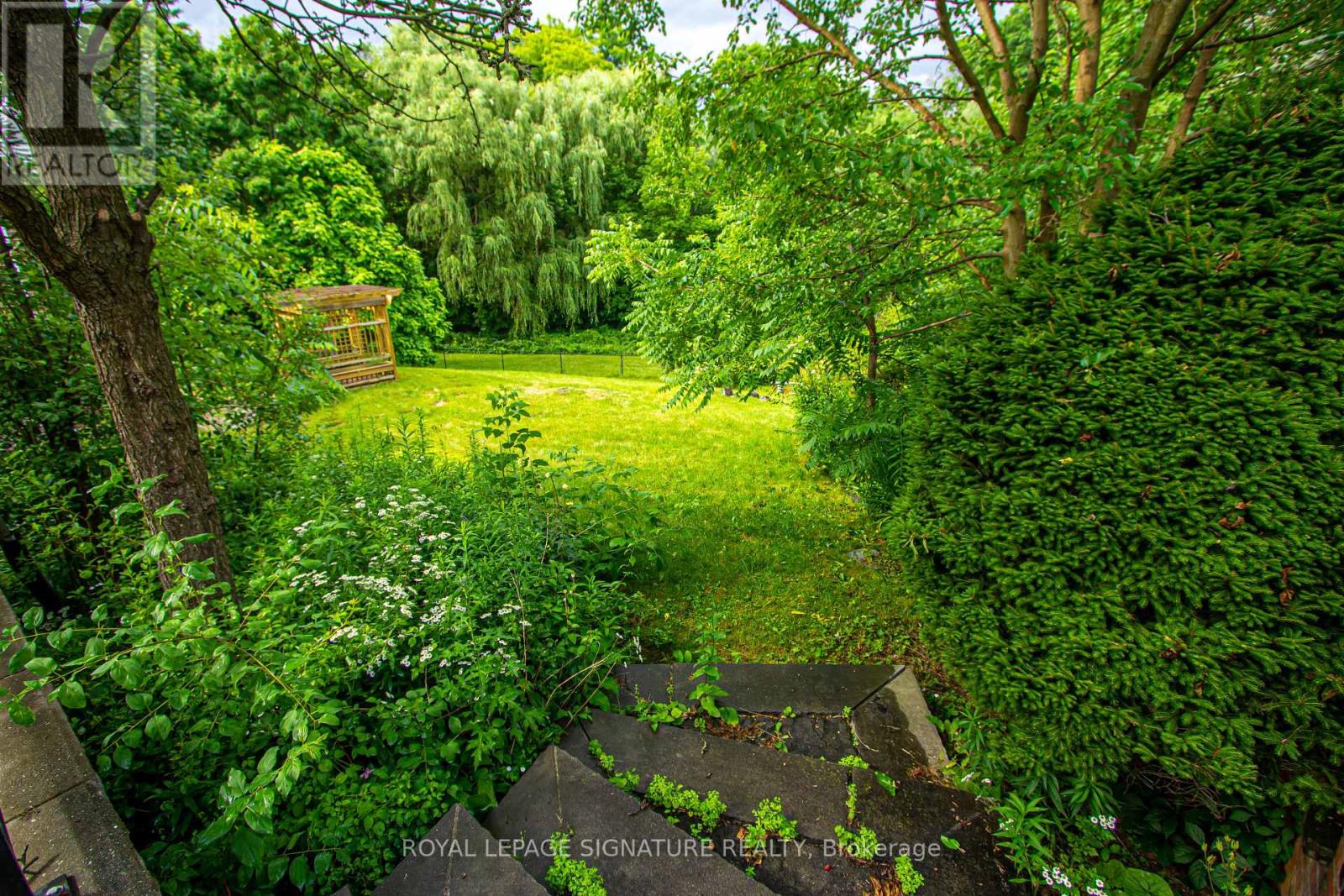58 Almond Avenue Markham, Ontario L3T 1L2
$5,300 Monthly
This is your opportunity to Lease an incredibly bright & beautiful bungalow on a magnificent ravine lot! Located in the highly sought-after Grandview Estates Area on premium Almond Ave & just steps to ravine trails, schools & transit. Situated on a gorgeous 76' x 157' lot, this updated home features 2+2 bdrms & 3 full bthrms. A separate entrance foyer leads to a generous open concept living/dining room (33' x 13'3"") w/huge picture windows overlooking the backyard & ravine, gas fireplace & sliding door W/O to a stone side patio. The renovated eat-in kitchen features top-of-the-line appliances, granite countertops, ample custom cabinetry & built-in banquette for a breakfast table...plus W/O to side patio w/gas line for BBQ. Private primary bedroom retreat w/ravine views, double closet & 3pc ensuite. Family rm w/built-in bookcases easily functions as a 2nd bdrm on the main floor, with nearby 4pc bthrm & closet. Fantastic W/O lower lvl w/2 bdrms w/above-grade windows, B/I closets & 4pc. **** EXTRAS **** Lower lvl recreation rm w/gas fireplace, B/I bar & W/O to partially-covered rear patio & stunning backyard w/ravine views. Spectacular windows & views thru-out. Wonderful vistas for all seasons! Sep laundry rm. Single car garage. (id:58043)
Property Details
| MLS® Number | N10884930 |
| Property Type | Single Family |
| Community Name | Grandview |
| ParkingSpaceTotal | 4 |
Building
| BathroomTotal | 3 |
| BedroomsAboveGround | 2 |
| BedroomsBelowGround | 2 |
| BedroomsTotal | 4 |
| Amenities | Fireplace(s) |
| Appliances | Garage Door Opener Remote(s), Oven - Built-in, Range, Cooktop, Dishwasher, Dryer, Microwave, Oven, Refrigerator, Washer, Window Coverings |
| ArchitecturalStyle | Bungalow |
| BasementDevelopment | Finished |
| BasementFeatures | Walk Out |
| BasementType | N/a (finished) |
| ConstructionStyleAttachment | Detached |
| CoolingType | Central Air Conditioning |
| ExteriorFinish | Brick |
| FireplacePresent | Yes |
| FoundationType | Poured Concrete |
| HeatingFuel | Natural Gas |
| HeatingType | Forced Air |
| StoriesTotal | 1 |
| SizeInterior | 2499.9795 - 2999.975 Sqft |
| Type | House |
| UtilityWater | Municipal Water |
Parking
| Attached Garage |
Land
| Acreage | No |
| Sewer | Sanitary Sewer |
| SizeDepth | 157 Ft |
| SizeFrontage | 76 Ft |
| SizeIrregular | 76 X 157 Ft ; Pie Shape (158.99 At Rear) |
| SizeTotalText | 76 X 157 Ft ; Pie Shape (158.99 At Rear)|under 1/2 Acre |
Rooms
| Level | Type | Length | Width | Dimensions |
|---|---|---|---|---|
| Lower Level | Bathroom | 2.46 m | 1.6 m | 2.46 m x 1.6 m |
| Lower Level | Laundry Room | 3.58 m | 2.84 m | 3.58 m x 2.84 m |
| Lower Level | Bedroom 2 | 4.67 m | 3.91 m | 4.67 m x 3.91 m |
| Lower Level | Bedroom 3 | 3.96 m | 3.23 m | 3.96 m x 3.23 m |
| Lower Level | Recreational, Games Room | 7.04 m | 3.96 m | 7.04 m x 3.96 m |
| Main Level | Foyer | 3.05 m | 2.41 m | 3.05 m x 2.41 m |
| Main Level | Living Room | 5 m | 4.04 m | 5 m x 4.04 m |
| Main Level | Dining Room | 5 m | 4.04 m | 5 m x 4.04 m |
| Main Level | Kitchen | 4.72 m | 3.53 m | 4.72 m x 3.53 m |
| Main Level | Family Room | 3.61 m | 3.1 m | 3.61 m x 3.1 m |
| Main Level | Primary Bedroom | 4.72 m | 4.37 m | 4.72 m x 4.37 m |
| Main Level | Bathroom | 2.39 m | 1.65 m | 2.39 m x 1.65 m |
https://www.realtor.ca/real-estate/27681658/58-almond-avenue-markham-grandview-grandview
Interested?
Contact us for more information
Nima Haghighian Roodsari
Salesperson
8 Sampson Mews Suite 201 The Shops At Don Mills
Toronto, Ontario M3C 0H5


























