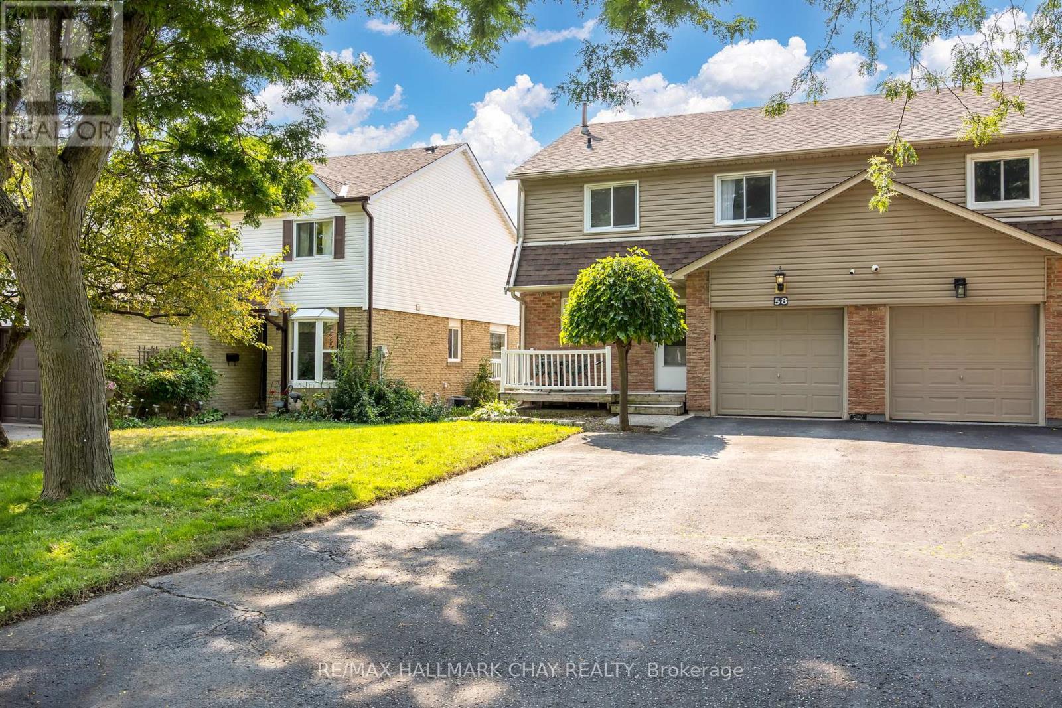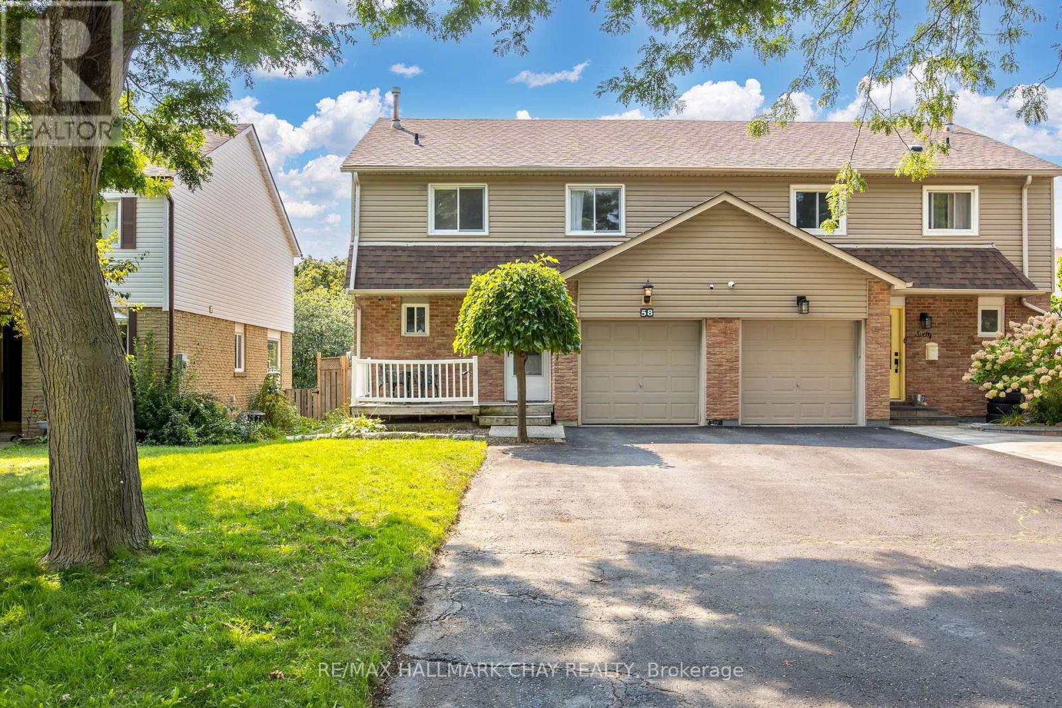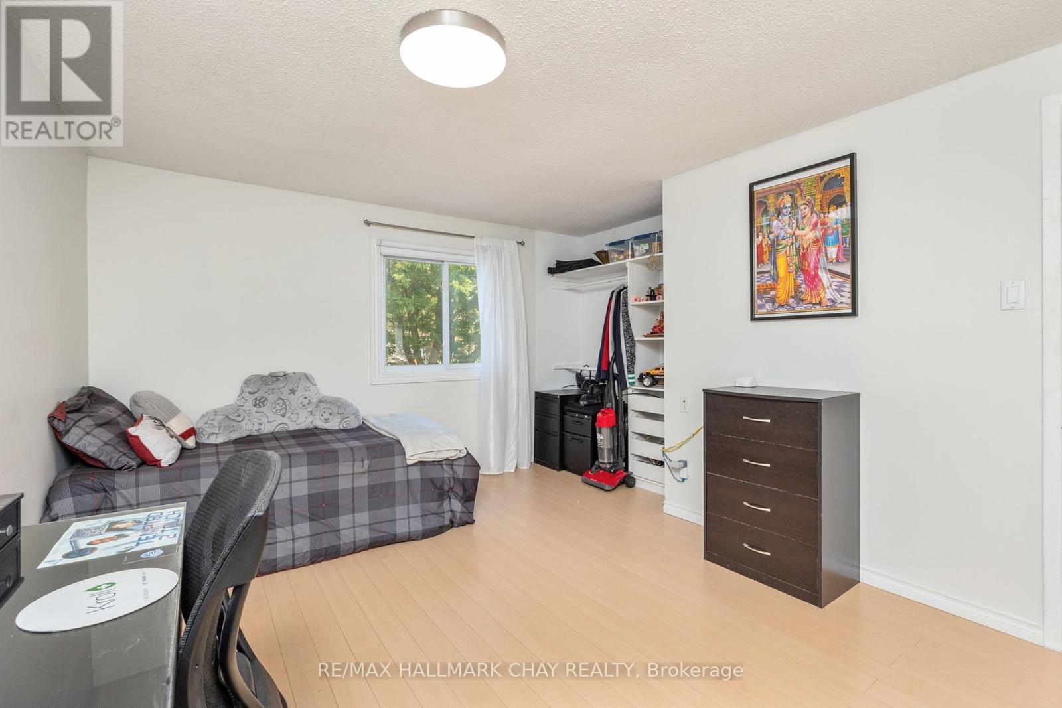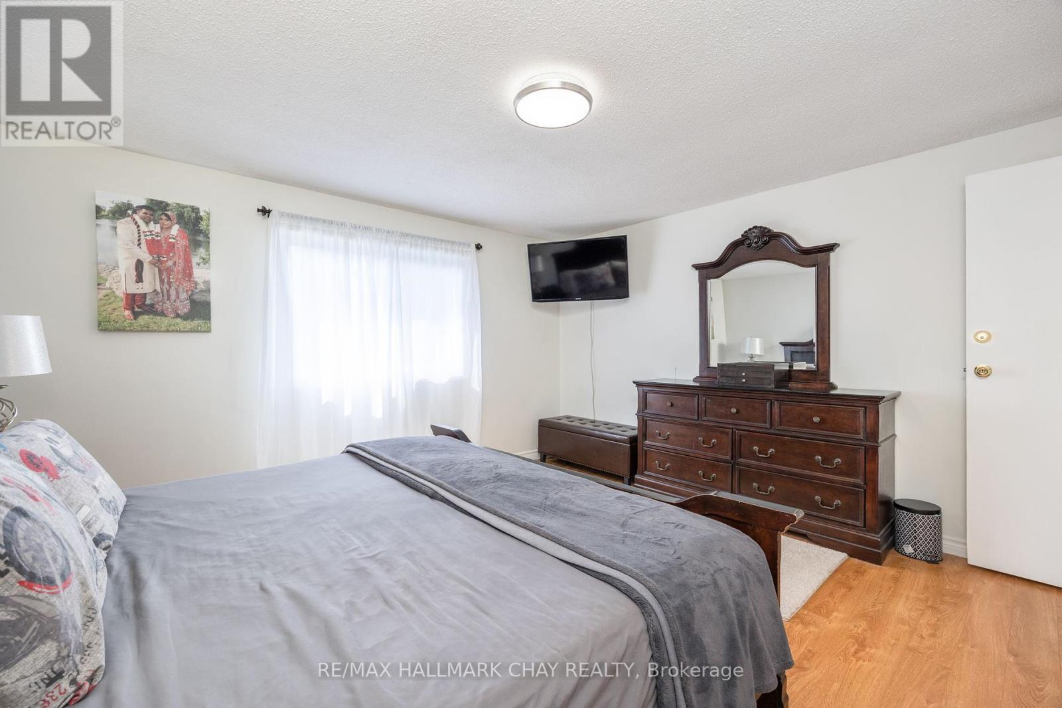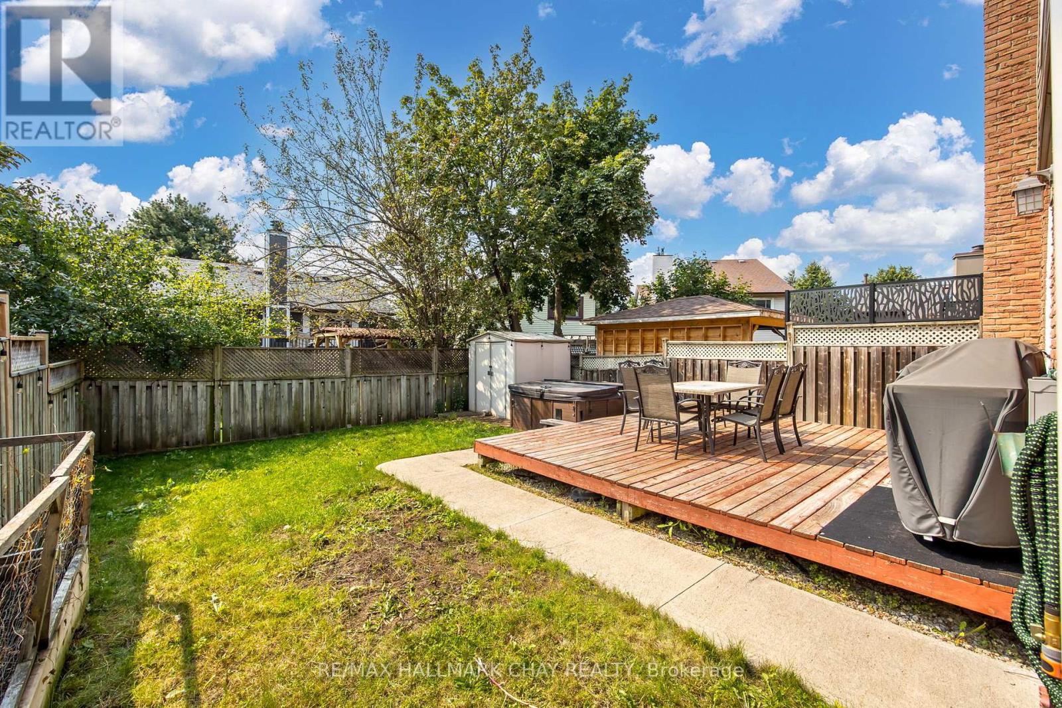58 Astorville Square Brampton, Ontario L6Z 1H4
$819,000
Welcome to your dream home in a sought-after neighborhood! This stunning 3-bedroom semi-detached house boasts a modern, carpet-free design with upgraded features throughout. The spacious kitchen shines with high-end appliances and sleek finishes, perfect for any home chef. Relax and unwind in your private hot tub or enjoy movie nights in the finished basement. The huge driveway provides ample parking and convenience. Located close to top schools, parks, and amenities, this home offers comfort and style in a vibrant community. Don't miss your chance to make it yours! (id:58043)
Property Details
| MLS® Number | W9379799 |
| Property Type | Single Family |
| Community Name | Heart Lake |
| ParkingSpaceTotal | 6 |
Building
| BathroomTotal | 2 |
| BedroomsAboveGround | 3 |
| BedroomsTotal | 3 |
| Appliances | Garage Door Opener Remote(s), Water Heater, Dryer, Hot Tub, Washer |
| BasementDevelopment | Finished |
| BasementType | N/a (finished) |
| ConstructionStyleAttachment | Semi-detached |
| CoolingType | Central Air Conditioning |
| ExteriorFinish | Aluminum Siding, Brick |
| FireplacePresent | Yes |
| FlooringType | Hardwood, Laminate |
| FoundationType | Concrete |
| HalfBathTotal | 1 |
| HeatingFuel | Natural Gas |
| HeatingType | Forced Air |
| StoriesTotal | 2 |
| Type | House |
| UtilityWater | Municipal Water |
Parking
| Garage |
Land
| Acreage | No |
| Sewer | Sanitary Sewer |
| SizeDepth | 106 Ft ,7 In |
| SizeFrontage | 26 Ft ,6 In |
| SizeIrregular | 26.57 X 106.59 Ft |
| SizeTotalText | 26.57 X 106.59 Ft |
Rooms
| Level | Type | Length | Width | Dimensions |
|---|---|---|---|---|
| Basement | Recreational, Games Room | 7.01 m | 4.26 m | 7.01 m x 4.26 m |
| Main Level | Living Room | 4.57 m | 4.39 m | 4.57 m x 4.39 m |
| Main Level | Dining Room | 2.89 m | 2.71 m | 2.89 m x 2.71 m |
| Main Level | Kitchen | 2.74 m | 2.74 m | 2.74 m x 2.74 m |
| Upper Level | Primary Bedroom | 4.14 m | 3.96 m | 4.14 m x 3.96 m |
| Upper Level | Bedroom 2 | 4.39 m | 3.17 m | 4.39 m x 3.17 m |
| Upper Level | Bedroom 3 | 4.39 m | 3.14 m | 4.39 m x 3.14 m |
https://www.realtor.ca/real-estate/27497374/58-astorville-square-brampton-heart-lake-heart-lake
Interested?
Contact us for more information
Anthony Baksh
Salesperson
218 Bayfield St, 100078 & 100431
Barrie, Ontario L4M 3B6


