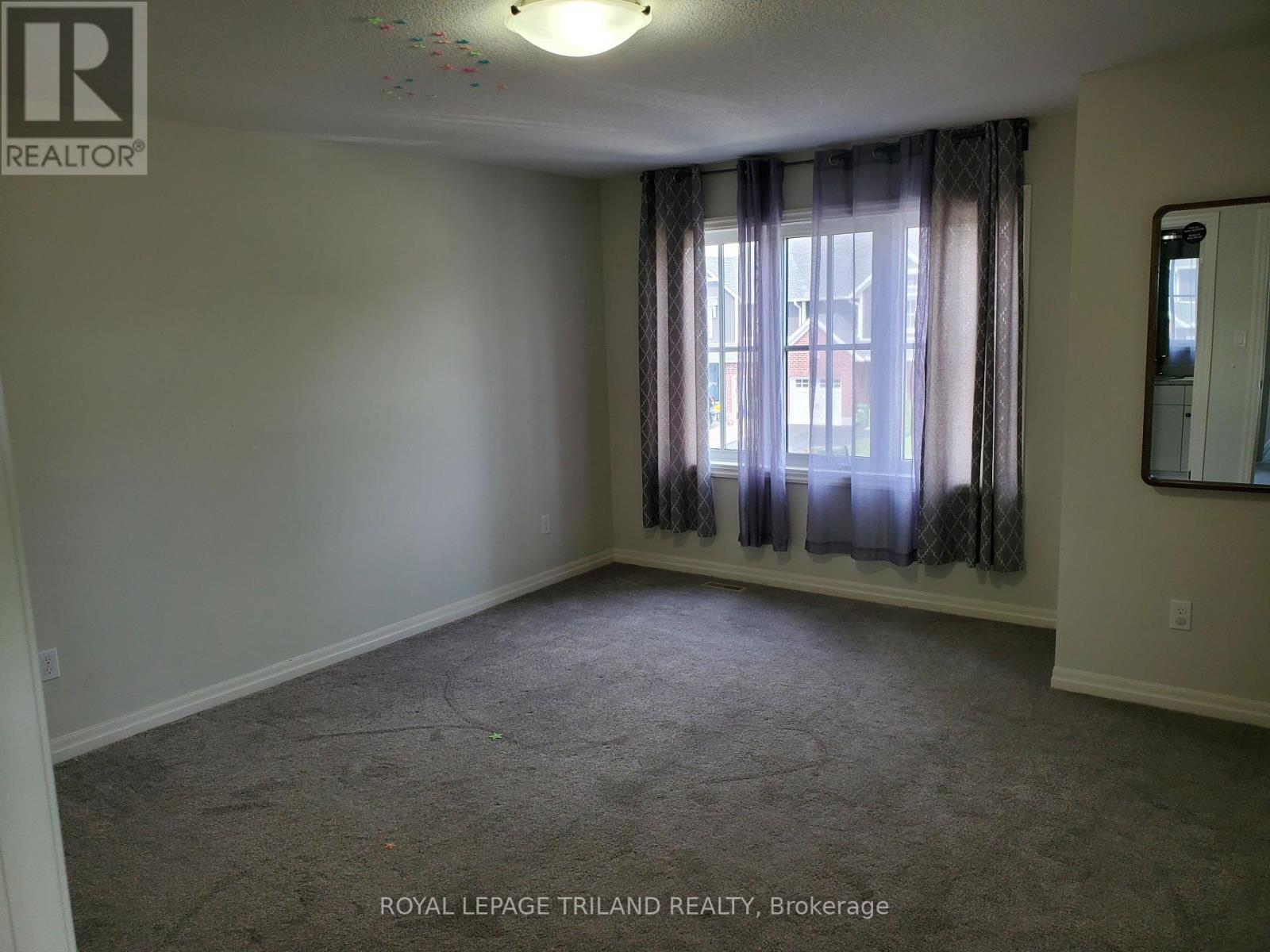58 Cortland Terrace St. Thomas, Ontario N5R 0J7
$2,400 Monthly
Separately occupied basement apartment and shared laneway. This meticulously cared for end unit town house built by Hay Hoe Homes is your ideal rental opportunity. The kitchen is a true highlight, showcasing GCW custom cabinetry, quartz countertops, an island for additional seating and storage, and a spacious dining area. The living space features modern vinyl plank flooring, and large sliding doors that lead to a private, elevated deck. Upstairs, you'll find three generously sized bedrooms, a conveniently located laundry room, a main 4-piece bathroom, and a large linen closet. The spacious PrimaryBedroom boasts a 3-piece ensuite and a walk-in closet. This turnkey home offers additional benefits, such as a long walking trail right beside it, providing a convenient pathway throughout the city. Situated close to schools, shopping centers, and various amenities, this home offers convenience and an ideal location. Exclusive use of garage. $2600 with utilties included. Cable, phone and internet not included. **** EXTRAS **** internet cable phone (id:58043)
Property Details
| MLS® Number | X9507777 |
| Property Type | Single Family |
| Community Name | SE |
| AmenitiesNearBy | Beach, Hospital, Place Of Worship, Public Transit |
| CommunityFeatures | Community Centre |
| Features | Dry, In Suite Laundry |
| ParkingSpaceTotal | 2 |
Building
| BathroomTotal | 3 |
| BedroomsAboveGround | 3 |
| BedroomsTotal | 3 |
| Appliances | Garage Door Opener Remote(s) |
| ConstructionStyleAttachment | Attached |
| CoolingType | Central Air Conditioning |
| ExteriorFinish | Brick, Vinyl Siding |
| FireProtection | Smoke Detectors |
| FoundationType | Poured Concrete |
| HalfBathTotal | 1 |
| HeatingFuel | Natural Gas |
| HeatingType | Forced Air |
| StoriesTotal | 2 |
| SizeInterior | 1499.9875 - 1999.983 Sqft |
| Type | Row / Townhouse |
| UtilityWater | Municipal Water |
Parking
| Attached Garage |
Land
| Acreage | No |
| LandAmenities | Beach, Hospital, Place Of Worship, Public Transit |
| Sewer | Sanitary Sewer |
| SizeDepth | 110 Ft |
| SizeFrontage | 25 Ft |
| SizeIrregular | 25 X 110 Ft |
| SizeTotalText | 25 X 110 Ft|under 1/2 Acre |
Rooms
| Level | Type | Length | Width | Dimensions |
|---|---|---|---|---|
| Second Level | Primary Bedroom | 4.83 m | 4.24 m | 4.83 m x 4.24 m |
| Second Level | Bedroom 2 | 3.89 m | 3.05 m | 3.89 m x 3.05 m |
| Second Level | Laundry Room | 2.03 m | 1.73 m | 2.03 m x 1.73 m |
| Second Level | Bathroom | 1.63 m | 1 m | 1.63 m x 1 m |
| Second Level | Bathroom | 1.63 m | 3 m | 1.63 m x 3 m |
| Main Level | Dining Room | 3.02 m | 2.64 m | 3.02 m x 2.64 m |
| Main Level | Kitchen | 3.02 m | 3.35 m | 3.02 m x 3.35 m |
| Main Level | Living Room | 3.68 m | 5.97 m | 3.68 m x 5.97 m |
| Main Level | Bathroom | 1.52 m | 1.68 m | 1.52 m x 1.68 m |
Utilities
| Cable | Available |
| Sewer | Installed |
https://www.realtor.ca/real-estate/27572999/58-cortland-terrace-st-thomas-se
Interested?
Contact us for more information
Ryan Featherstone
Salesperson



















