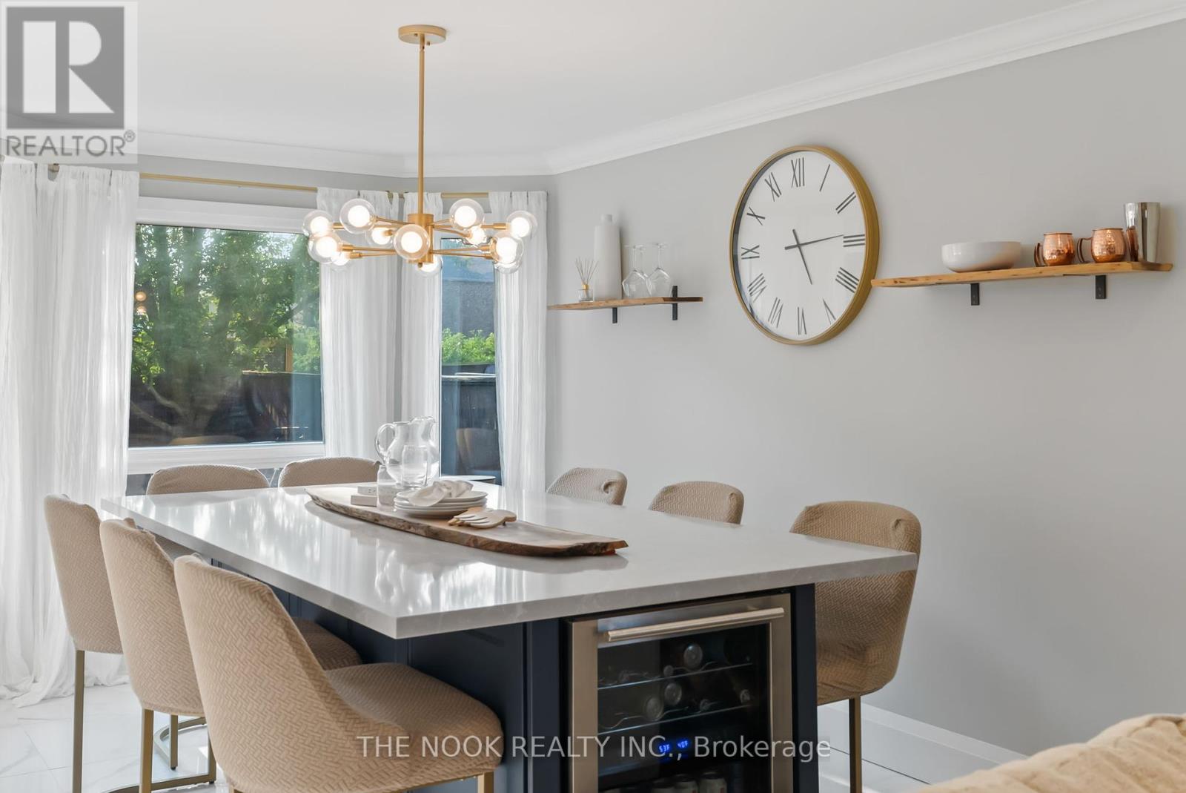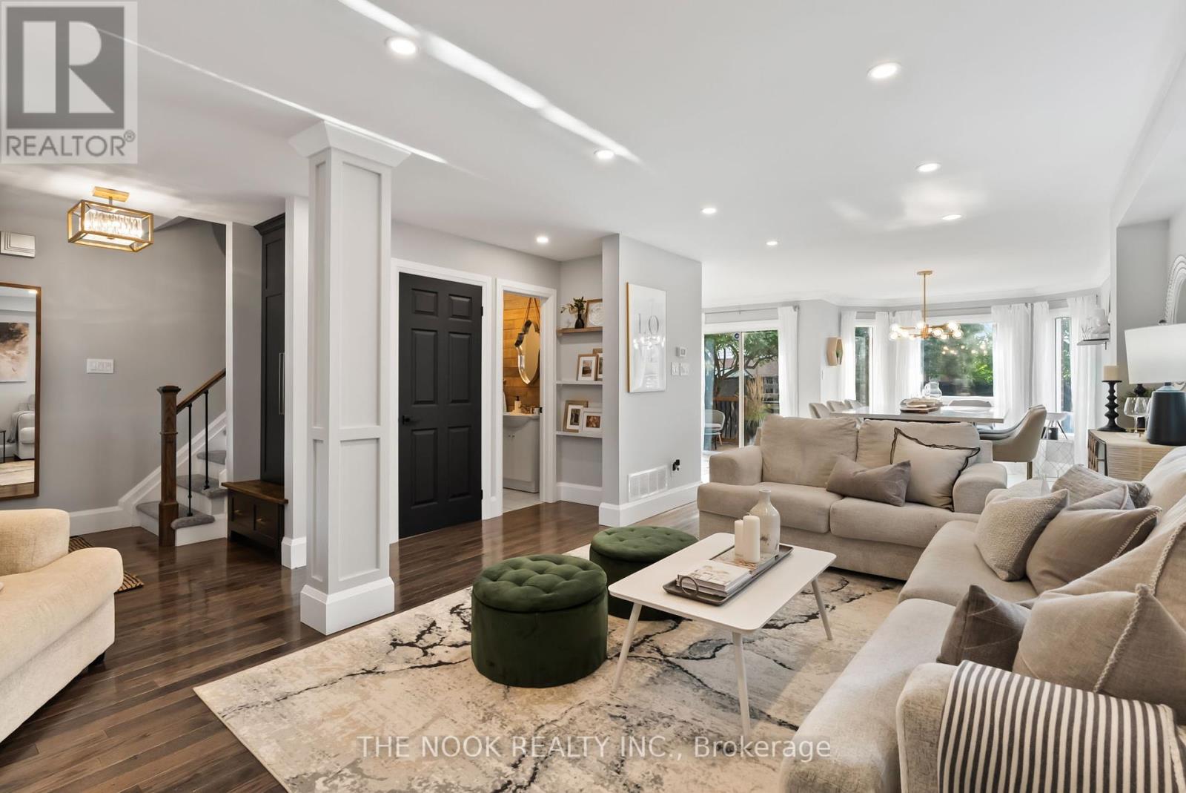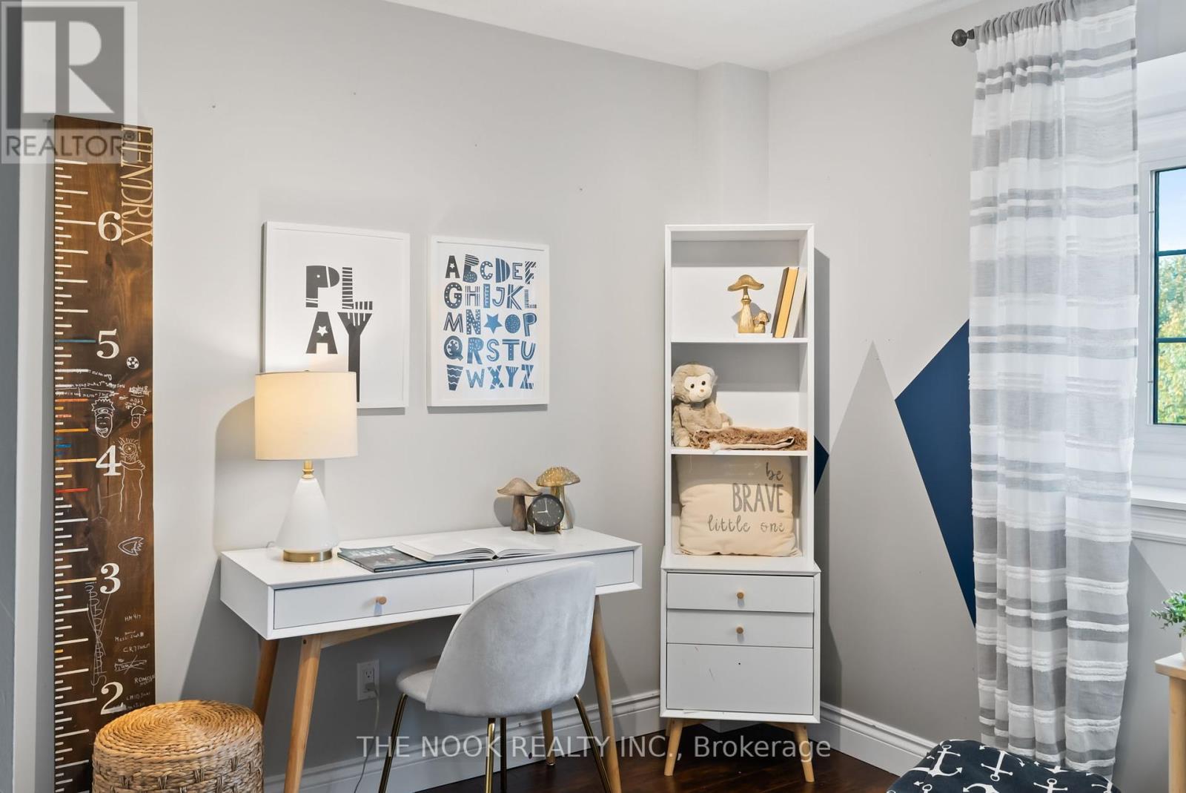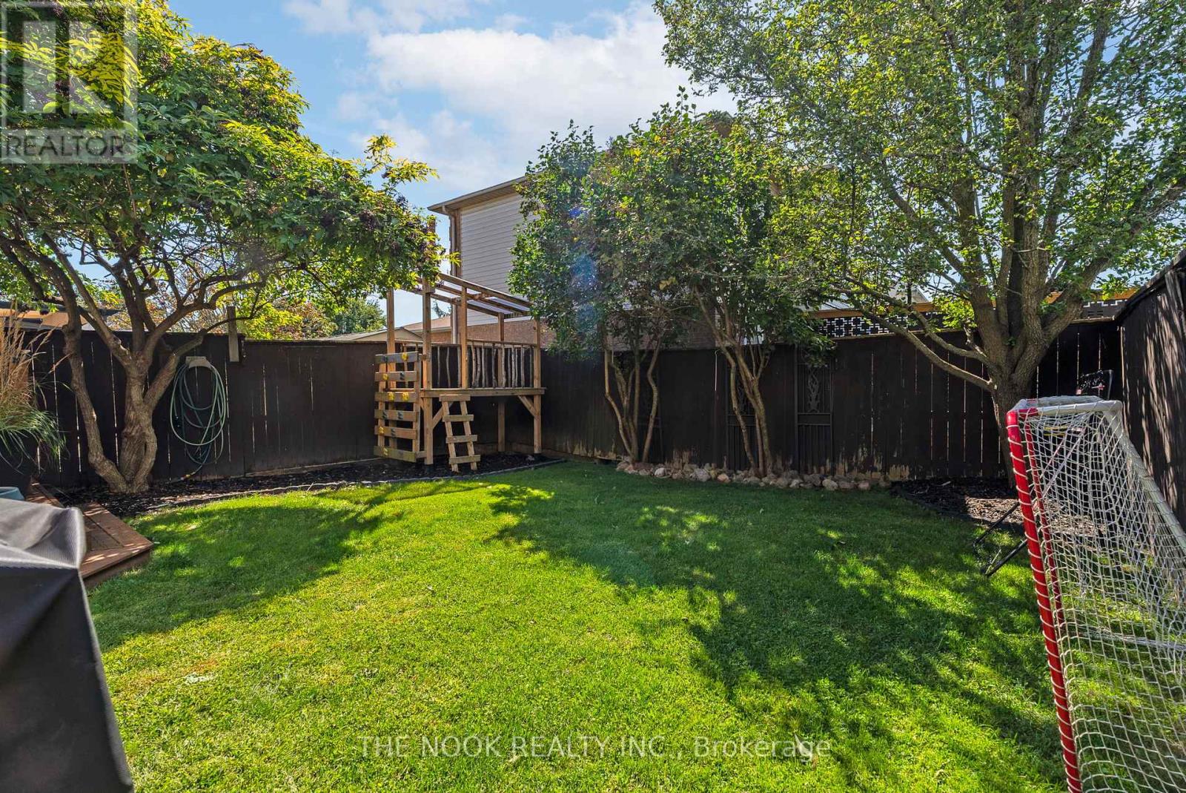58 Hogan Crescent Clarington (Bowmanville), Ontario L1C 4X5
$799,900
Nestled In The Heart Of Bowmanville, This Fully Renovated, Magazine-Worthy Family Home Exudes Contemporary Elegance And Comfort. Featuring Three Spacious Bedrooms And Two And A Half Luxurious Bathrooms, The Residence Showcases An Open-Concept Design On The Main Floor, Adorned With Stunning Hardwood Flooring And Extensive Pot Lighting. The Centerpiece Of The Home Is A Custom Island That Seats Eight, Complete With A Convenient Built-In Beverage Fridge, Seamlessly Integrating Into A Beautiful Kitchen Equipped With Stainless Steel Appliances, Quartz Countertops, And A Convenient Walk-Out To A Fully Fenced Backyard Ideal For Entertaining. The Primary Suite Is A True Retreat, Boasting A Chic 3-Piece Ensuite And A Generous Walk-In Closet. Two Additional Bedrooms Offer Ample Space For Family Or Guests. The Fully Finished Basement Provides Additional Living Space, Perfect For Cozy Movie Nights. Located In A Prime Bowmanville Location, This Home Epitomizes Modern Living At Its Finest ** This is a linked property.** (id:58043)
Property Details
| MLS® Number | E9367672 |
| Property Type | Single Family |
| Community Name | Bowmanville |
| ParkingSpaceTotal | 3 |
Building
| BathroomTotal | 3 |
| BedroomsAboveGround | 3 |
| BedroomsTotal | 3 |
| Appliances | Dishwasher, Dryer, Range, Refrigerator, Stove |
| BasementDevelopment | Finished |
| BasementType | N/a (finished) |
| ConstructionStyleAttachment | Detached |
| CoolingType | Central Air Conditioning |
| ExteriorFinish | Brick, Vinyl Siding |
| FlooringType | Hardwood, Carpeted |
| FoundationType | Poured Concrete |
| HalfBathTotal | 1 |
| HeatingFuel | Natural Gas |
| HeatingType | Forced Air |
| StoriesTotal | 2 |
| Type | House |
| UtilityWater | Municipal Water |
Parking
| Attached Garage |
Land
| Acreage | No |
| Sewer | Sanitary Sewer |
| SizeDepth | 106 Ft ,3 In |
| SizeFrontage | 29 Ft ,6 In |
| SizeIrregular | 29.53 X 106.3 Ft |
| SizeTotalText | 29.53 X 106.3 Ft |
Rooms
| Level | Type | Length | Width | Dimensions |
|---|---|---|---|---|
| Lower Level | Recreational, Games Room | 4.87 m | 8.55 m | 4.87 m x 8.55 m |
| Main Level | Kitchen | 3.39 m | 3.05 m | 3.39 m x 3.05 m |
| Main Level | Eating Area | 3.39 m | 2.55 m | 3.39 m x 2.55 m |
| Main Level | Great Room | 4.15 m | 3.39 m | 4.15 m x 3.39 m |
| Upper Level | Primary Bedroom | 5.19 m | 4.02 m | 5.19 m x 4.02 m |
| Upper Level | Bedroom 2 | 3.39 m | 3.25 m | 3.39 m x 3.25 m |
| Upper Level | Bedroom 3 | 3.3 m | 3.45 m | 3.3 m x 3.45 m |
https://www.realtor.ca/real-estate/27465180/58-hogan-crescent-clarington-bowmanville-bowmanville
Interested?
Contact us for more information
Amanda Mugford
Salesperson
185 Church Street
Bowmanville, Ontario L1C 1T8










































