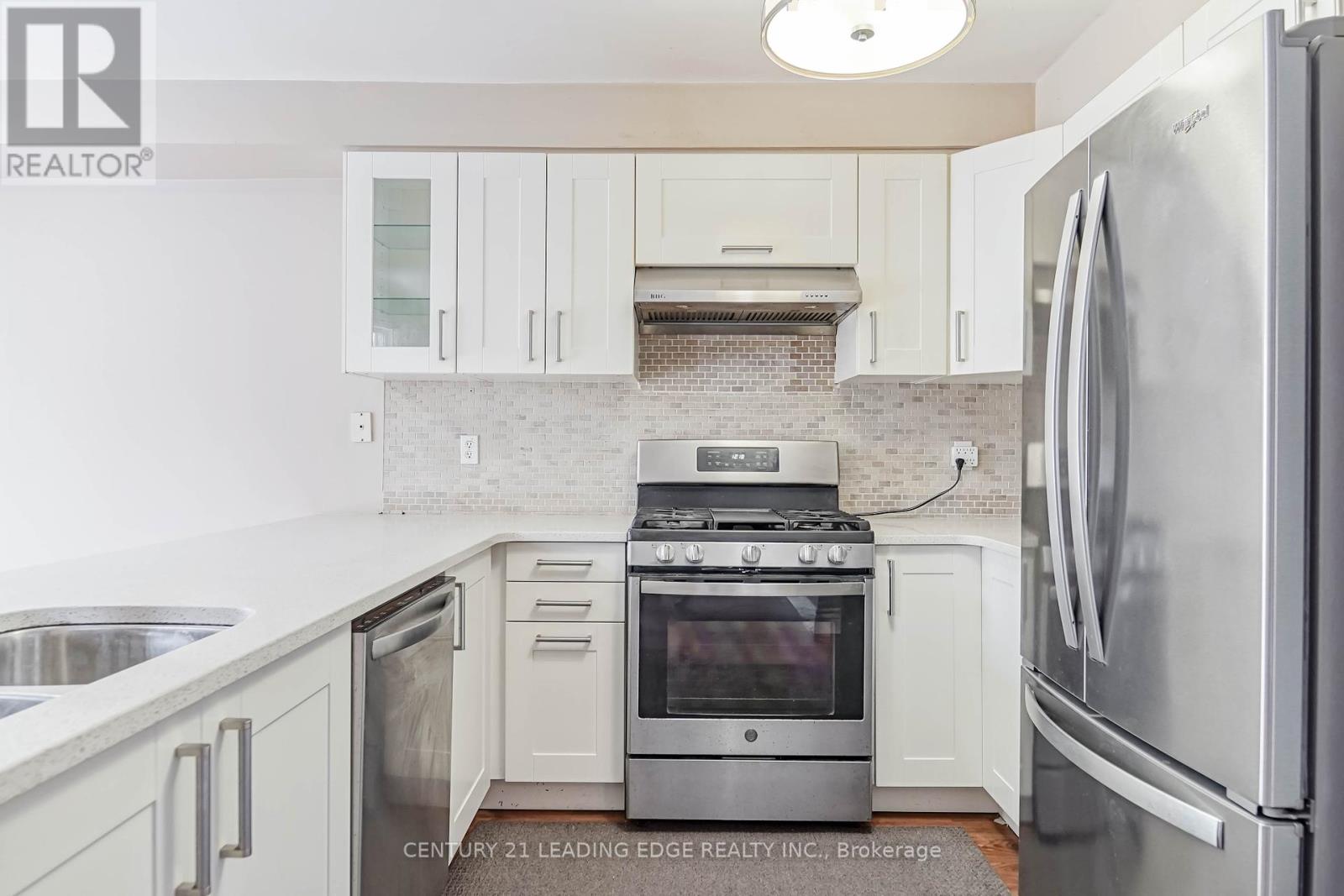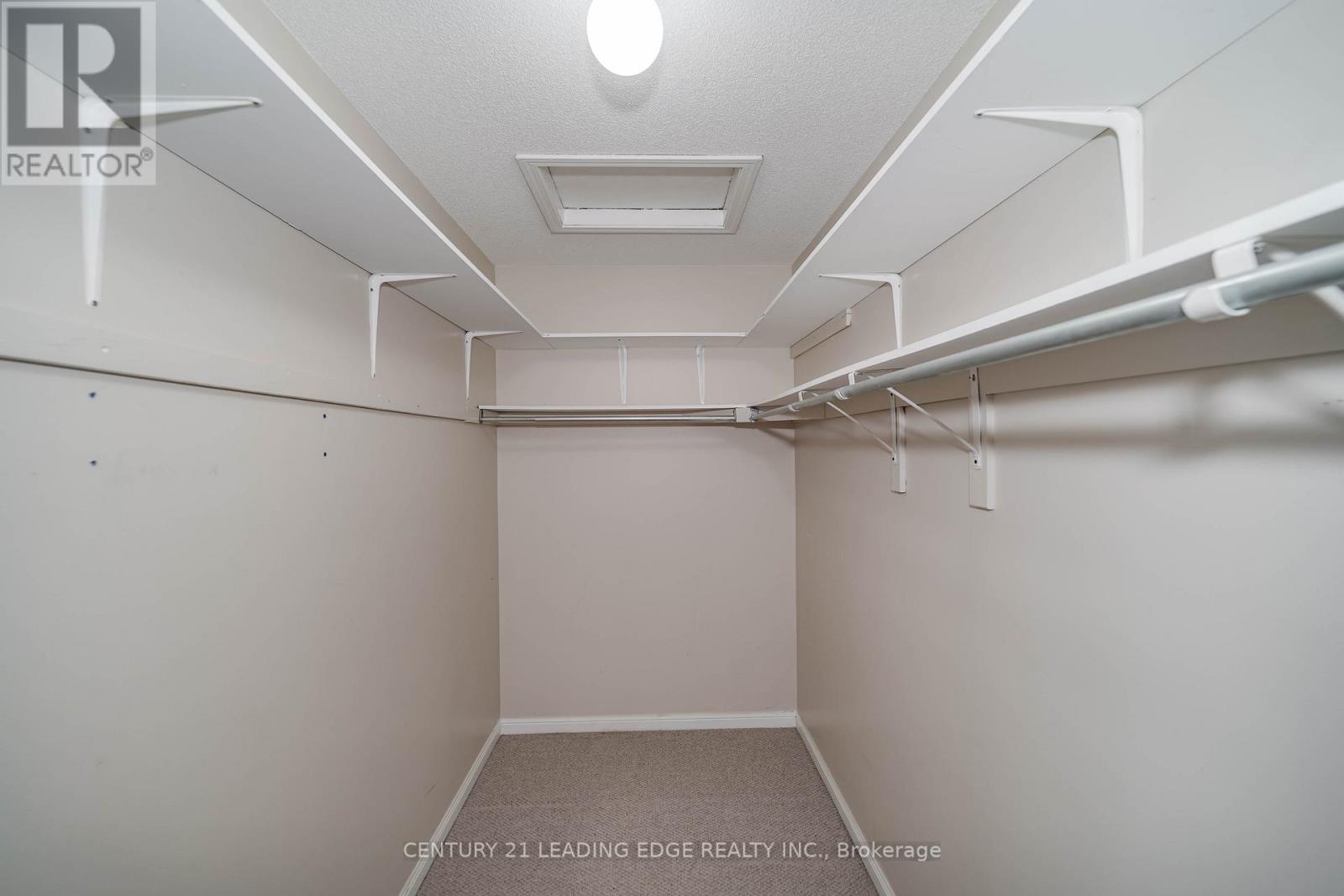58 Regatta Crescent Whitby, Ontario L1N 9V3
$3,050 Monthly
Stunning Whitby Shores Semi-Detached 2-Storey Bright & Spacious, 3 Bdrm Home. Attractively Decorated Top To Bottom! Fam - Size Eat-In Kitchen W/Quartz Breakfast Bar. W/O To Sun Filled Patio & Fenced Yard. Entertainers Size Living/Dining Rooms. Inside Entrance To Garage! Extensive Upgrades Throughout Including Kitchen & Baths W/Quartz Counters. Massive Walk In Closet. Main Floor Newer Laminate Floors, Move In And Enjoy! Great Curb Appeal. CLOSE TO WHITBY GO STATION, TOP RATED SCHOOLS, SHOPPING AND MUCH MORE. **** EXTRAS **** ALL APPLIANCES ARE INCLUDED. TENANT TO PAY 70% UTILITIES (id:58043)
Property Details
| MLS® Number | E11915403 |
| Property Type | Single Family |
| Community Name | Port Whitby |
| ParkingSpaceTotal | 2 |
Building
| BathroomTotal | 3 |
| BedroomsAboveGround | 3 |
| BedroomsTotal | 3 |
| ConstructionStyleAttachment | Semi-detached |
| CoolingType | Central Air Conditioning |
| ExteriorFinish | Vinyl Siding, Brick |
| FireplacePresent | Yes |
| FoundationType | Unknown |
| HalfBathTotal | 1 |
| HeatingFuel | Natural Gas |
| HeatingType | Forced Air |
| StoriesTotal | 2 |
| Type | House |
| UtilityWater | Municipal Water |
Parking
| Attached Garage |
Land
| Acreage | No |
| Sewer | Sanitary Sewer |
Rooms
| Level | Type | Length | Width | Dimensions |
|---|---|---|---|---|
| Other | Kitchen | Measurements not available | ||
| Other | Living Room | Measurements not available | ||
| Other | Dining Room | Measurements not available | ||
| Other | Family Room | Measurements not available | ||
| Other | Bedroom 2 | Measurements not available | ||
| Other | Bedroom 3 | Measurements not available | ||
| Other | Primary Bedroom | Measurements not available |
https://www.realtor.ca/real-estate/27783631/58-regatta-crescent-whitby-port-whitby-port-whitby
Interested?
Contact us for more information
Gaj Singh
Salesperson
1825 Markham Rd. Ste. 301
Toronto, Ontario M1B 4Z9











































