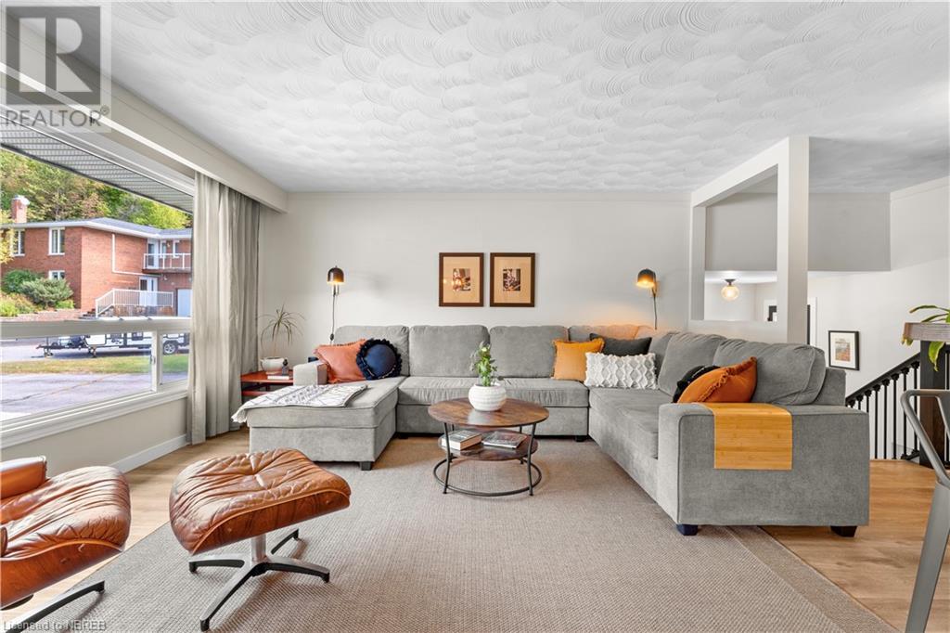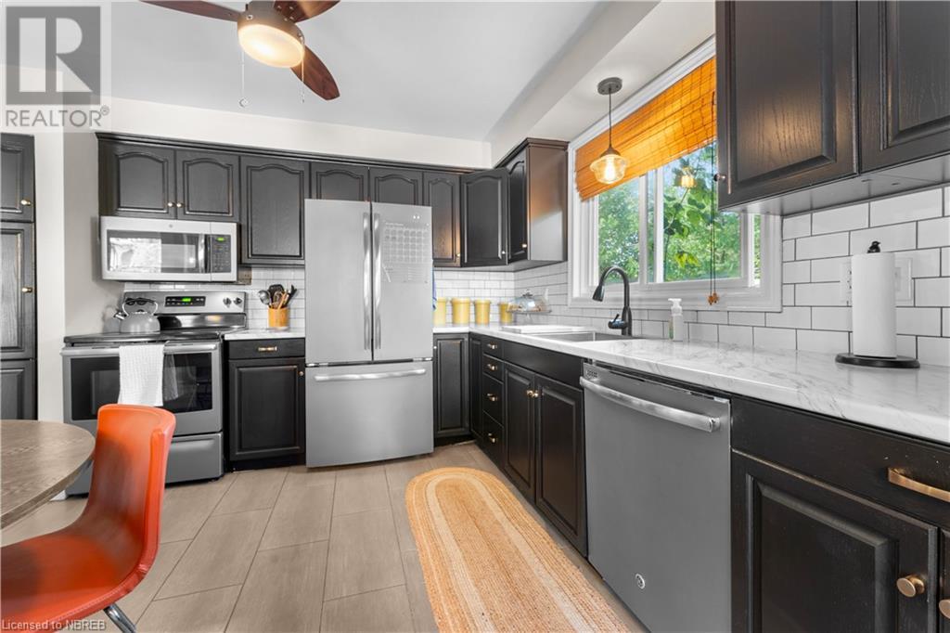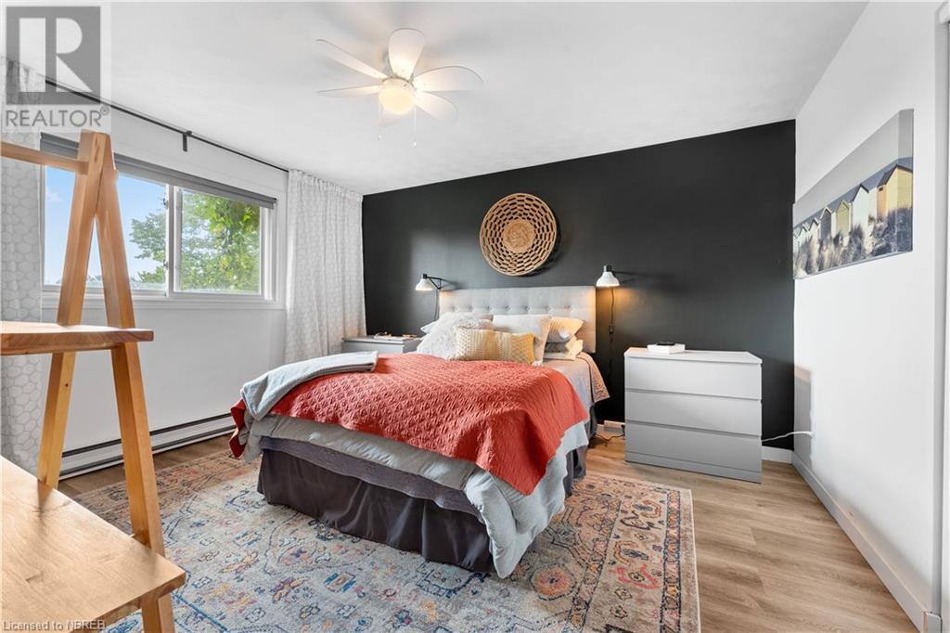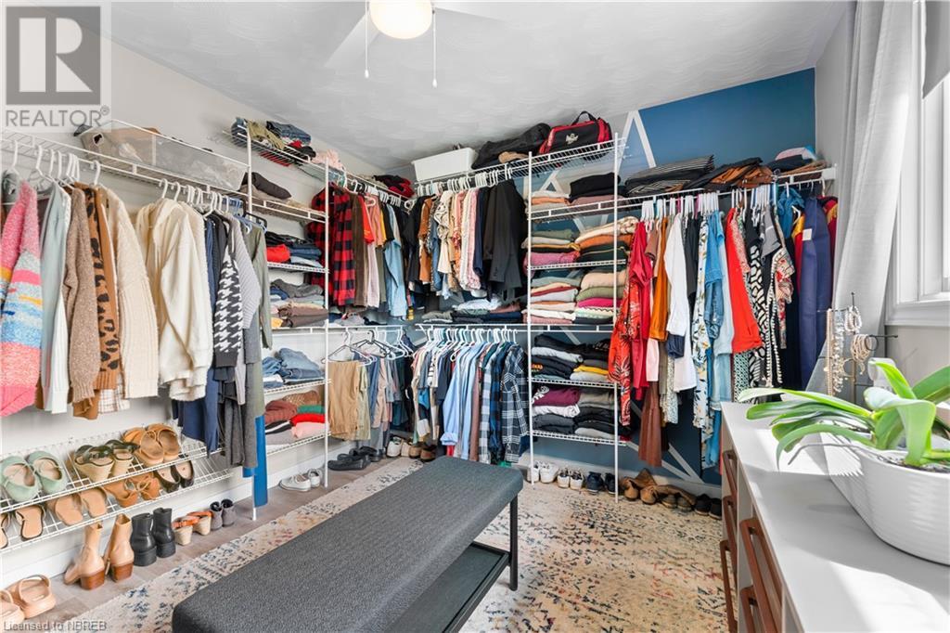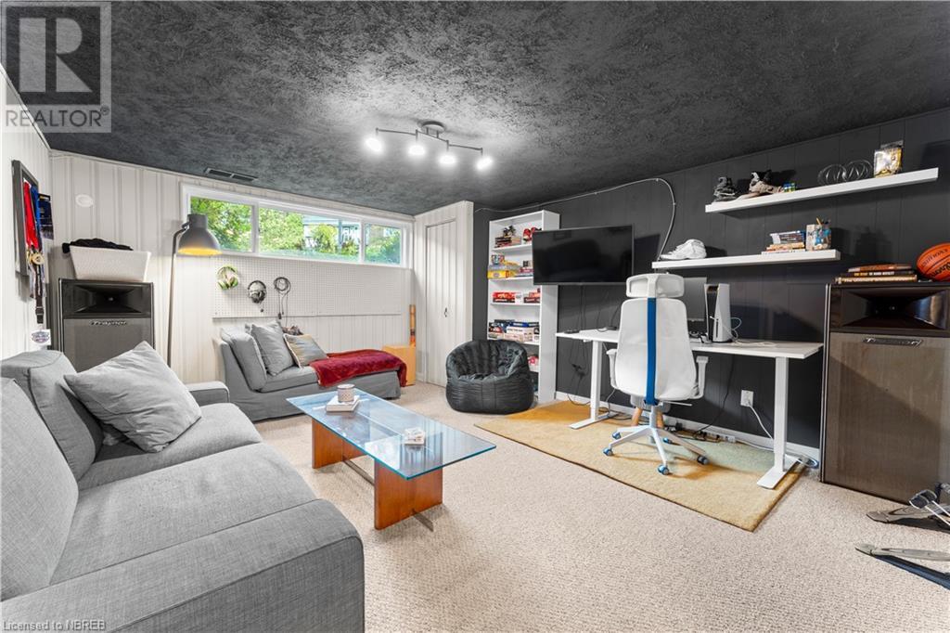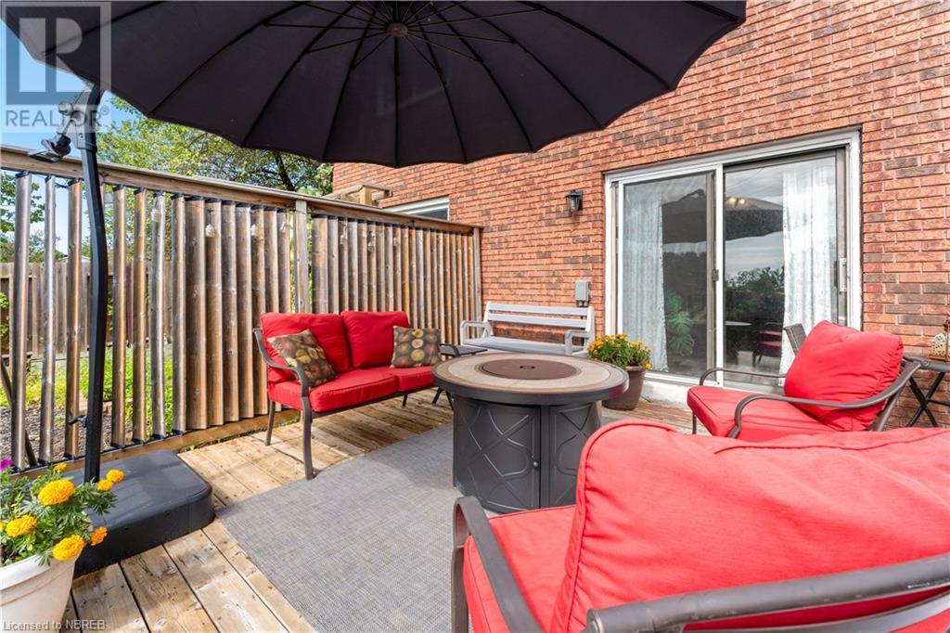58 Riddle Court North Bay, Ontario P1B 8S6
$589,900
Welcome to 58 Riddle Court, a perfect family home located in a highly sought-after, family-friendly court. Surrounded by beautifully maintained homes, this property is just minutes from Laurentian Ski Hill, schools, scenic hiking and biking trails, a winter skating rink, and North Bay’s shopping hub. This home offers the ideal setup for multi-generational living, featuring a lower-level in-law suite complete with a kitchen, bedroom, rec room, and a 3-piece bathroom. The main floor has an open-concept great room—living, kitchen, and dining areas—designed for entertaining, along with three spacious bedrooms, one currently used as a dressing room, and a 5-piece bathroom. The lower level also includes a large family room with walk-out access to a patio and backyard, a 2-piece bathroom, laundry, and a newly renovated staircase and banister (2023). Enjoy outdoor living with a large fenced-in yard, garden, and a secondary deck (2018). Additional updates include new shingles, front doors, and windows (2018), and a gas fireplace (2022). Don’t miss the opportunity to make this amazing home yours! (id:58043)
Property Details
| MLS® Number | 40644584 |
| Property Type | Single Family |
| AmenitiesNearBy | Schools, Ski Area |
| CommunityFeatures | School Bus |
| EquipmentType | Water Heater |
| Features | In-law Suite |
| ParkingSpaceTotal | 5 |
| RentalEquipmentType | Water Heater |
Building
| BathroomTotal | 3 |
| BedroomsAboveGround | 3 |
| BedroomsBelowGround | 1 |
| BedroomsTotal | 4 |
| Appliances | Dryer, Microwave, Refrigerator, Stove, Washer |
| ArchitecturalStyle | Bungalow |
| BasementDevelopment | Finished |
| BasementType | Full (finished) |
| ConstructionStyleAttachment | Detached |
| CoolingType | None |
| ExteriorFinish | Brick |
| FireplacePresent | Yes |
| FireplaceTotal | 1 |
| FireplaceType | Insert |
| HalfBathTotal | 1 |
| HeatingFuel | Electric |
| StoriesTotal | 1 |
| SizeInterior | 2550 Sqft |
| Type | House |
| UtilityWater | Municipal Water |
Parking
| Attached Garage |
Land
| Acreage | No |
| LandAmenities | Schools, Ski Area |
| Sewer | Municipal Sewage System |
| SizeDepth | 116 Ft |
| SizeFrontage | 50 Ft |
| SizeTotalText | Under 1/2 Acre |
| ZoningDescription | R |
Rooms
| Level | Type | Length | Width | Dimensions |
|---|---|---|---|---|
| Lower Level | Bedroom | 13'1'' x 11'7'' | ||
| Lower Level | 3pc Bathroom | Measurements not available | ||
| Lower Level | Recreation Room | 15'1'' x 13'0'' | ||
| Lower Level | Kitchen | 14'2'' x 10'1'' | ||
| Lower Level | Laundry Room | Measurements not available | ||
| Lower Level | 2pc Bathroom | Measurements not available | ||
| Lower Level | Family Room | 24'7'' x 13'11'' | ||
| Main Level | Bedroom | 10'10'' x 9'10'' | ||
| Main Level | Bedroom | 10'1'' x 9'9'' | ||
| Main Level | 5pc Bathroom | Measurements not available | ||
| Main Level | Primary Bedroom | 13'7'' x 11'11'' | ||
| Main Level | Living Room | 19'11'' x 13'2'' | ||
| Main Level | Dining Room | 12'4'' x 9'10'' | ||
| Main Level | Eat In Kitchen | 11'10'' x 11'2'' | ||
| Main Level | Foyer | 17'1'' x 6'9'' |
https://www.realtor.ca/real-estate/27393552/58-riddle-court-north-bay
Interested?
Contact us for more information
Aimee Cazabon
Salesperson
325 Main Street, West
North Bay, Ontario P1B 2T9








