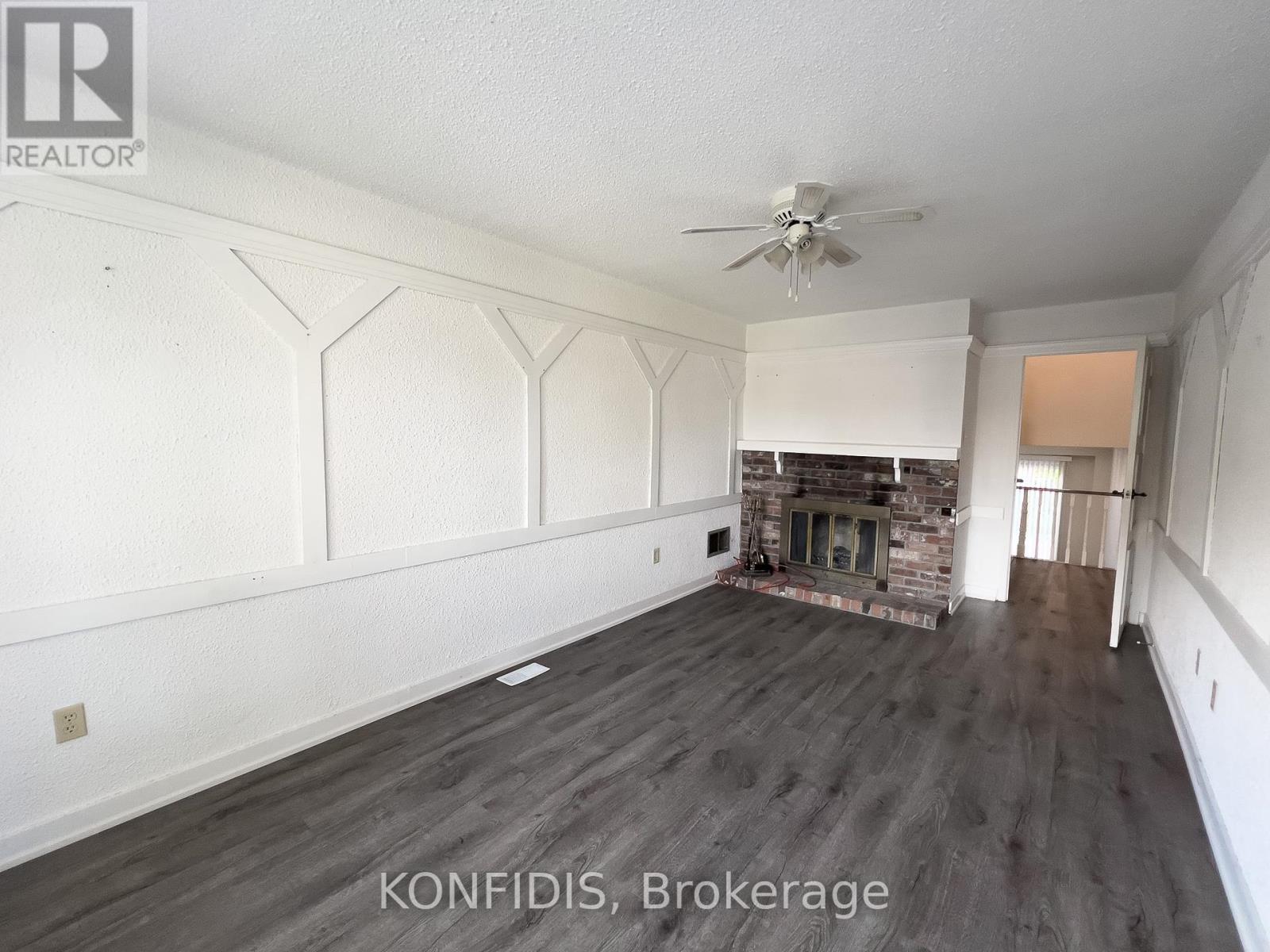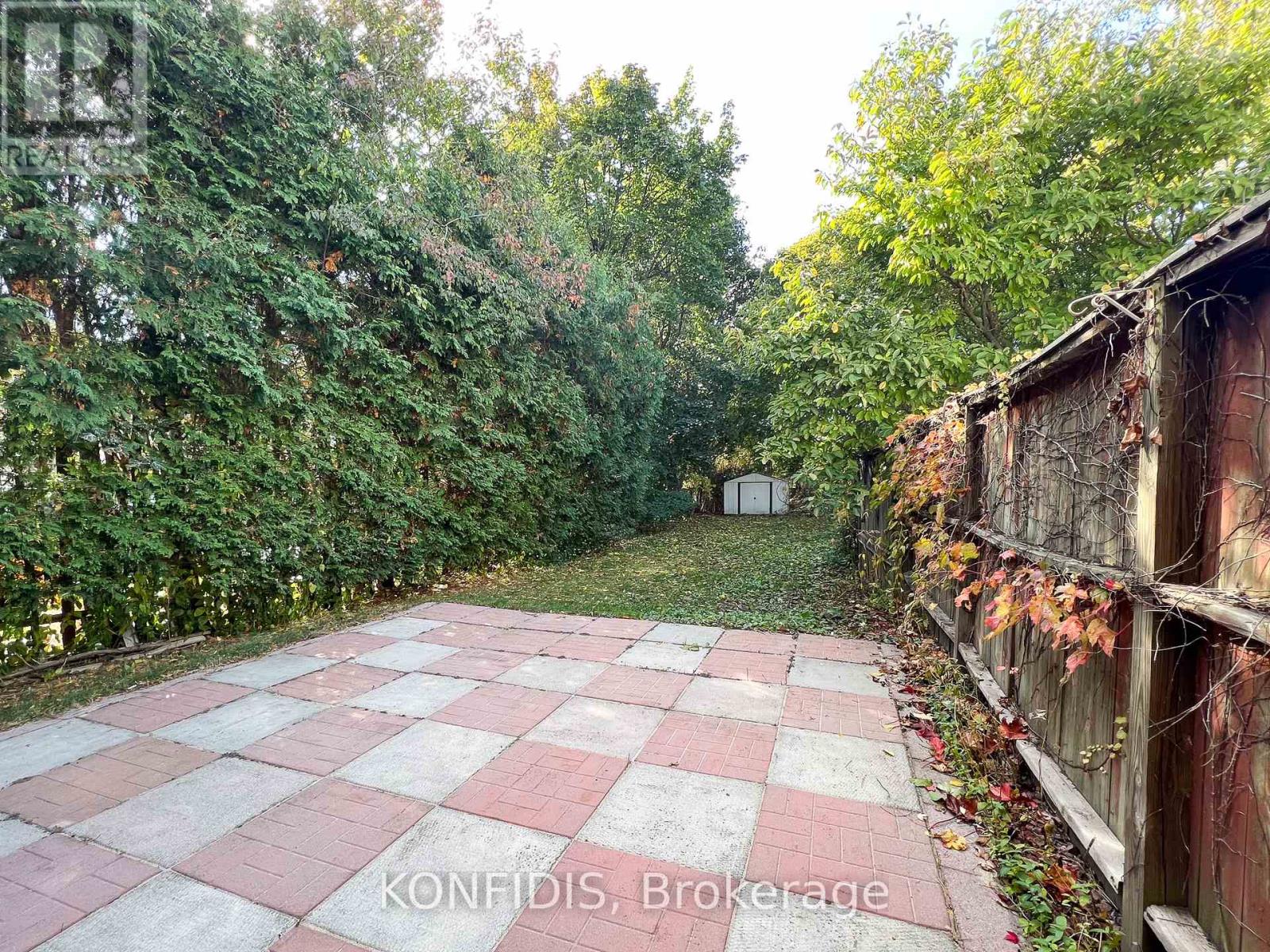58 Rose Way Markham, Ontario L3P 3V2
3 Bedroom
3 Bathroom
1499.9875 - 1999.983 sqft
Fireplace
Central Air Conditioning
Forced Air
$3,300 Monthly
Move In Ready! Enjoy This Beautifully Refreshed Semi in Markham Village! This 3-Bedroom, 3-Bathroom Home is Nestled in a Charming Neighbourhood - Steps from Parks, Schools, Transit, Hospitals, and All Amenities! Dedicated Family Room on Split Level and Bright Bay Windows Along With Large Green Backyard Completes The Package For This Lovely Family Home. (id:58043)
Property Details
| MLS® Number | N11974692 |
| Property Type | Single Family |
| Neigbourhood | Markham Village |
| Community Name | Markham Village |
| AmenitiesNearBy | Hospital, Park, Public Transit |
| Features | Ravine |
| ParkingSpaceTotal | 3 |
Building
| BathroomTotal | 3 |
| BedroomsAboveGround | 3 |
| BedroomsTotal | 3 |
| Appliances | Water Softener, Dishwasher, Dryer, Freezer, Oven, Range, Refrigerator |
| BasementDevelopment | Unfinished |
| BasementType | N/a (unfinished) |
| ConstructionStyleAttachment | Semi-detached |
| CoolingType | Central Air Conditioning |
| ExteriorFinish | Brick |
| FireplacePresent | Yes |
| FlooringType | Vinyl |
| FoundationType | Concrete |
| HalfBathTotal | 1 |
| HeatingFuel | Natural Gas |
| HeatingType | Forced Air |
| StoriesTotal | 2 |
| SizeInterior | 1499.9875 - 1999.983 Sqft |
| Type | House |
| UtilityWater | Municipal Water |
Parking
| Garage |
Land
| Acreage | No |
| LandAmenities | Hospital, Park, Public Transit |
| Sewer | Sanitary Sewer |
Rooms
| Level | Type | Length | Width | Dimensions |
|---|---|---|---|---|
| Second Level | Bedroom | 2.57 m | 4.82 m | 2.57 m x 4.82 m |
| Second Level | Bedroom 2 | 3.15 m | 4.24 m | 3.15 m x 4.24 m |
| Second Level | Bedroom 3 | 2.64 m | 3.33 m | 2.64 m x 3.33 m |
| Main Level | Living Room | 5.69 m | 5.54 m | 5.69 m x 5.54 m |
| Main Level | Dining Room | 5.69 m | 5.54 m | 5.69 m x 5.54 m |
| Main Level | Kitchen | 4.88 m | 2.14 m | 4.88 m x 2.14 m |
| In Between | Family Room | 3 m | 5.49 m | 3 m x 5.49 m |
https://www.realtor.ca/real-estate/27920164/58-rose-way-markham-markham-village-markham-village
Interested?
Contact us for more information
Ben Shanesky
Salesperson
Konfidis
47 Front St E #200
Toronto, Ontario M5E 1B3
47 Front St E #200
Toronto, Ontario M5E 1B3





















