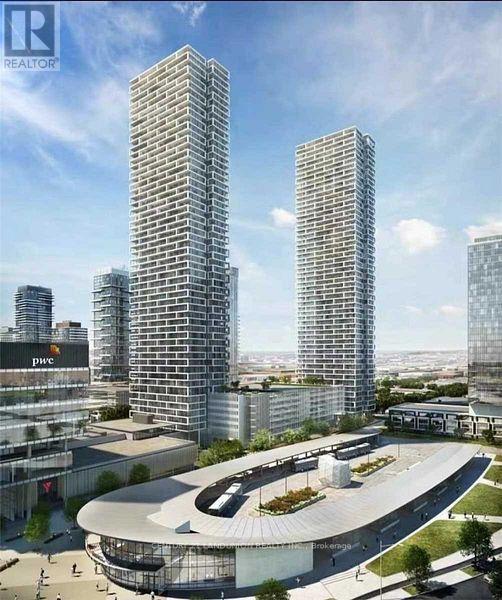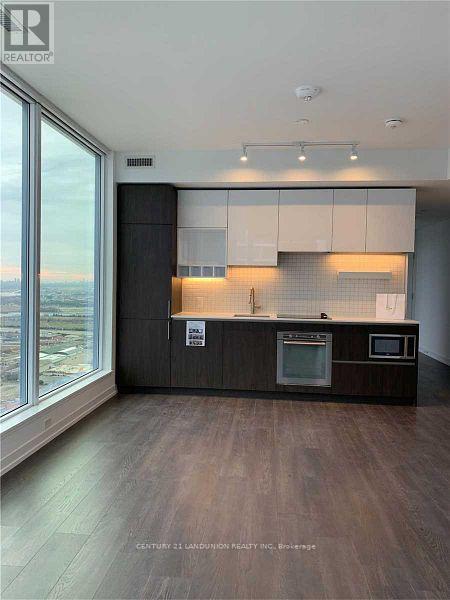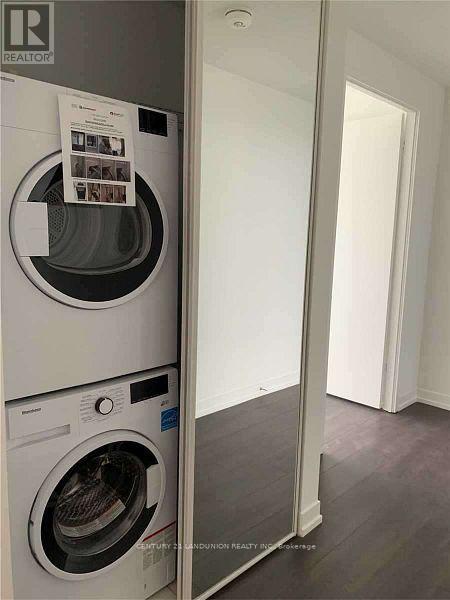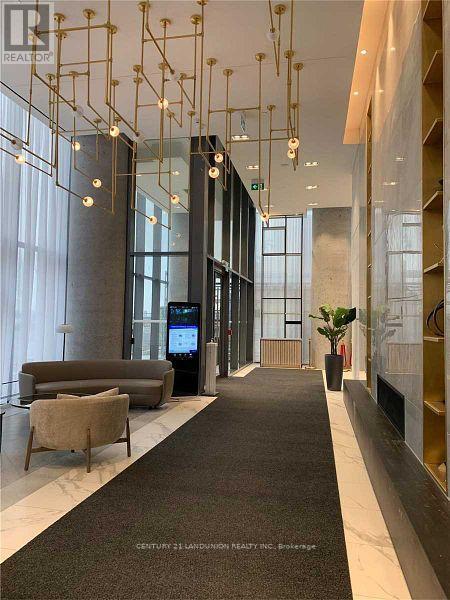5802 - 5 Buttermill Avenue Vaughan, Ontario L4K 0J5
3 Bedroom
2 Bathroom
899.9921 - 998.9921 sqft
Central Air Conditioning
Forced Air
$3,200 Monthly
58th Fl Large 3 Bd 2 Washrooms, Northeast Breathtaking View. 950Sqf +170 Sqf Balcony, 9' Smooth Ceilings, Floor To Ceiling Windows, Front Entry To Subway Station And Metropolitan Bus Terminal, 3 Subway Stops To York University, 40 Min To Union Station Downtown, Minutes To Hwy 7/400/407 (id:58043)
Property Details
| MLS® Number | N11937279 |
| Property Type | Single Family |
| Community Name | Vaughan Corporate Centre |
| AmenitiesNearBy | Hospital, Park, Public Transit, Schools |
| CommunityFeatures | Pet Restrictions |
| Features | Balcony, Carpet Free |
| ViewType | View |
Building
| BathroomTotal | 2 |
| BedroomsAboveGround | 3 |
| BedroomsTotal | 3 |
| Amenities | Security/concierge, Exercise Centre, Recreation Centre, Storage - Locker |
| CoolingType | Central Air Conditioning |
| ExteriorFinish | Concrete |
| FlooringType | Laminate |
| HeatingFuel | Natural Gas |
| HeatingType | Forced Air |
| SizeInterior | 899.9921 - 998.9921 Sqft |
| Type | Apartment |
Parking
| Underground | |
| Garage |
Land
| Acreage | No |
| LandAmenities | Hospital, Park, Public Transit, Schools |
Rooms
| Level | Type | Length | Width | Dimensions |
|---|---|---|---|---|
| Ground Level | Dining Room | 5.48 m | 3.65 m | 5.48 m x 3.65 m |
| Ground Level | Kitchen | 5.48 m | 3.65 m | 5.48 m x 3.65 m |
| Ground Level | Primary Bedroom | 4.02 m | 2.83 m | 4.02 m x 2.83 m |
| Ground Level | Bedroom 2 | 3.4 m | 2.77 m | 3.4 m x 2.77 m |
| Ground Level | Bedroom 3 | 3.05 m | 2.74 m | 3.05 m x 2.74 m |
Interested?
Contact us for more information
Wendy Min
Salesperson
Century 21 Landunion Realty Inc.
7050 Woodbine Ave Unit 106
Markham, Ontario L3R 4G8
7050 Woodbine Ave Unit 106
Markham, Ontario L3R 4G8





























