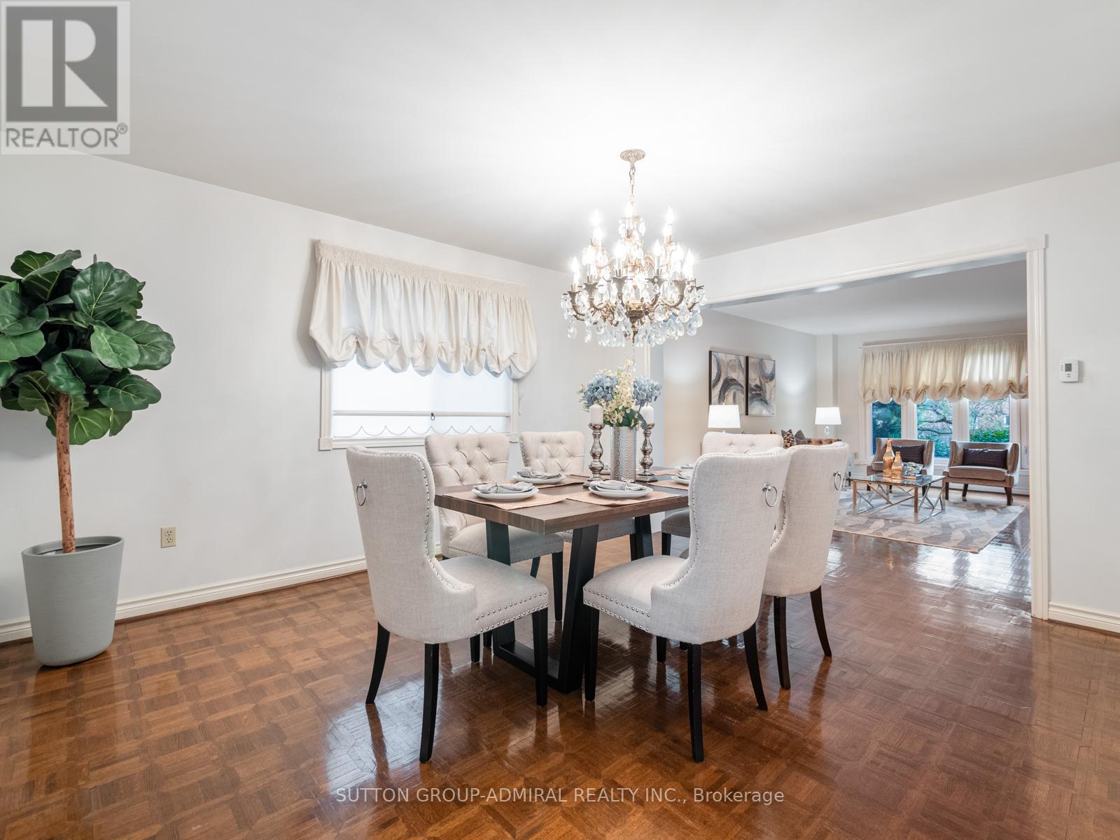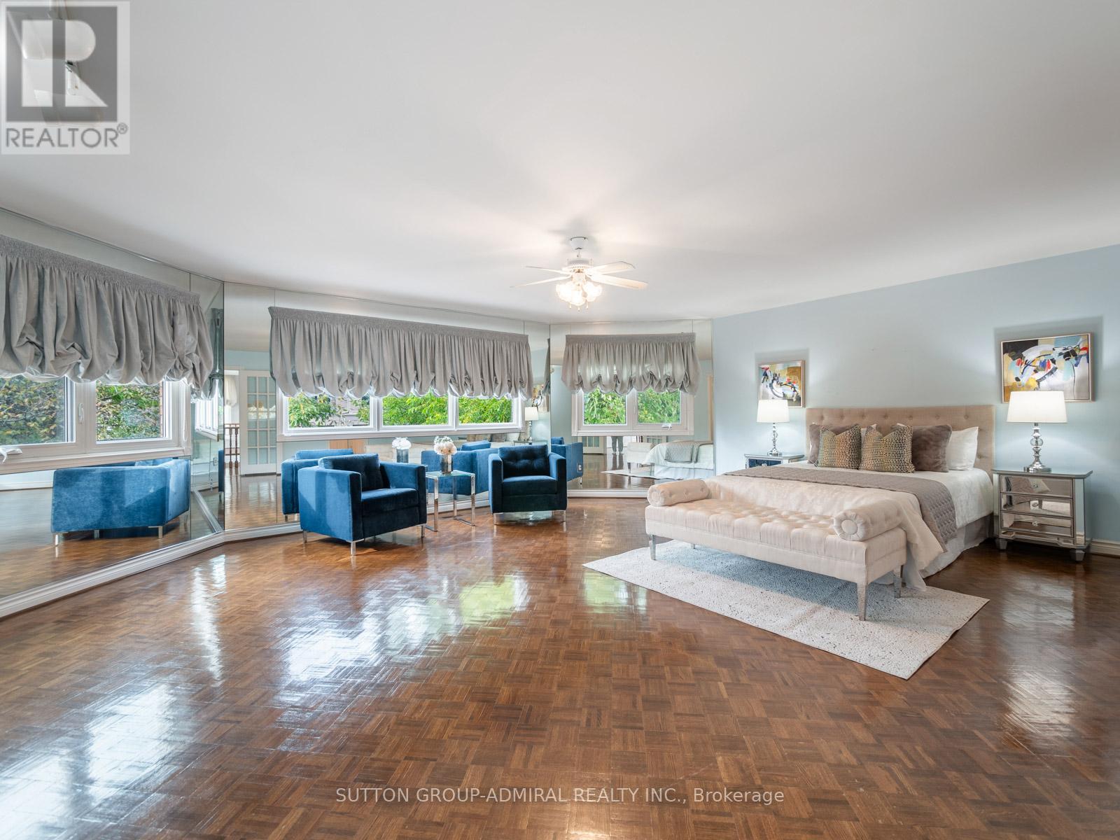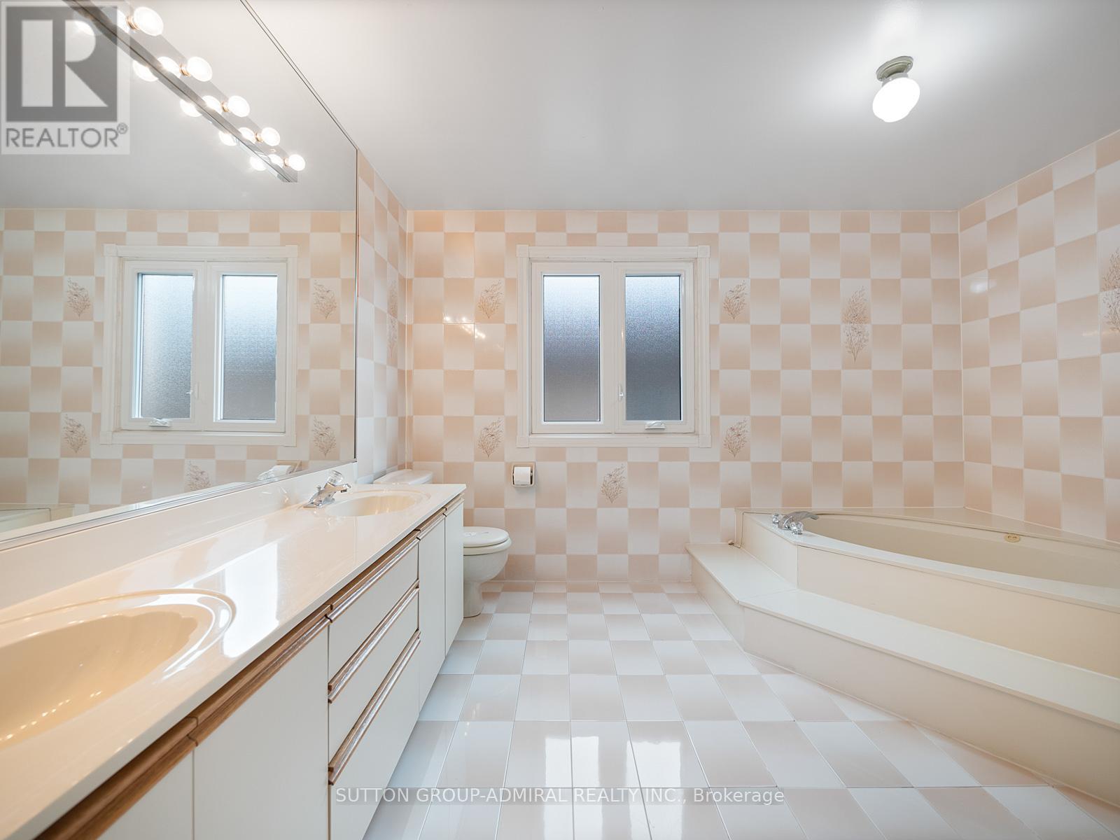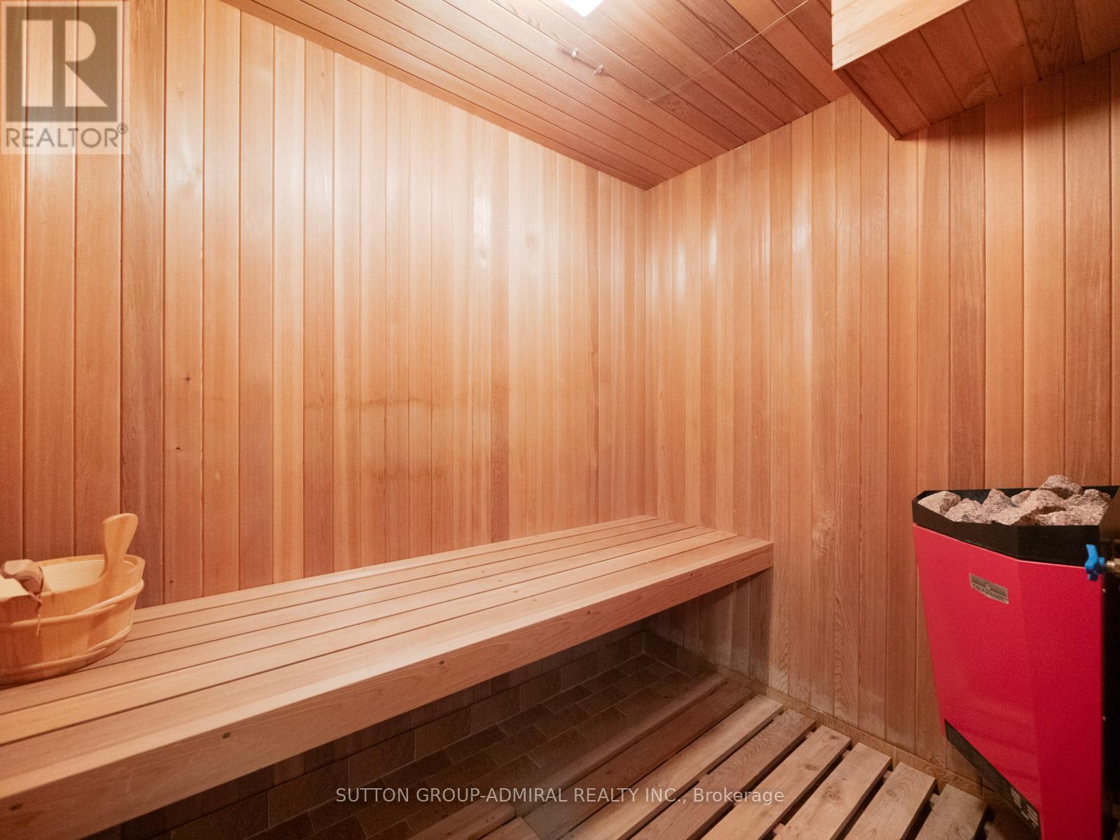582 Spring Gate Boulevard Vaughan (Crestwood-Springfarm-Yorkhill), Ontario L4J 5B8
$1,880,018
Welcome to 582 Spring Gate Blvd, a 4+1 bedroom, 5 bathroom home with delightful upgrades. The main floor is a bright and open concept space, bathed in natural light and enhanced by pot lights and decorative mirrors. The family room is inviting with wainscotting, a fireplace and California shutters. The versatile office space is complete with French doors and a built-in bookcase. The expansive eat-in kitchen features appliances, a backsplash, breakfast bar, and a pantry, with a walkout to a charming deck. The fenced yard, surrounded by mature trees, offers a serene retreat for outdoor enjoyment. Upstairs, a skylight illuminates the staircase, leading to the lovely primary suite with a sitting room, a spacious 6-piece ensuite, and a walk-in closet. Three additional bedrooms provide ample storage, with one offering direct access to a balcony. The basement is perfect for entertaining with a recreational room with a 3-piece bath, sauna, built-in bar, and a 5th bedroom or flexible sleep space. Ideally located, this home is just minutes from Promenade Mall, schools, parks, grocery stores, and the Garnet A. Williams Community Centre, with convenient access to highways 407, 7, and 400. Property is being sold in AS IS CONDITION. Buyer To Verify All Information And Conduct Their Own Investigations. **** EXTRAS **** Listing contains virtually staged photos. (id:58043)
Property Details
| MLS® Number | N9308138 |
| Property Type | Single Family |
| Community Name | Crestwood-Springfarm-Yorkhill |
| AmenitiesNearBy | Hospital, Park, Public Transit, Schools |
| CommunityFeatures | Community Centre |
| Features | Sauna |
| ParkingSpaceTotal | 6 |
Building
| BathroomTotal | 5 |
| BedroomsAboveGround | 4 |
| BedroomsBelowGround | 1 |
| BedroomsTotal | 5 |
| Appliances | Garage Door Opener Remote(s), Oven - Built-in, Dishwasher, Garage Door Opener, Microwave, Oven, Stove, Window Coverings |
| BasementDevelopment | Finished |
| BasementFeatures | Separate Entrance |
| BasementType | N/a (finished) |
| ConstructionStyleAttachment | Detached |
| CoolingType | Central Air Conditioning |
| ExteriorFinish | Brick |
| FireProtection | Smoke Detectors |
| FireplacePresent | Yes |
| FlooringType | Parquet |
| FoundationType | Unknown |
| HalfBathTotal | 1 |
| HeatingFuel | Natural Gas |
| HeatingType | Forced Air |
| StoriesTotal | 2 |
| Type | House |
| UtilityWater | Municipal Water |
Parking
| Attached Garage |
Land
| Acreage | No |
| LandAmenities | Hospital, Park, Public Transit, Schools |
| Sewer | Sanitary Sewer |
| SizeDepth | 120 Ft |
| SizeFrontage | 49 Ft ,11 In |
| SizeIrregular | 49.97 X 120 Ft |
| SizeTotalText | 49.97 X 120 Ft |
Rooms
| Level | Type | Length | Width | Dimensions |
|---|---|---|---|---|
| Second Level | Primary Bedroom | 7.02 m | 5.7 m | 7.02 m x 5.7 m |
| Second Level | Bedroom 2 | 4.62 m | 3.93 m | 4.62 m x 3.93 m |
| Second Level | Bedroom 3 | 3.96 m | 3.89 m | 3.96 m x 3.89 m |
| Second Level | Bedroom 4 | 5.11 m | 4.11 m | 5.11 m x 4.11 m |
| Basement | Recreational, Games Room | 7.34 m | 3.67 m | 7.34 m x 3.67 m |
| Basement | Great Room | 7.1 m | 5.39 m | 7.1 m x 5.39 m |
| Basement | Bedroom 5 | 3.92 m | 3.89 m | 3.92 m x 3.89 m |
| Main Level | Living Room | 5.48 m | 3.92 m | 5.48 m x 3.92 m |
| Main Level | Dining Room | 4.38 m | 3.91 m | 4.38 m x 3.91 m |
| Main Level | Kitchen | 5.01 m | 3.8 m | 5.01 m x 3.8 m |
| Main Level | Family Room | 4.53 m | 3.85 m | 4.53 m x 3.85 m |
| Main Level | Office | 3.85 m | 2.74 m | 3.85 m x 2.74 m |
Interested?
Contact us for more information
David Elfassy
Broker
Melanie Mowat
Salesperson











































