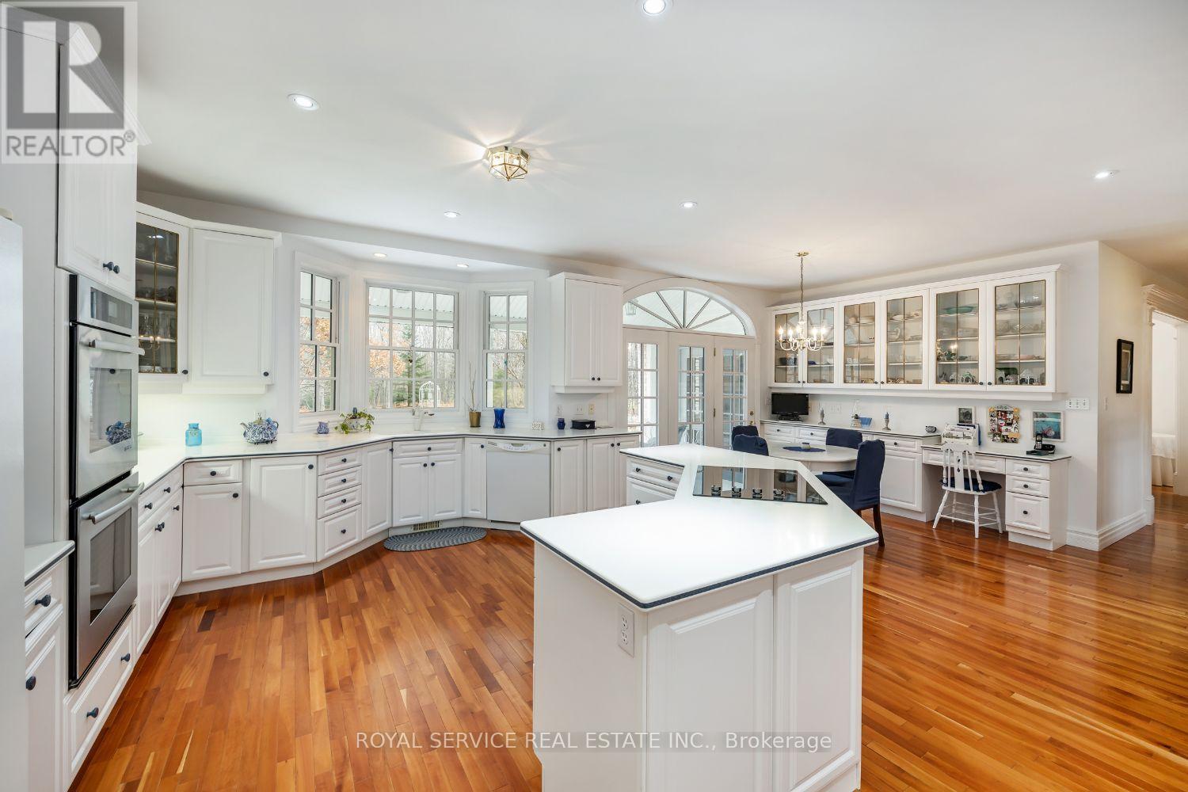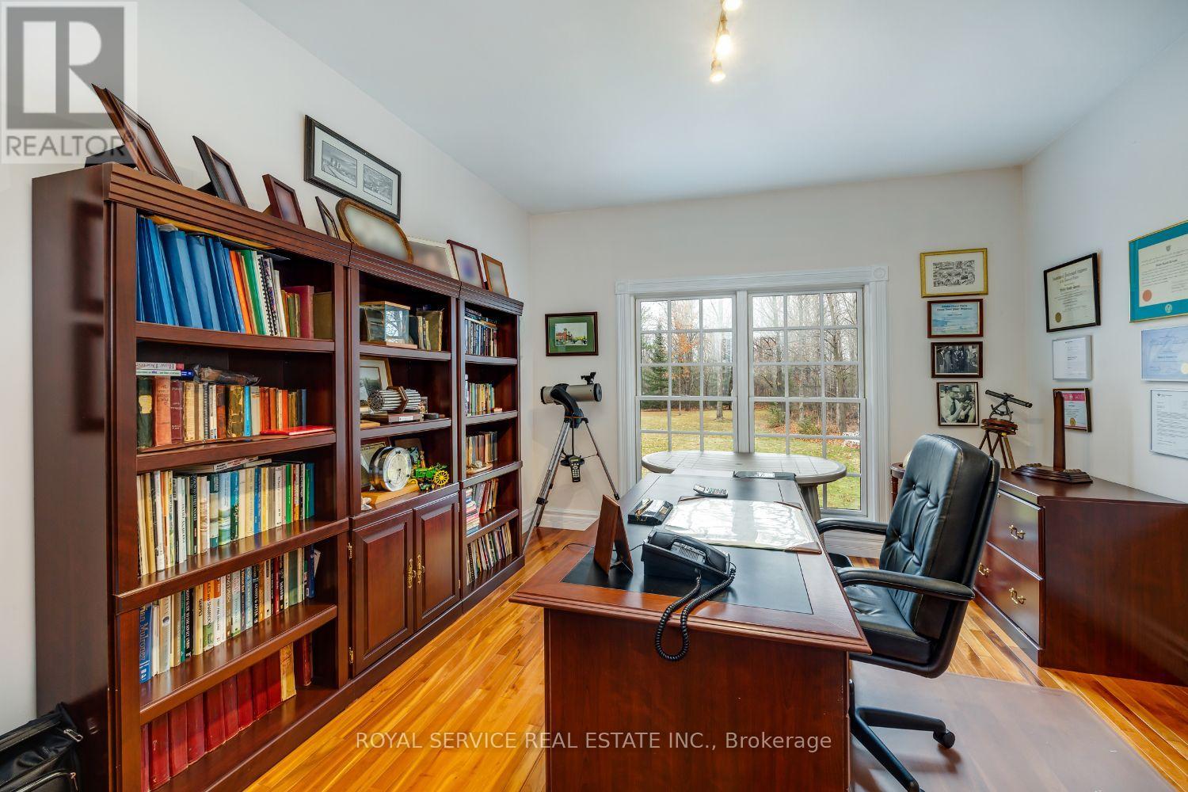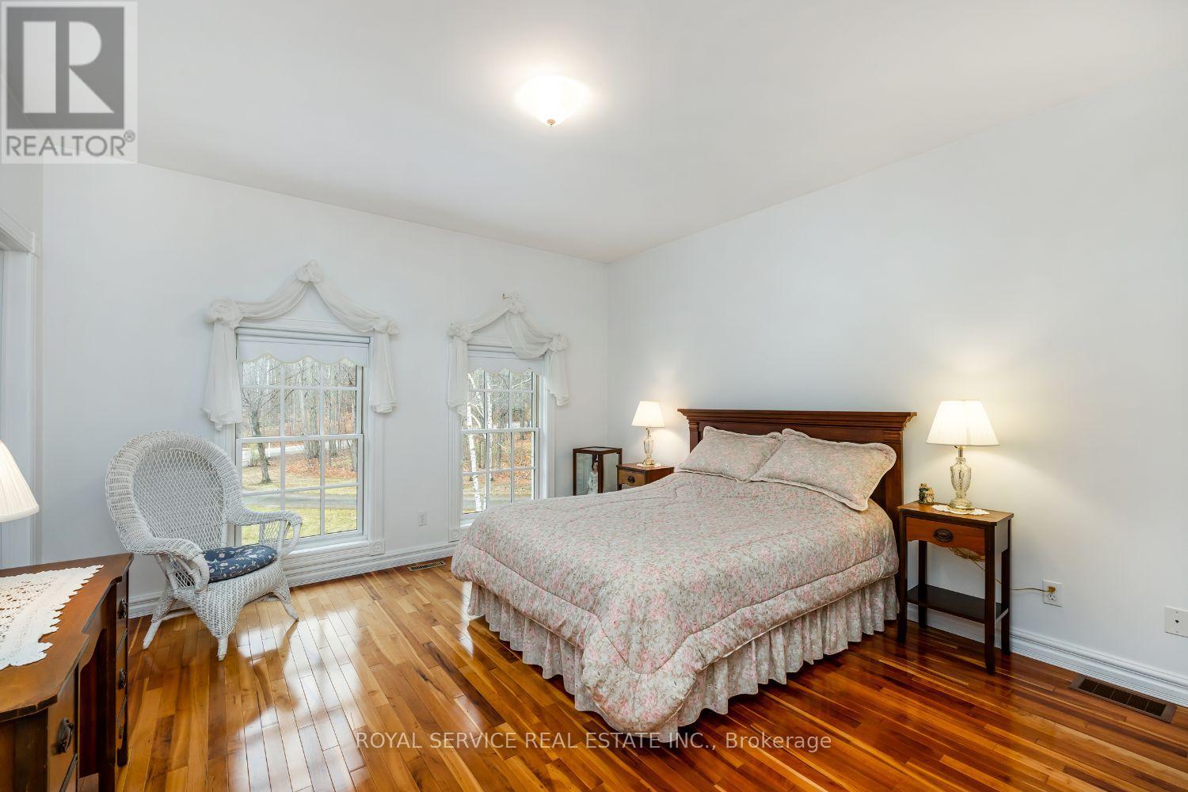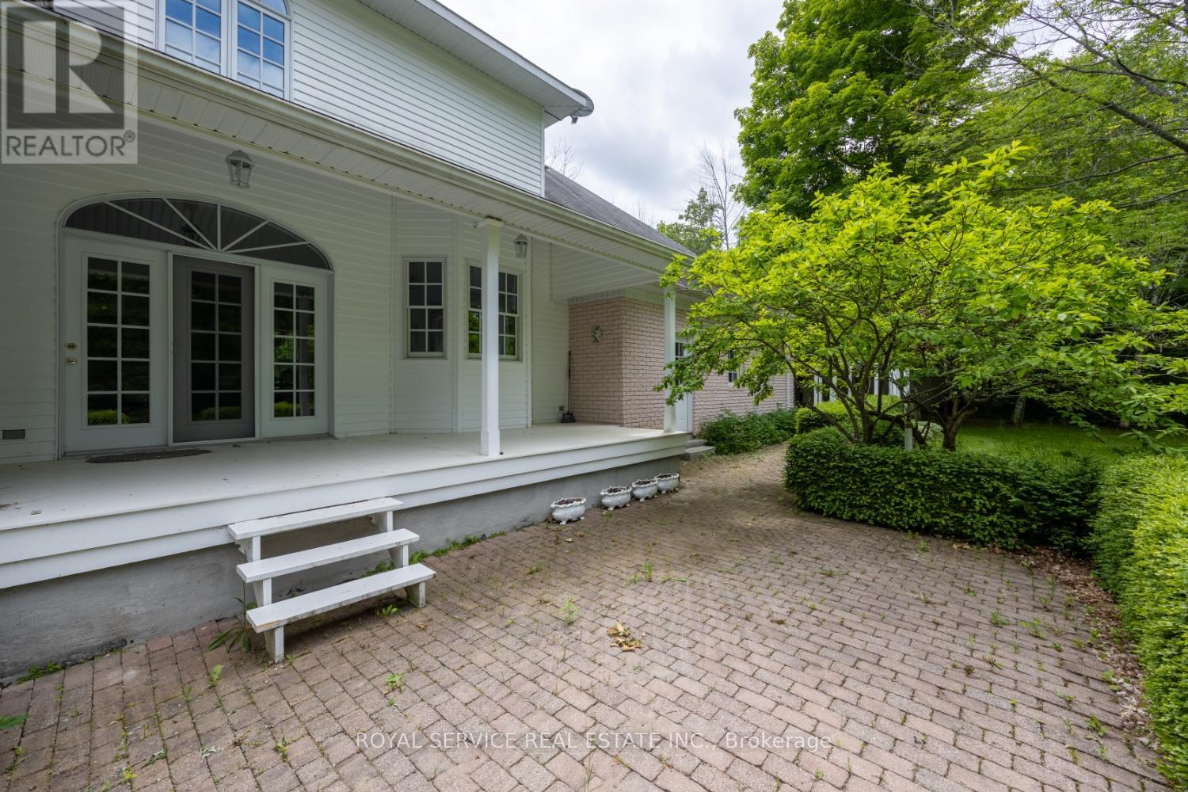582 Wilson Line Cavan Monaghan, Ontario L0A 1C0
$1,999,000
Immerse Yourself In The Charm Of This Custom-Built 4 Bed, 6 Bath Residence On 3.48 Acres. With Its Trisha Romance-Inspired Aesthetics, Cherry Hardwood Floors, 10' Ceilings And A Grand Staircase, The House Exudes Elegance. Enjoy Cathedral Ceilings, Woodburning Fireplace, And A Walk Out To A Private Porch From The Living Room. The Primary Bedroom Features A 5-Piece En-Suite And Walk-In Closets. A 3-Car Garage With Basement Workshop And Bathrooms For All Bedrooms Add Convenience. Embrace Nature On The Private Wooded Lot With A Small Pond And Walking Trail. Quality Finishes, A Whole House Generator, And Detached Garage Complete This Unique Property. Don't Miss Out On This One-Of-A-Kind Home! (id:58043)
Property Details
| MLS® Number | X8455966 |
| Property Type | Single Family |
| Community Name | Rural Cavan Monaghan |
| CommunityFeatures | School Bus |
| Features | Wooded Area |
| ParkingSpaceTotal | 13 |
Building
| BathroomTotal | 6 |
| BedroomsAboveGround | 4 |
| BedroomsTotal | 4 |
| Appliances | Central Vacuum, Dishwasher, Dryer, Oven, Refrigerator, Stove, Washer, Window Coverings |
| BasementType | Full |
| ConstructionStyleAttachment | Detached |
| CoolingType | Central Air Conditioning |
| ExteriorFinish | Brick |
| FireplacePresent | Yes |
| FlooringType | Hardwood, Laminate |
| FoundationType | Concrete |
| HalfBathTotal | 1 |
| HeatingFuel | Oil |
| HeatingType | Forced Air |
| StoriesTotal | 2 |
| Type | House |
Parking
| Attached Garage |
Land
| Acreage | Yes |
| Sewer | Septic System |
| SizeDepth | 524 Ft ,11 In |
| SizeFrontage | 288 Ft ,8 In |
| SizeIrregular | 288.71 X 524.93 Ft ; 3.48 Acres |
| SizeTotalText | 288.71 X 524.93 Ft ; 3.48 Acres|2 - 4.99 Acres |
| ZoningDescription | R |
Rooms
| Level | Type | Length | Width | Dimensions |
|---|---|---|---|---|
| Second Level | Bedroom 2 | 3.56 m | 4.14 m | 3.56 m x 4.14 m |
| Second Level | Bedroom 3 | 4.2 m | 4.14 m | 4.2 m x 4.14 m |
| Second Level | Bedroom 4 | 3.2 m | 3.59 m | 3.2 m x 3.59 m |
| Basement | Recreational, Games Room | 6.7 m | 8.26 m | 6.7 m x 8.26 m |
| Basement | Workshop | 4.6 m | 7.01 m | 4.6 m x 7.01 m |
| Main Level | Foyer | 4.96 m | 3.38 m | 4.96 m x 3.38 m |
| Main Level | Living Room | 5.39 m | 4.11 m | 5.39 m x 4.11 m |
| Main Level | Dining Room | 4.35 m | 4.14 m | 4.35 m x 4.14 m |
| Main Level | Kitchen | 5.82 m | 7.13 m | 5.82 m x 7.13 m |
| Main Level | Office | 4.26 m | 3.59 m | 4.26 m x 3.59 m |
| Main Level | Family Room | 5.97 m | 5.21 m | 5.97 m x 5.21 m |
| Main Level | Primary Bedroom | 6.85 m | 4.87 m | 6.85 m x 4.87 m |
https://www.realtor.ca/real-estate/27062299/582-wilson-line-cavan-monaghan-rural-cavan-monaghan
Interested?
Contact us for more information
Meredith Kennedy
Broker of Record
12 King Street, Unit A
Millbrook, Ontario L0A 1G0











































