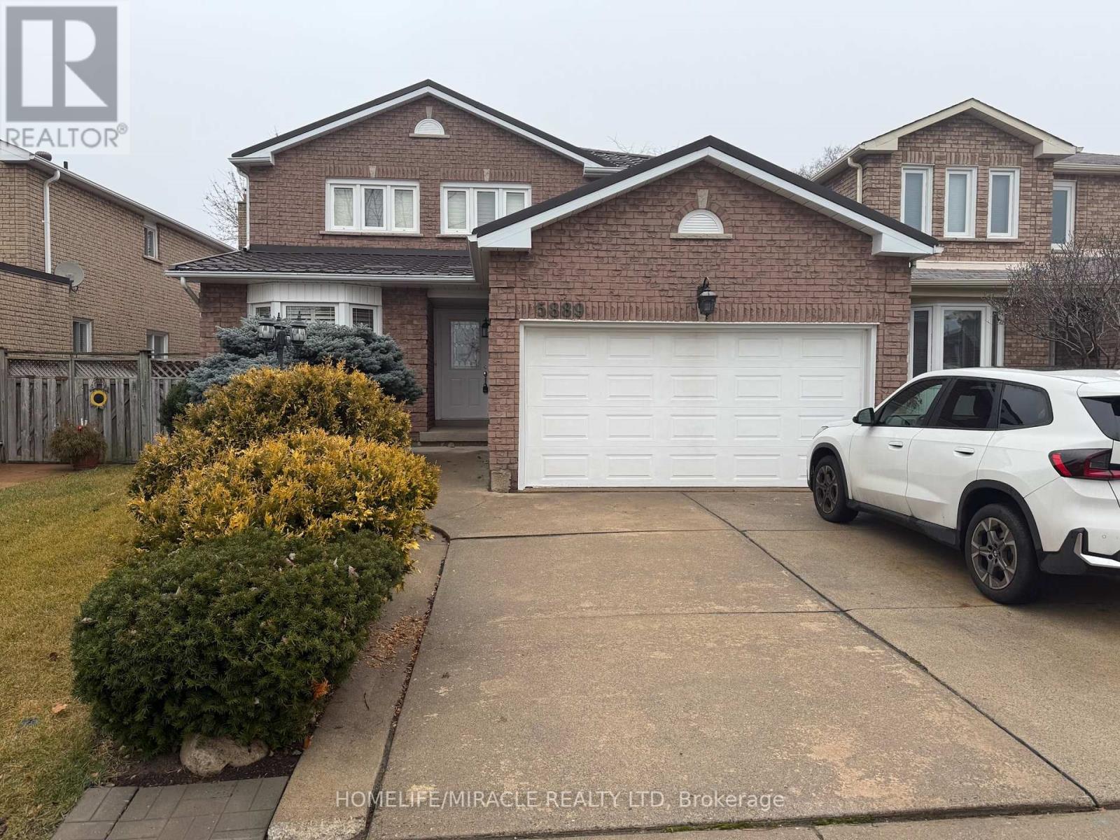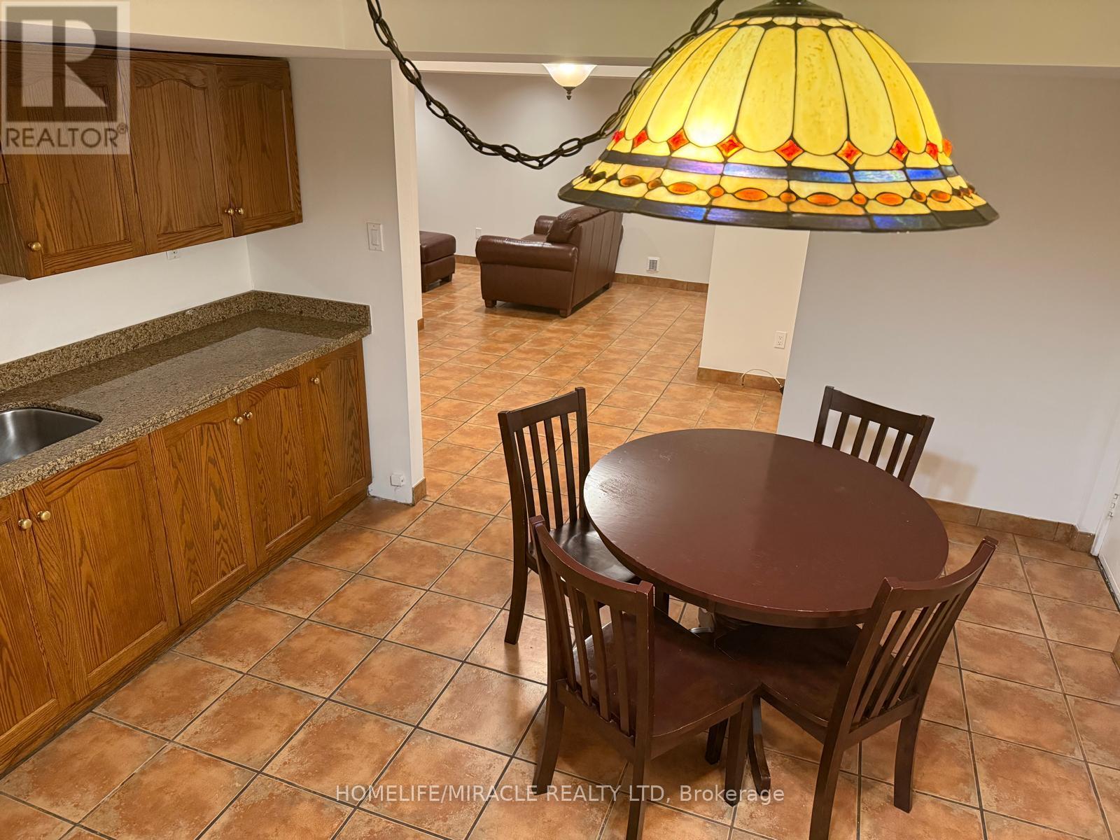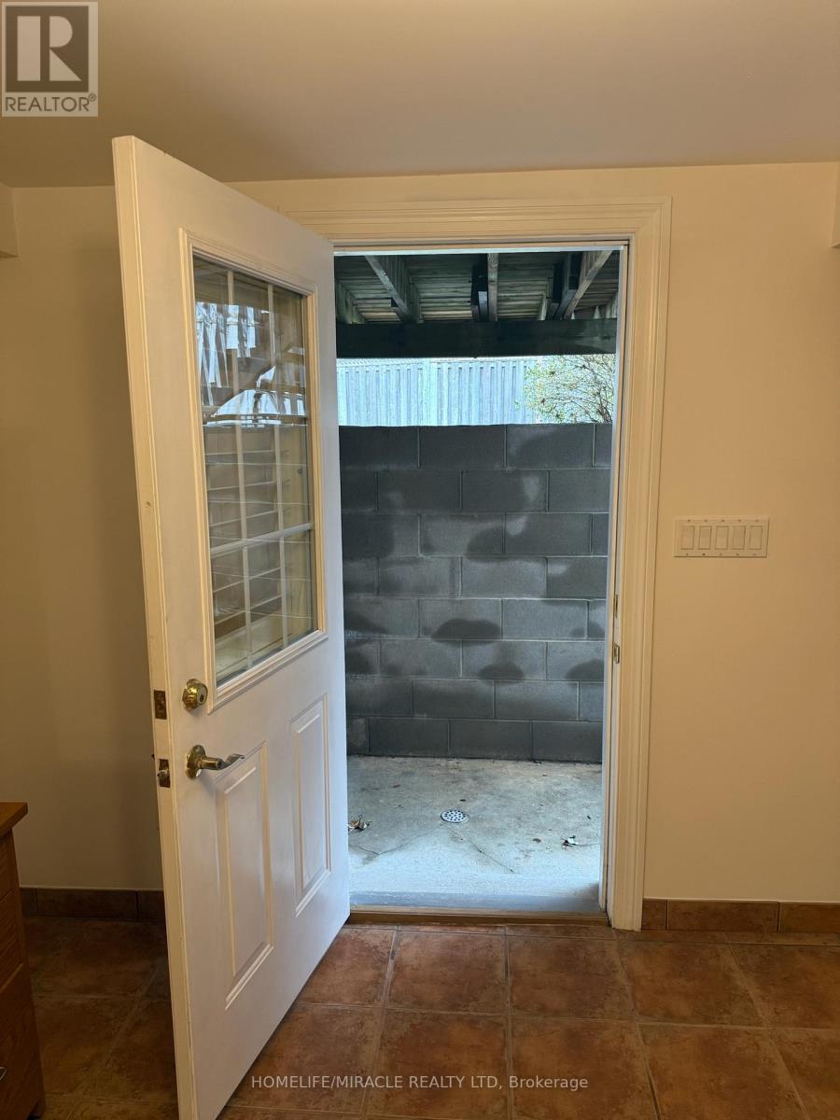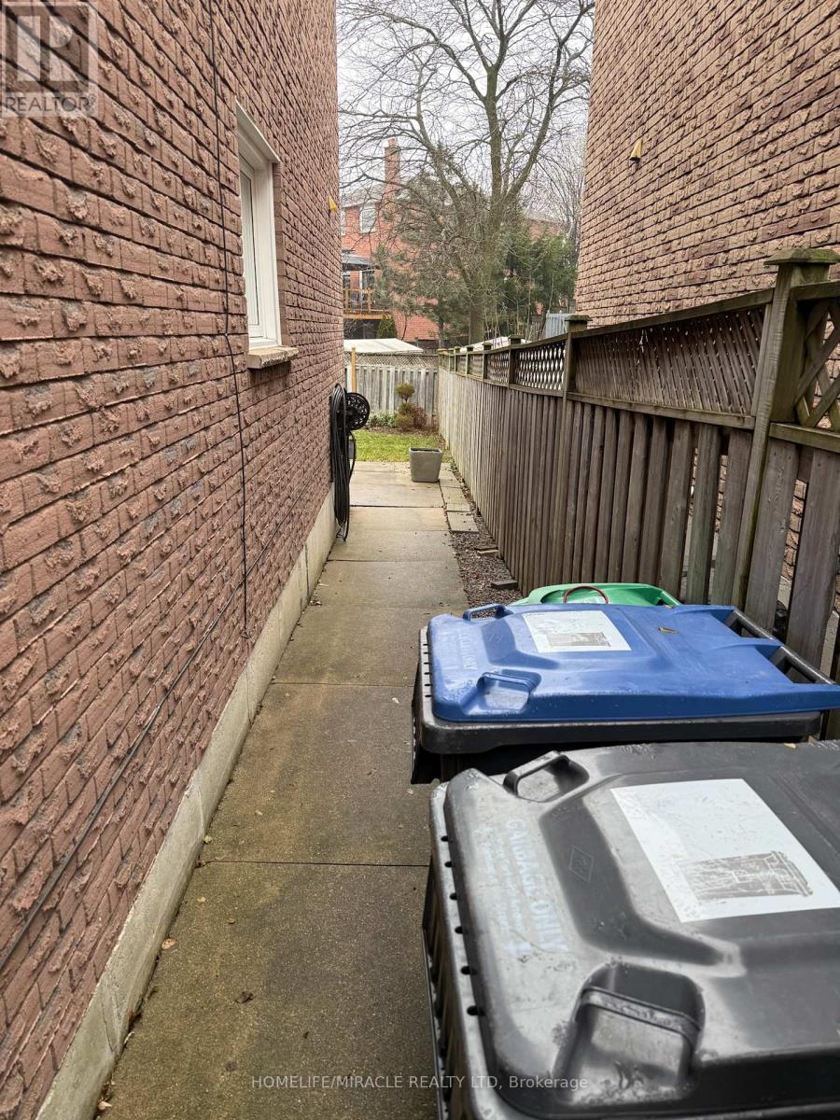5889 River Grove (Bsmt) Avenue Mississauga, Ontario L5M 4W2
$1,800 Monthly
Basement Apartment Only; Conveniently located within 3 blocks of elementary and senior schools, and just down the street from the River Grove Community Centre. Walking distance to Streetsville shops and restaurants, less than 5 mins to Heartland, highways and more. Spacious & family sized 1 bedroom, 1 bath detached home in an established neighborhood of East Credit, Walking distance to Streetsville. Lovingly maintained & in impeccable condition. Welcoming interior with nicely sized rooms including a very spacious formal living room, separate dining room, and family room with fireplace. The kitchen includes Granite Countertop with ample of kitchen cabinets. The adjoining dining area offers ample space to enjoy meals and breakfast. Shared Laundry through Garage. One car parking available on driveway at front. The unit comes with Dining Table w/ 4 chairs and 2 PC sofa set with 1 Ottoman. **** EXTRAS **** Upper Floor is rented Separately. The Basement tenants to Pay 30% Of The Utilities. 1 Car Parking Included for basement tenants. Driveway to be shared w/ Upper floor tenants. Laundry to be shared w/ upper floor tenants through garage door. (id:58043)
Property Details
| MLS® Number | W11892439 |
| Property Type | Single Family |
| Community Name | East Credit |
| AmenitiesNearBy | Park, Public Transit, Schools |
| CommunityFeatures | Community Centre |
| ParkingSpaceTotal | 1 |
Building
| BathroomTotal | 1 |
| BedroomsAboveGround | 1 |
| BedroomsTotal | 1 |
| BasementFeatures | Apartment In Basement, Walk-up |
| BasementType | N/a |
| ConstructionStyleAttachment | Detached |
| CoolingType | Central Air Conditioning |
| ExteriorFinish | Brick |
| FireplacePresent | Yes |
| FlooringType | Ceramic |
| FoundationType | Brick |
| HeatingFuel | Natural Gas |
| HeatingType | Forced Air |
| Type | House |
| UtilityWater | Municipal Water |
Land
| Acreage | No |
| FenceType | Fenced Yard |
| LandAmenities | Park, Public Transit, Schools |
| Sewer | Sanitary Sewer |
Rooms
| Level | Type | Length | Width | Dimensions |
|---|---|---|---|---|
| Basement | Recreational, Games Room | 10.22 m | 5.49 m | 10.22 m x 5.49 m |
| Basement | Dining Room | Measurements not available | ||
| Basement | Kitchen | 3.85 m | 4.54 m | 3.85 m x 4.54 m |
| Basement | Bedroom | 3.17 m | 3.5 m | 3.17 m x 3.5 m |
| Basement | Family Room | Measurements not available | ||
| Basement | Bathroom | Measurements not available |
Interested?
Contact us for more information
Raj Bheda
Salesperson
1339 Matheson Blvd E.
Mississauga, Ontario L4W 1R1




















