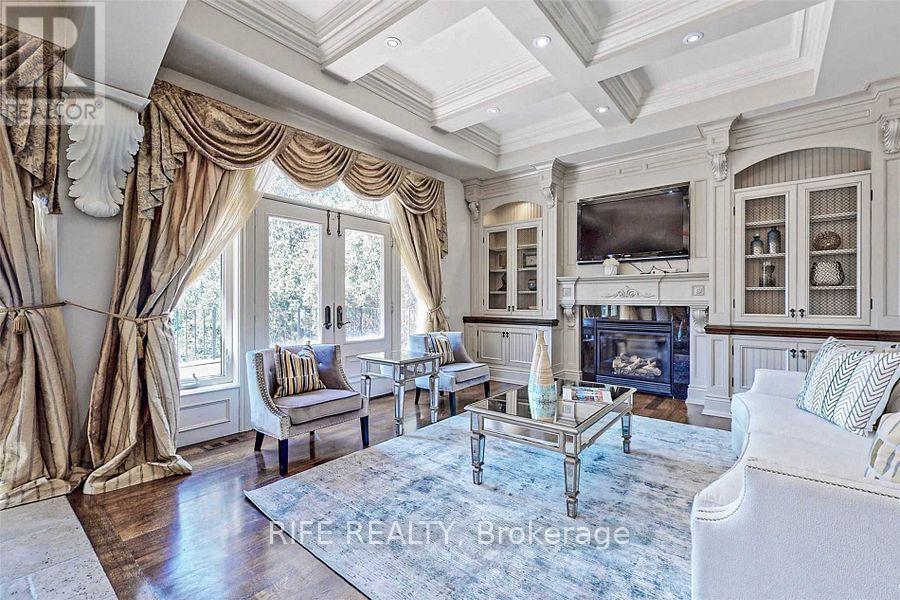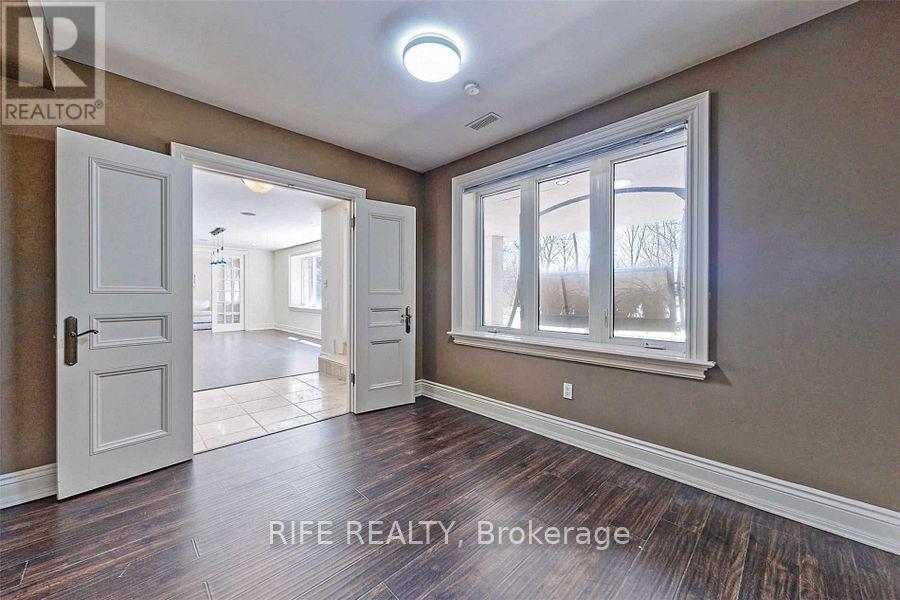59 Alamosa Drive Toronto, Ontario M2J 2N8
$9,000 Monthly
Breathtaking Ravine Lot With 70*150 Table Land Facing Famous Don River Valley In Bayveiw Village. Custom Built Home! 12 Ft Ceilings On Main Floor, 10 Ft Ceilings On 2nd Floor, Walk-Out Bsmt. Over 7000 Sq.Ft. Living Space, Custom Built Top Quality Euro Style Home. 4+3 Bedrooms And 7 Washrooms. Natural Stone & Hardwood Floor Thr-Out, The Honduras Mahogany Wood Library, Hand Carved & Coffered Ceiling, Top Line Kitchen, Radiant Heated Stone Floor, Huge Entertainment Room In Basement W/Walk-Out, Full Paneling, Beamed Ceiling W/Hand Carved Details, B/I Sprinklers, Alarm System With Camera, Fireplace. Toronto Best Earl Haig S.S School Zone. 12 Mins To Crescent School, 15 Mins To Havergal College. (id:58043)
Property Details
| MLS® Number | C12079089 |
| Property Type | Single Family |
| Neigbourhood | Bayview Village |
| Community Name | Bayview Village |
| Parking Space Total | 8 |
| Pool Type | Inground Pool |
Building
| Bathroom Total | 7 |
| Bedrooms Above Ground | 4 |
| Bedrooms Below Ground | 3 |
| Bedrooms Total | 7 |
| Appliances | Dishwasher, Dryer, Oven, Stove, Washer, Refrigerator |
| Basement Development | Finished |
| Basement Features | Walk Out |
| Basement Type | N/a (finished) |
| Construction Style Attachment | Detached |
| Cooling Type | Central Air Conditioning |
| Exterior Finish | Stucco |
| Flooring Type | Laminate, Tile, Hardwood, Stone |
| Foundation Type | Insulated Concrete Forms |
| Half Bath Total | 1 |
| Heating Fuel | Natural Gas |
| Heating Type | Forced Air |
| Stories Total | 2 |
| Size Interior | 5,000 - 100,000 Ft2 |
| Type | House |
| Utility Water | Municipal Water |
Parking
| Garage |
Land
| Acreage | No |
| Size Depth | 150 Ft |
| Size Frontage | 70 Ft |
| Size Irregular | 70 X 150 Ft |
| Size Total Text | 70 X 150 Ft|under 1/2 Acre |
Rooms
| Level | Type | Length | Width | Dimensions |
|---|---|---|---|---|
| Second Level | Great Room | 4.7 m | 4.33 m | 4.7 m x 4.33 m |
| Second Level | Primary Bedroom | 6.13 m | 7.04 m | 6.13 m x 7.04 m |
| Second Level | Bedroom 2 | 3.69 m | 4.88 m | 3.69 m x 4.88 m |
| Second Level | Bedroom 3 | 4.49 m | 4.64 m | 4.49 m x 4.64 m |
| Second Level | Bedroom 4 | 5.92 m | 5.52 m | 5.92 m x 5.52 m |
| Lower Level | Recreational, Games Room | 5.2 m | 5.79 m | 5.2 m x 5.79 m |
| Lower Level | Kitchen | 3.98 m | 5.79 m | 3.98 m x 5.79 m |
| Main Level | Living Room | 5 m | 4.58 m | 5 m x 4.58 m |
| Main Level | Dining Room | 4.6 m | 4.58 m | 4.6 m x 4.58 m |
| Main Level | Family Room | 4.39 m | 4.58 m | 4.39 m x 4.58 m |
| Main Level | Library | 4.27 m | 4.3 m | 4.27 m x 4.3 m |
| Main Level | Kitchen | 3.9 m | 4.58 m | 3.9 m x 4.58 m |
https://www.realtor.ca/real-estate/28159743/59-alamosa-drive-toronto-bayview-village-bayview-village
Contact Us
Contact us for more information
Song Bai
Salesperson
7030 Woodbine Ave #906
Markham, Ontario L3R 6G2
(905) 477-8181
(905) 477-1828
HTTP://www.rifo.ca







































