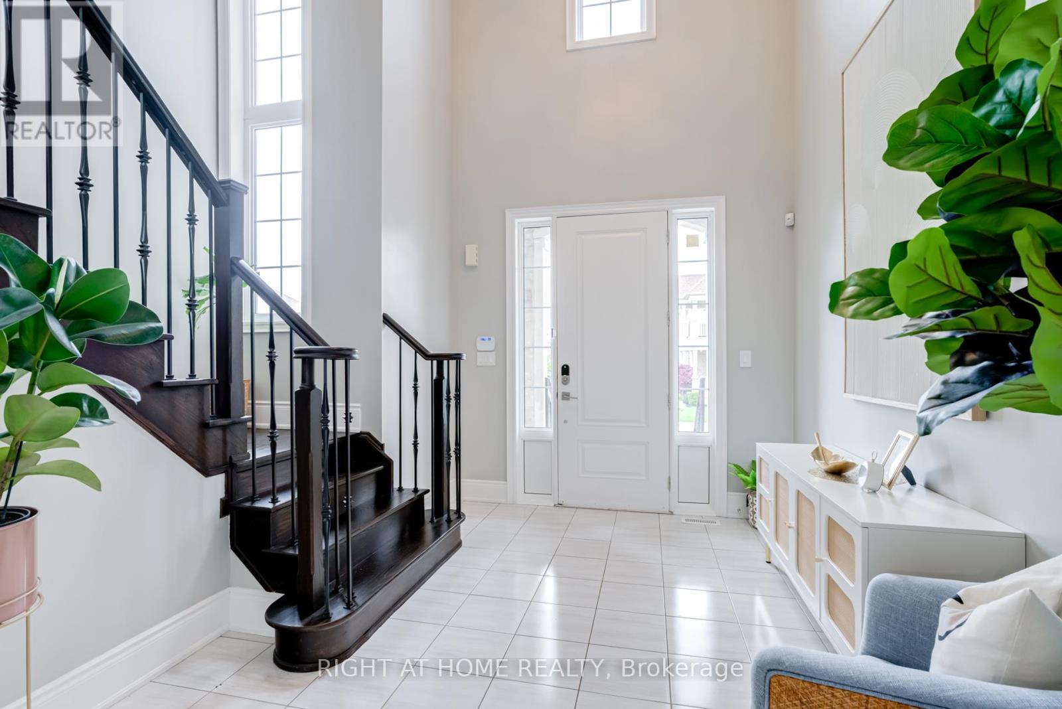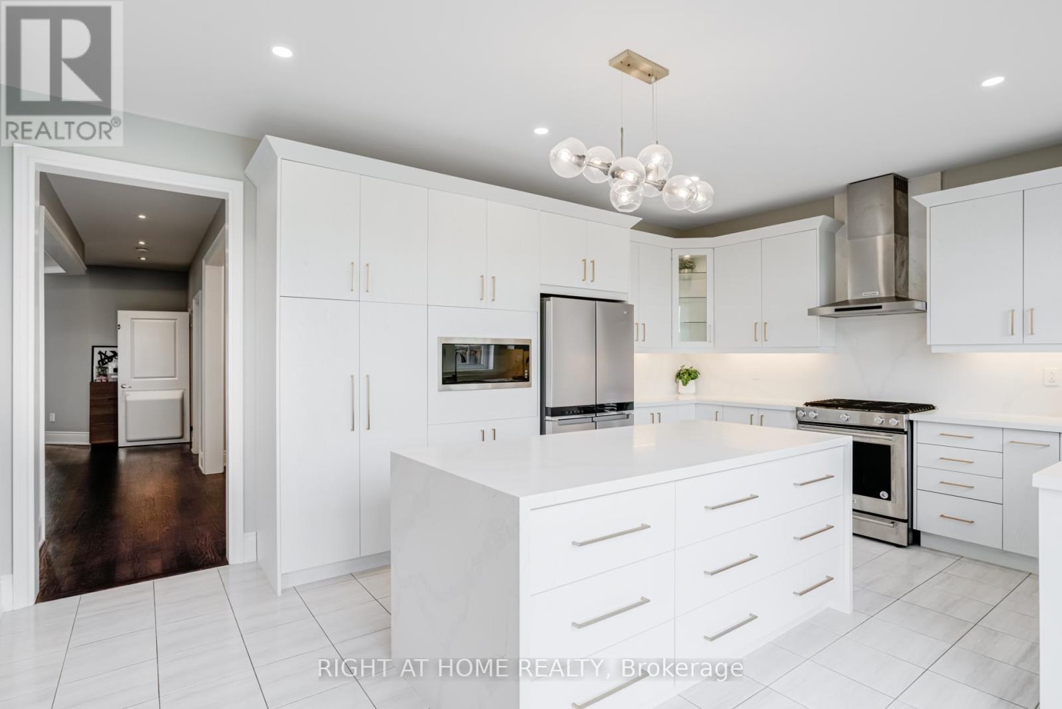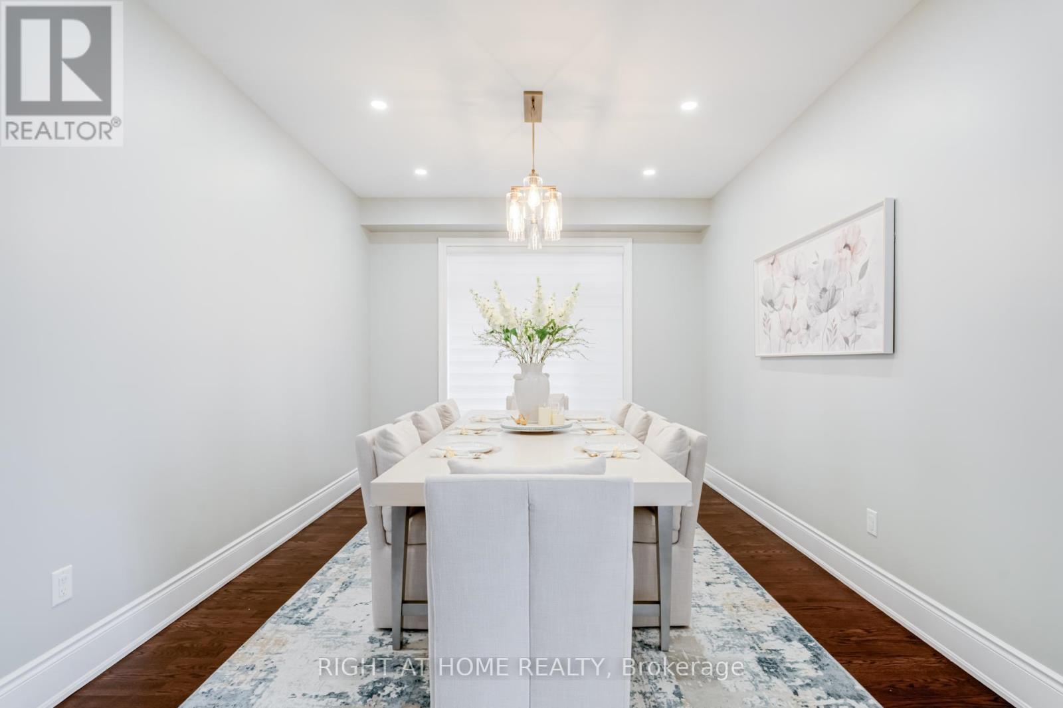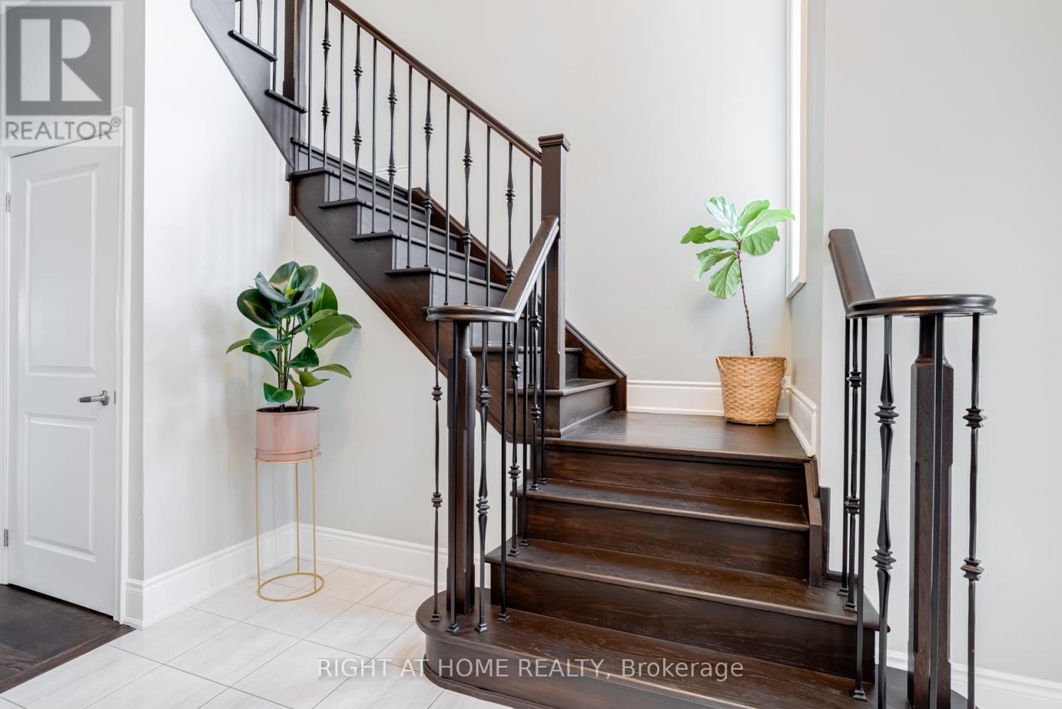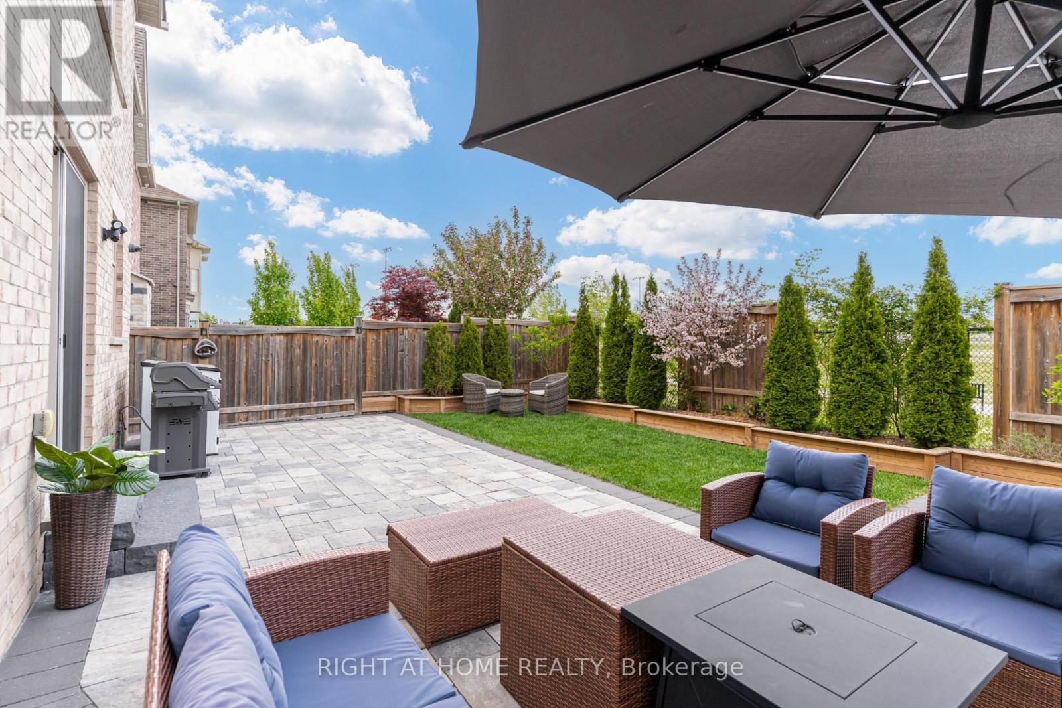59 Garyscholl Road Vaughan, Ontario L4H 3R4
$6,000 Monthly
Luxury Living in Prestigious Vellore Village. Experience upscale living in this beautifully maintained 4+1 Bedroom, 5-bathroom Detached Home in one of Vaughan's most sought-after neighbourhoods. This spacious, sun-filled property offers high-end finishes, an elevator, hardwood floors throughout, upgraded kitchen, and a generous open-concept layout perfect for entertaining. Enjoy a serene backyard, double car garage, finished basement, and proximity to top-rated schools, parks, Highway 400, Vaughan Mills, Cortellucci Vaughan Hospital, SmartCentres Vaughan Shopping Plaza, and Canada's Wonderland. Ideal for professionals and executive families seeking comfort, convenience, and style. (id:58043)
Property Details
| MLS® Number | N12186235 |
| Property Type | Single Family |
| Community Name | Vellore Village |
| Amenities Near By | Park, Schools, Hospital |
| Features | Conservation/green Belt, Wheelchair Access |
| Parking Space Total | 4 |
| View Type | View |
Building
| Bathroom Total | 5 |
| Bedrooms Above Ground | 4 |
| Bedrooms Below Ground | 1 |
| Bedrooms Total | 5 |
| Age | 6 To 15 Years |
| Appliances | Central Vacuum |
| Basement Development | Finished |
| Basement Type | N/a (finished) |
| Construction Style Attachment | Detached |
| Cooling Type | Central Air Conditioning |
| Exterior Finish | Brick, Stone |
| Fireplace Present | Yes |
| Fireplace Total | 2 |
| Foundation Type | Unknown |
| Half Bath Total | 1 |
| Heating Fuel | Natural Gas |
| Heating Type | Forced Air |
| Stories Total | 2 |
| Size Interior | 3,000 - 3,500 Ft2 |
| Type | House |
| Utility Water | Municipal Water |
Parking
| Garage |
Land
| Acreage | No |
| Fence Type | Fenced Yard |
| Land Amenities | Park, Schools, Hospital |
| Sewer | Sanitary Sewer |
| Size Depth | 105 Ft ,8 In |
| Size Frontage | 42 Ft |
| Size Irregular | 42 X 105.7 Ft |
| Size Total Text | 42 X 105.7 Ft |
Rooms
| Level | Type | Length | Width | Dimensions |
|---|---|---|---|---|
| Second Level | Primary Bedroom | 5.023 m | 4.825 m | 5.023 m x 4.825 m |
| Second Level | Bedroom 2 | 4.09 m | 3.91 m | 4.09 m x 3.91 m |
| Second Level | Bedroom 3 | 4.5 m | 3.57 m | 4.5 m x 3.57 m |
| Second Level | Bedroom 4 | 3.789 m | 4.29 m | 3.789 m x 4.29 m |
| Basement | Recreational, Games Room | 4.865 m | 6.749 m | 4.865 m x 6.749 m |
| Basement | Recreational, Games Room | 4.468 m | 4.675 m | 4.468 m x 4.675 m |
| Basement | Bedroom 5 | 4.544 m | 3.961 m | 4.544 m x 3.961 m |
| Main Level | Living Room | 4.138 m | 5.16 m | 4.138 m x 5.16 m |
| Main Level | Family Room | 4.146 m | 3.95 m | 4.146 m x 3.95 m |
| Main Level | Kitchen | 5.587 m | 4.1 m | 5.587 m x 4.1 m |
| Main Level | Dining Room | 3.348 m | 4.249 m | 3.348 m x 4.249 m |
| Main Level | Laundry Room | 2.912 m | 1.968 m | 2.912 m x 1.968 m |
Contact Us
Contact us for more information
Ericka San Luis
Broker
www.propertiesbyericka.com/
www.facebook.com/propertiesbyericka
www.instagram.com/propertiesbyericka/
www.linkedin.com/in/ericka-lizette/
9311 Weston Road Unit 6
Vaughan, Ontario L4H 3G8
(289) 357-3000



