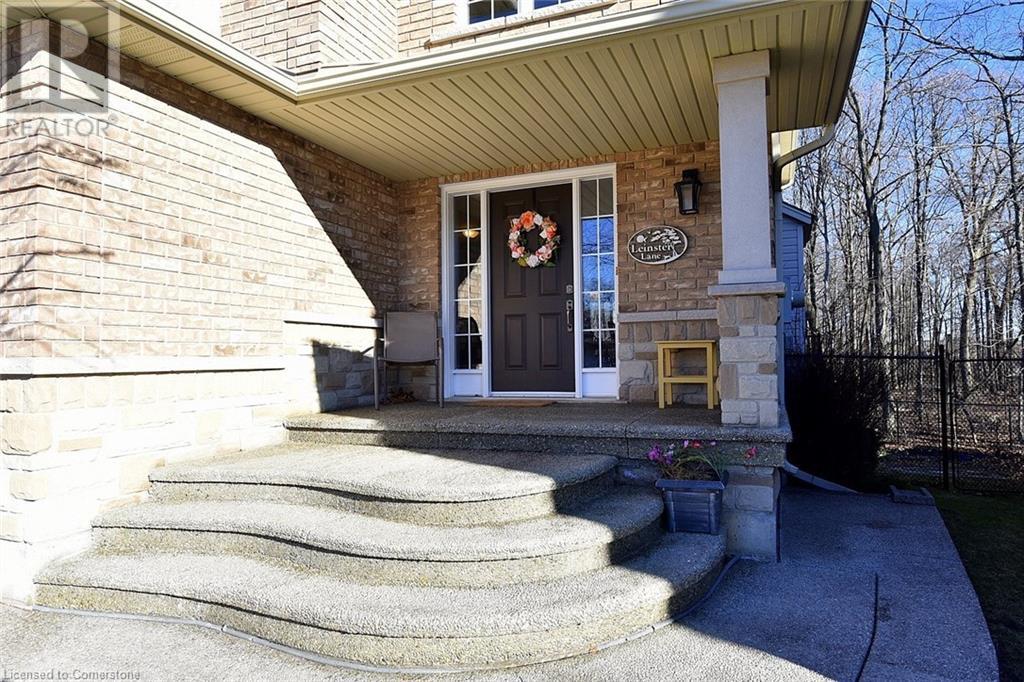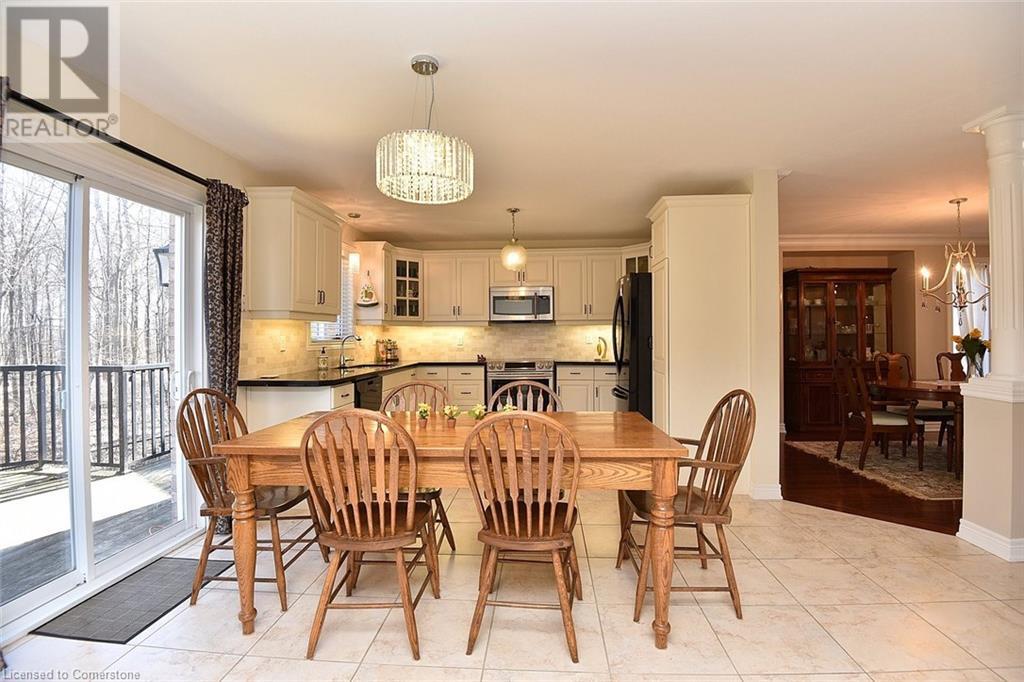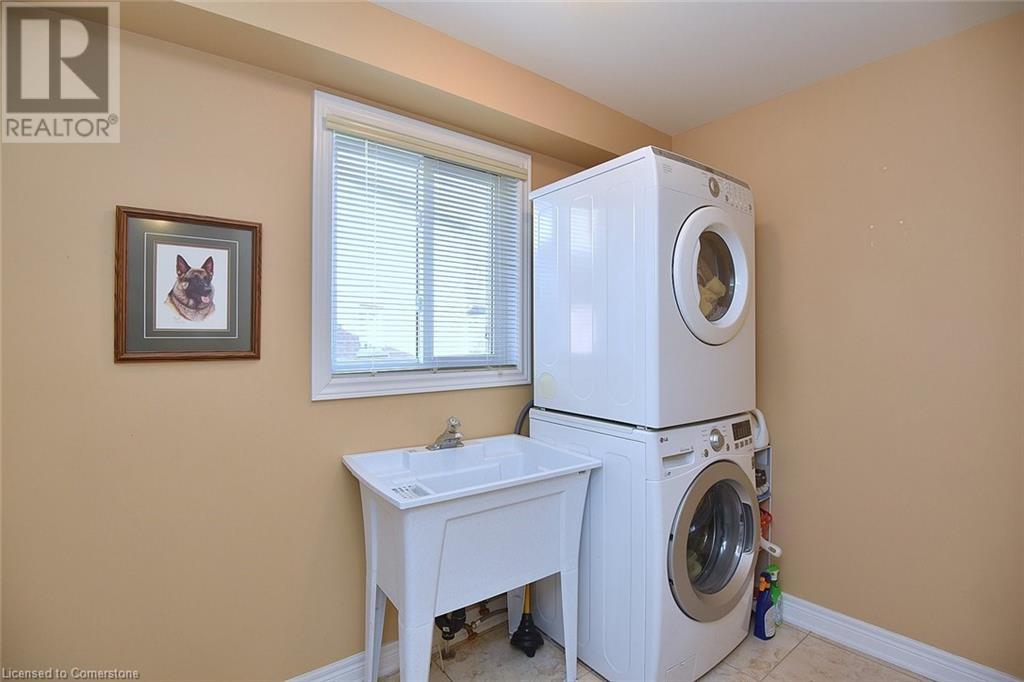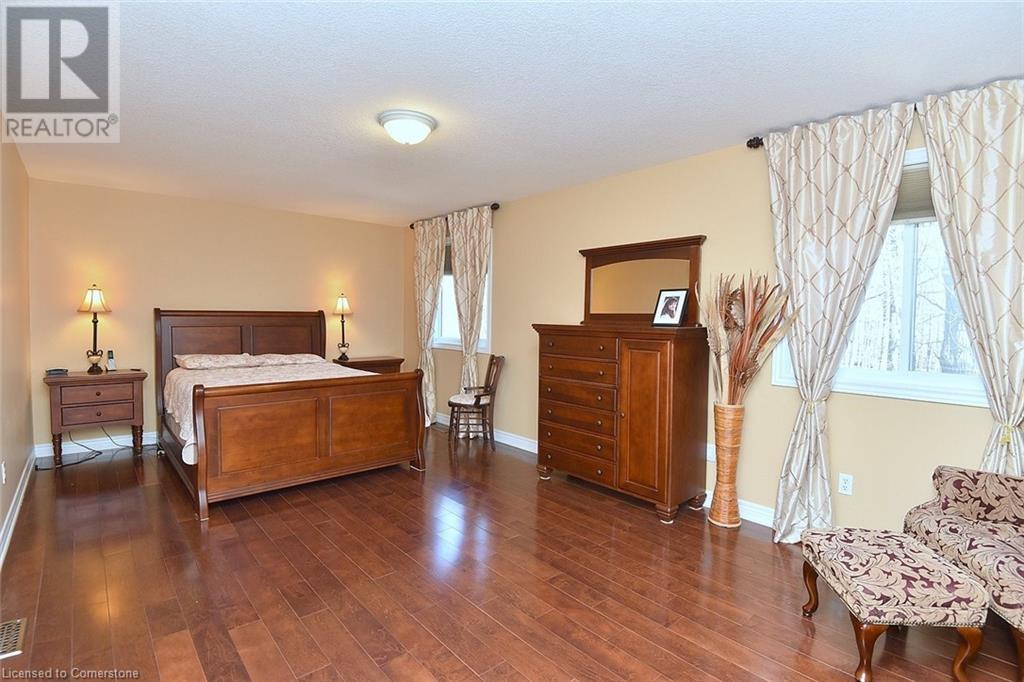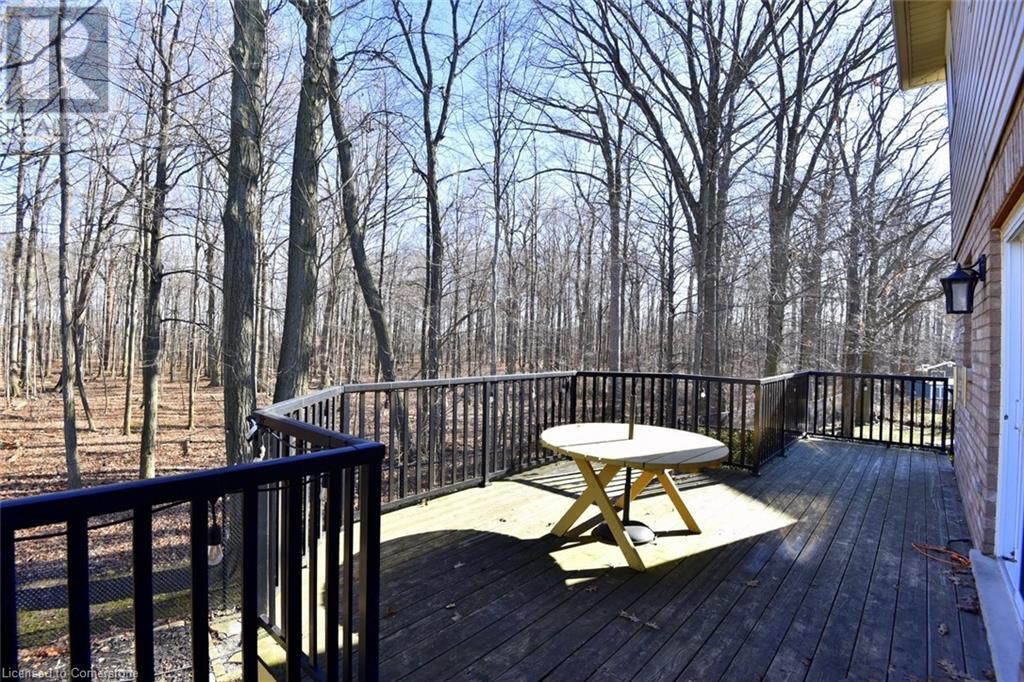59 Holimont Court Hamilton, Ontario L9C 0B1
$1,099,950
Welcome to 59 Holimont Court, a stunning two-story home nestled in a sought-after, family-friendly neighborhood on a peaceful cul-de-sac. This property offers unmatched privacy, with no neighbors behind and direct access to a large, forested area on a spacious pie-shaped lot. Relax and take in the views of nature from one of the two rear decks, perfect for watching wildlife like birds and squirrels. The home boasts beautiful hardwood flooring throughout, convenient laundry access from the garage, and four bedrooms—one currently used as a home office. The expansive raised deck is ideal for entertaining. The basement, brimming with potential, features a full walkout to the backyard, a new exposed aggregate patio, and rough-ins for both a kitchen and bathroom. A hot tub, included in the sale, adds a touch of luxury to this space. Don’t miss this exceptional opportunity to own a beautiful home on a prime lot! (id:58043)
Property Details
| MLS® Number | 40654360 |
| Property Type | Single Family |
| AmenitiesNearBy | Park, Schools |
| EquipmentType | Water Heater |
| Features | Cul-de-sac |
| ParkingSpaceTotal | 6 |
| RentalEquipmentType | Water Heater |
Building
| BathroomTotal | 2 |
| BedroomsAboveGround | 4 |
| BedroomsTotal | 4 |
| Appliances | Central Vacuum, Dishwasher, Dryer, Freezer, Refrigerator, Stove, Washer, Microwave Built-in, Window Coverings, Garage Door Opener, Hot Tub |
| ArchitecturalStyle | 2 Level |
| BasementDevelopment | Unfinished |
| BasementType | Full (unfinished) |
| ConstructedDate | 2006 |
| ConstructionStyleAttachment | Detached |
| CoolingType | Central Air Conditioning |
| ExteriorFinish | Brick, Stone, Stucco, Vinyl Siding |
| FoundationType | Poured Concrete |
| HeatingFuel | Natural Gas |
| HeatingType | Forced Air |
| StoriesTotal | 2 |
| SizeInterior | 2370 Sqft |
| Type | House |
| UtilityWater | Municipal Water |
Parking
| Attached Garage |
Land
| Acreage | No |
| LandAmenities | Park, Schools |
| Sewer | Municipal Sewage System |
| SizeDepth | 102 Ft |
| SizeFrontage | 27 Ft |
| SizeTotalText | Under 1/2 Acre |
| ZoningDescription | Res |
Rooms
| Level | Type | Length | Width | Dimensions |
|---|---|---|---|---|
| Second Level | 4pc Bathroom | 8'6'' x 8'10'' | ||
| Second Level | Primary Bedroom | 21'2'' x 11'11'' | ||
| Second Level | 5pc Bathroom | 11'9'' x 5' | ||
| Second Level | Bedroom | 11'0'' x 11'1'' | ||
| Second Level | Bedroom | 11'9'' x 10'1'' | ||
| Second Level | Bedroom | 15'9'' x 13'1'' | ||
| Basement | Other | 29'10'' x 37'10'' | ||
| Main Level | Laundry Room | 6'3'' x 8'11'' | ||
| Main Level | Living Room | 11'1'' x 18'11'' | ||
| Main Level | Eat In Kitchen | 18' x 12' | ||
| Main Level | Dining Room | 10'8'' x 19'3'' |
https://www.realtor.ca/real-estate/27504732/59-holimont-court-hamilton
Interested?
Contact us for more information
Erin Emick
Salesperson
44 York Road
Dundas, Ontario L9H 1L4
Don Robertson
Broker of Record
44 York Road
Dundas, Ontario L9H 1L4






