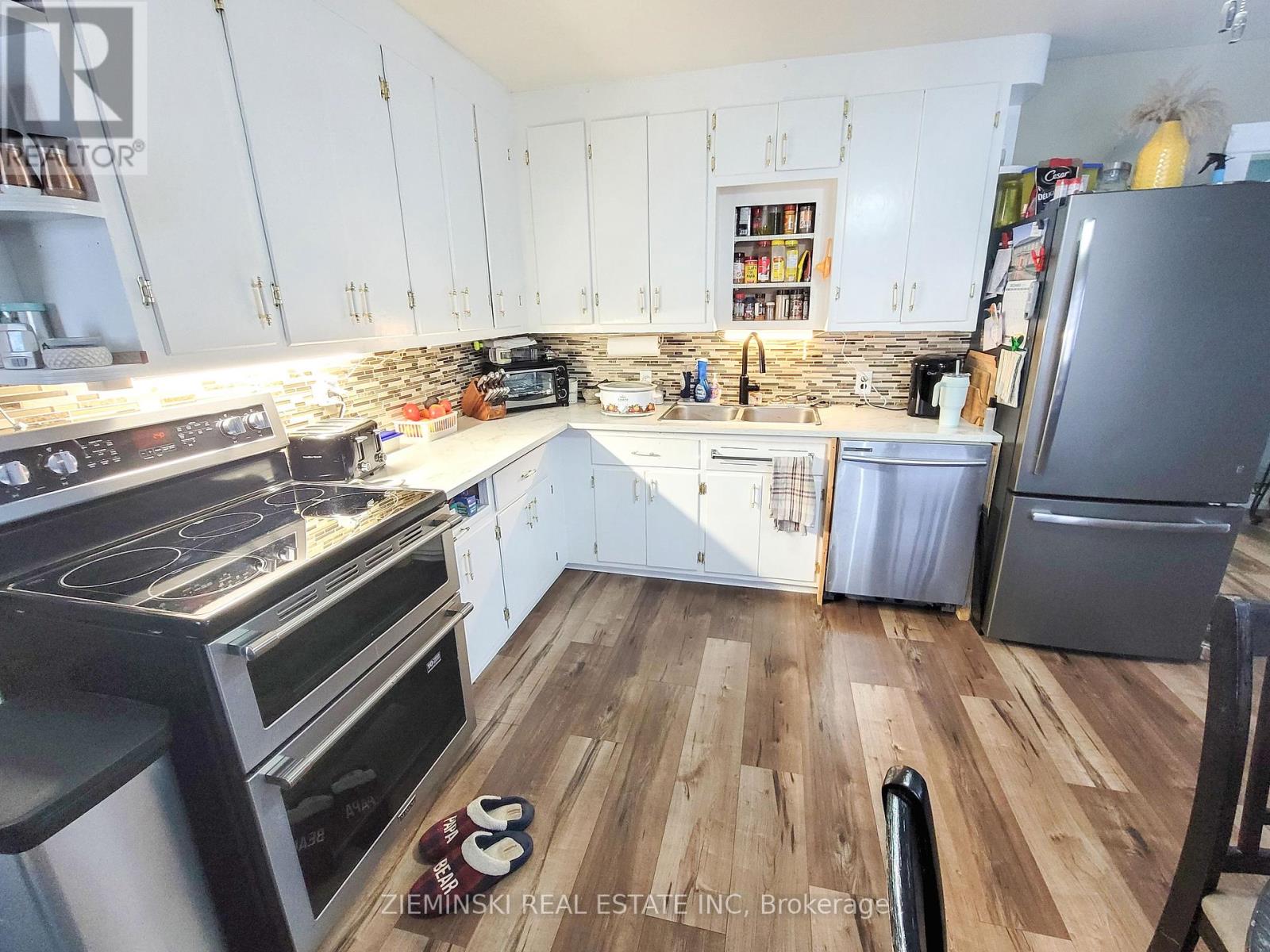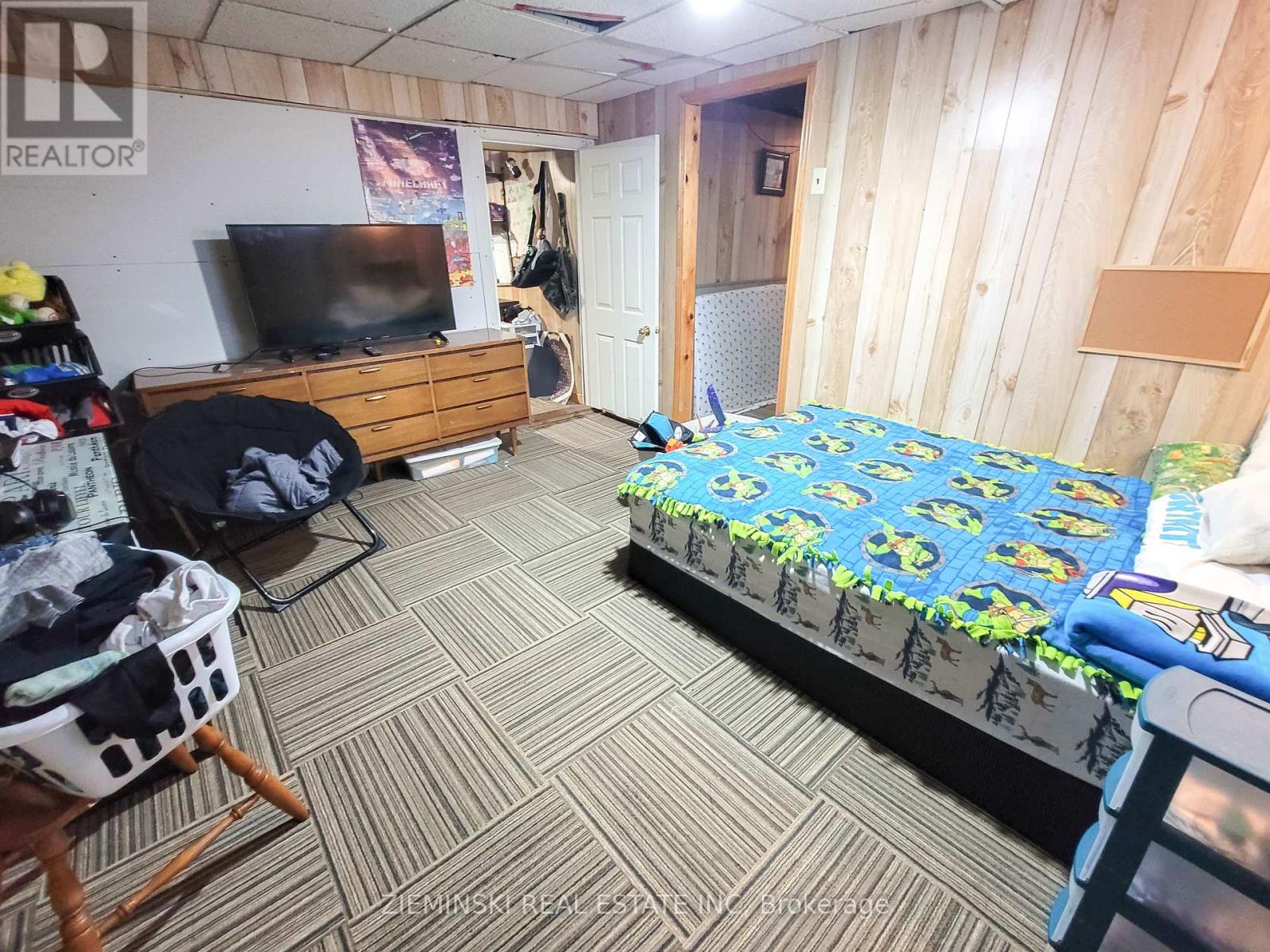59 Marion Street Iroquois Falls, Ontario P0K 1G0
$159,900
This 2+2 bedroom home is ready for you to make your mark. Situated close to the edge of town, you aren't far from the river, walking trails and of course the OFSC trails! A fenced in backyard ensures a safe space for your pets (or kids) and a small garage for storage. The main floor blends the kitchen dining and living areas together, ensuring everyone can be close, and large windows welcome in plenty of natural light into the space. The upstairs is one bedroom, ensuring privacy in a unique space, and the basement has potential for a rec room. The finishing touches are ready to be put in place, it just needs your finishing touch! **** EXTRAS **** SQFT:1082 , Age:1948 | Utilities: Hydro: $2054.59 >12months; Gas: $ >12months; Water/Sewer: $ 1013.34 >12months | MPAC Code:301 (id:58043)
Property Details
| MLS® Number | T11884273 |
| Property Type | Single Family |
| Community Name | Iroquois Falls |
| ParkingSpaceTotal | 2 |
| Structure | Deck, Shed |
Building
| BathroomTotal | 2 |
| BedroomsAboveGround | 2 |
| BedroomsTotal | 2 |
| Amenities | Canopy |
| Appliances | Central Vacuum, Water Heater |
| BasementDevelopment | Partially Finished |
| BasementType | Full (partially Finished) |
| ConstructionStyleAttachment | Detached |
| ExteriorFinish | Steel |
| FoundationType | Block |
| HeatingFuel | Natural Gas |
| HeatingType | Forced Air |
| StoriesTotal | 2 |
| SizeInterior | 699.9943 - 1099.9909 Sqft |
| Type | House |
| UtilityWater | Municipal Water |
Parking
| Detached Garage |
Land
| Acreage | No |
| Sewer | Sanitary Sewer |
| SizeDepth | 95 Ft ,3 In |
| SizeFrontage | 50 Ft |
| SizeIrregular | 50 X 95.3 Ft |
| SizeTotalText | 50 X 95.3 Ft|under 1/2 Acre |
| ZoningDescription | R1 |
Rooms
| Level | Type | Length | Width | Dimensions |
|---|---|---|---|---|
| Second Level | Bedroom 2 | 5.21 m | 3.45 m | 5.21 m x 3.45 m |
| Basement | Bedroom 3 | 3.69 m | 3.37 m | 3.69 m x 3.37 m |
| Basement | Bedroom 4 | 3.96 m | 3.36 m | 3.96 m x 3.36 m |
| Basement | Utility Room | 5.33 m | 4.26 m | 5.33 m x 4.26 m |
| Main Level | Kitchen | 4 m | 3.39 m | 4 m x 3.39 m |
| Main Level | Living Room | 4.36 m | 4.01 m | 4.36 m x 4.01 m |
| Main Level | Primary Bedroom | 4.03 m | 3.93 m | 4.03 m x 3.93 m |
| Main Level | Recreational, Games Room | 4.03 m | 3.93 m | 4.03 m x 3.93 m |
Utilities
| Cable | Available |
| Sewer | Installed |
https://www.realtor.ca/real-estate/27719150/59-marion-street-iroquois-falls-iroquois-falls
Interested?
Contact us for more information
Tyler Fortin
Salesperson
P.o. Box 608
Iroquois Falls, Ontario P0K 1G0

























