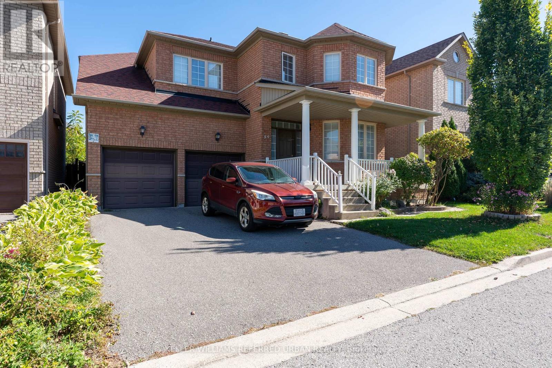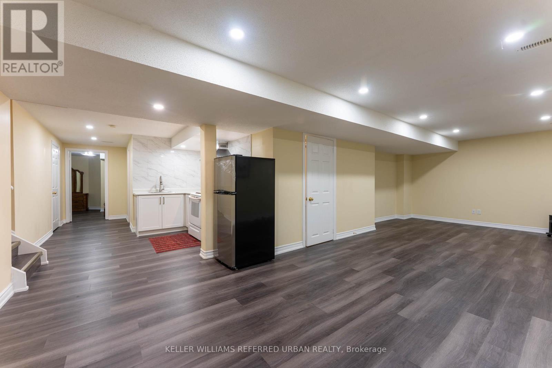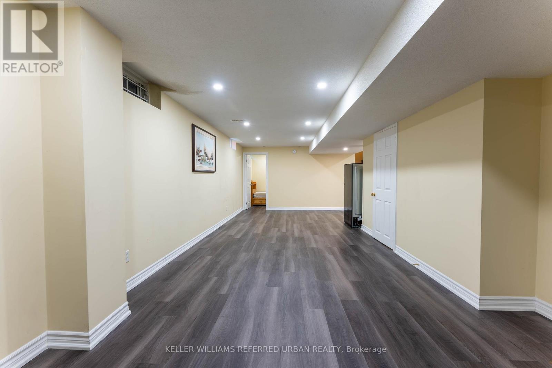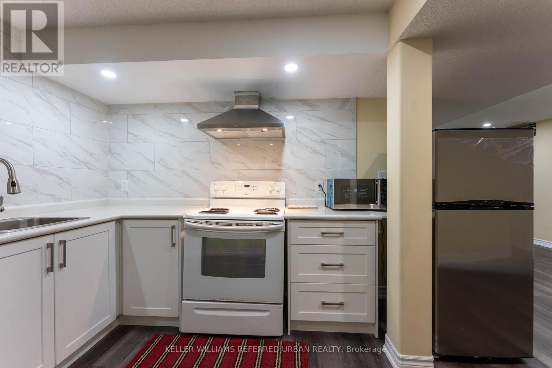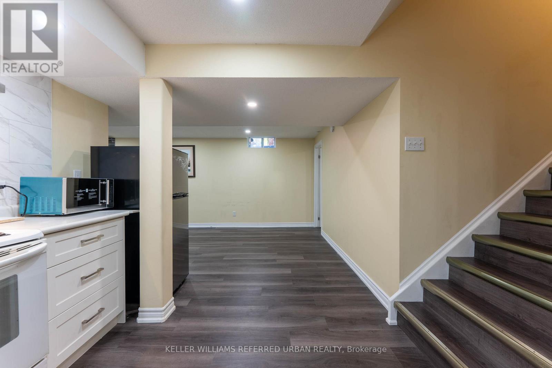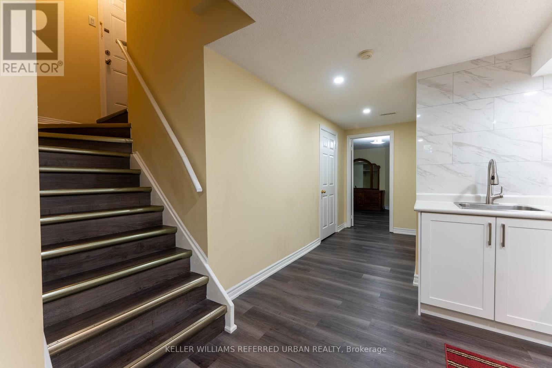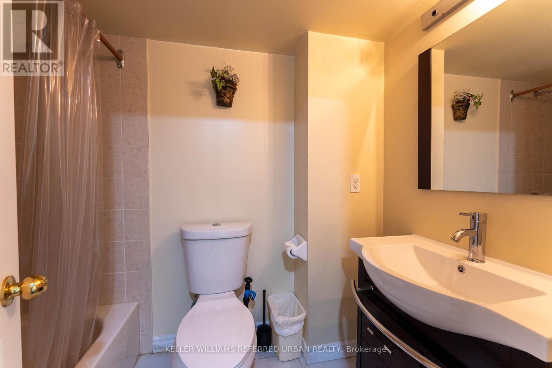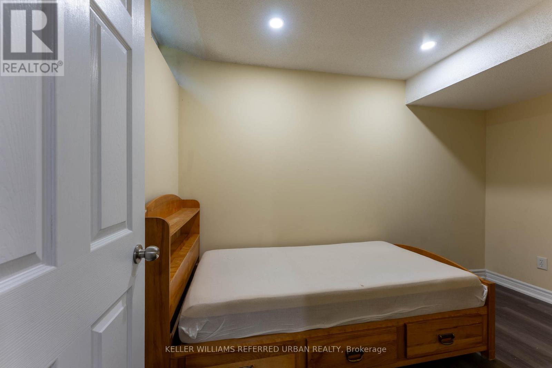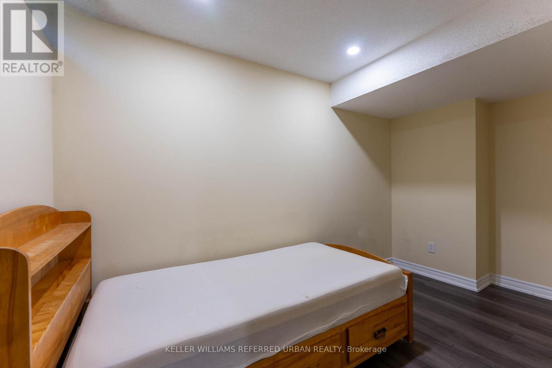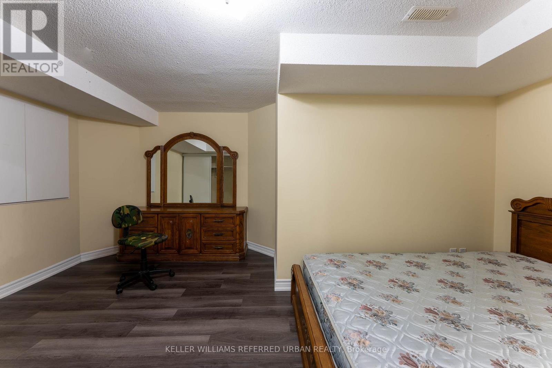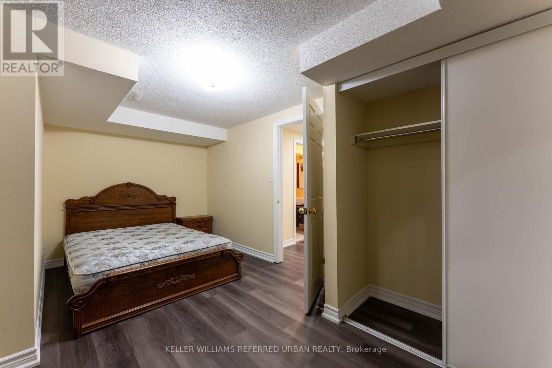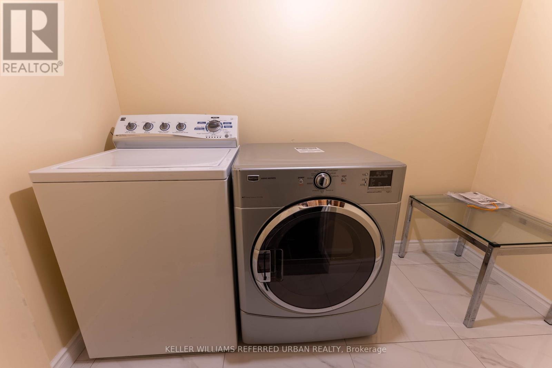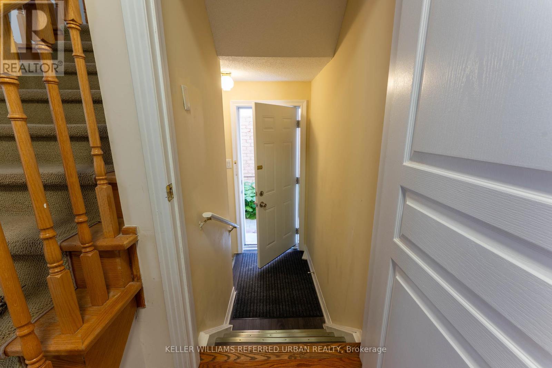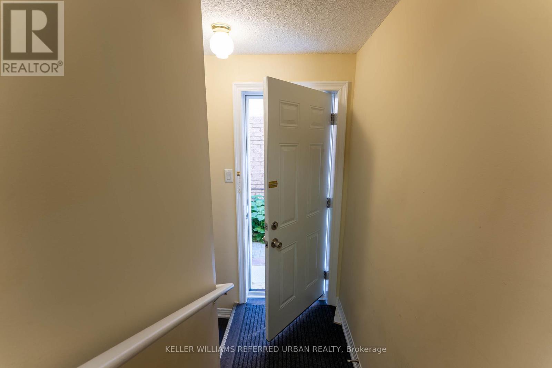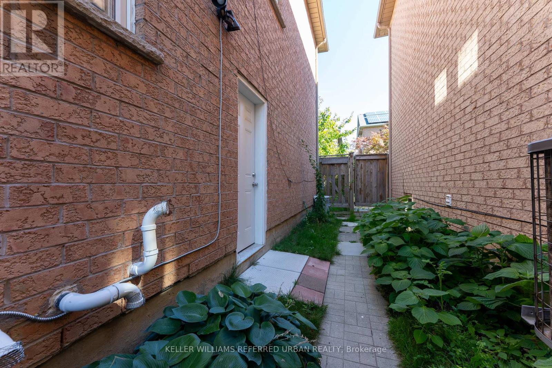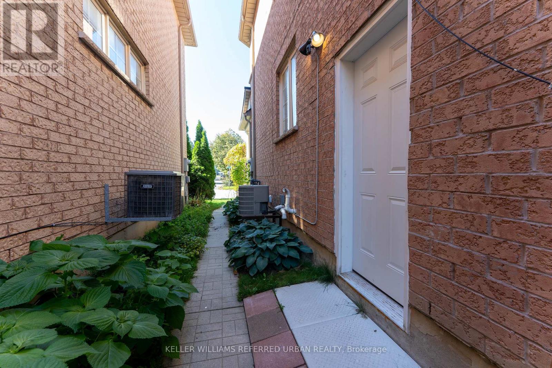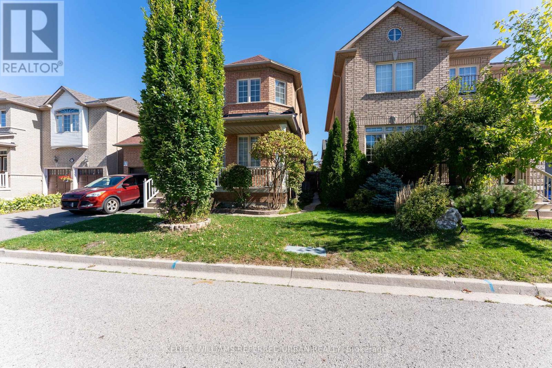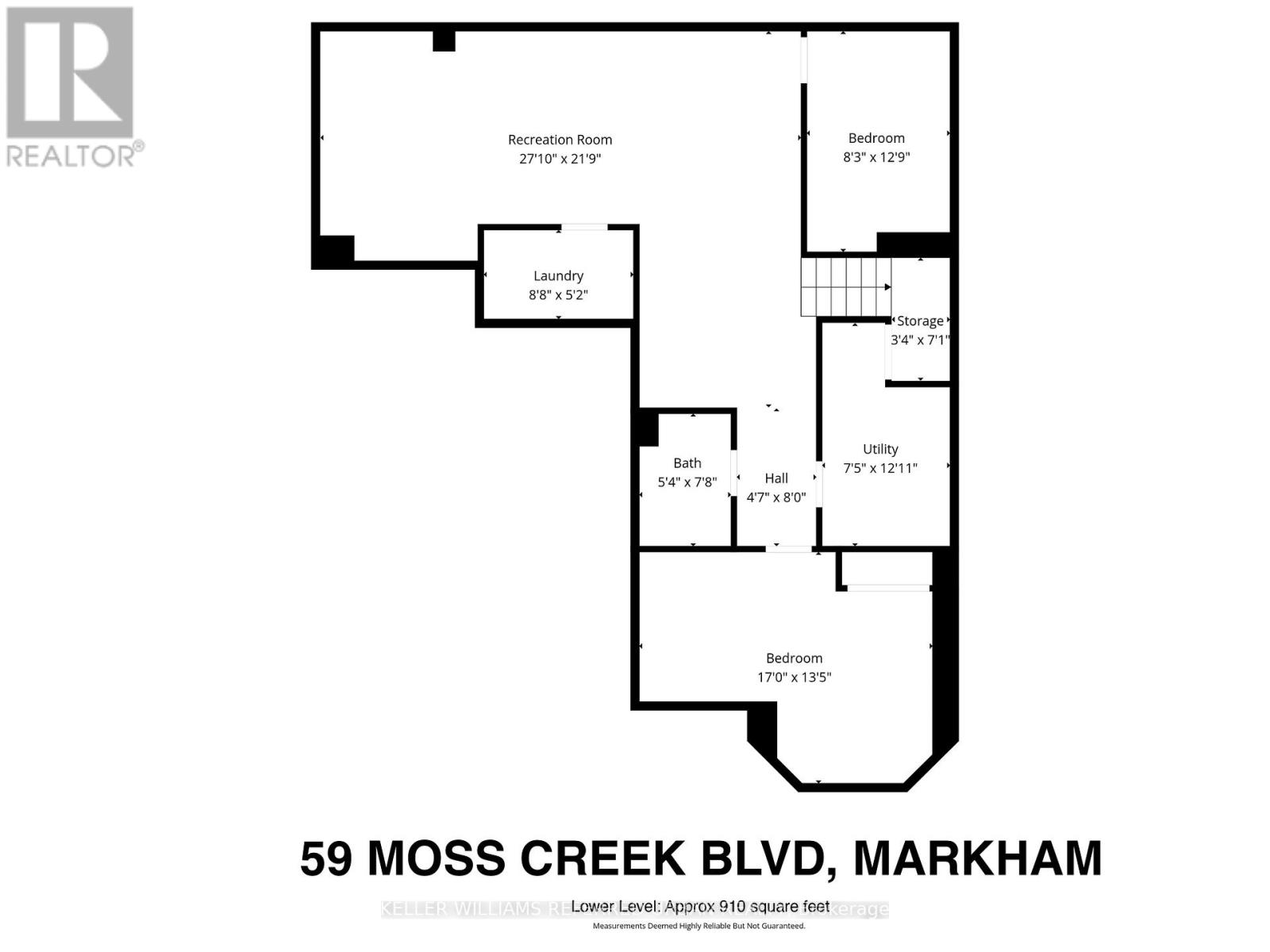59 Moss Creek Boulevard Markham, Ontario L6C 2V4
5 Bedroom
4 Bathroom
700 - 1,100 ft2
Fireplace
Central Air Conditioning
Forced Air
$1,600 Monthly
59 Moss Creek Blvd, approx. 910 sq ft lower unit featuring 2 bedrooms and a large open-concept recreation area that serves as the living and dining space. Includes 1 parking spot and all utilities. Conveniently located near Milestones Grill & Bar, Dickens Restaurant, JOEY Markville, parks, shopping, and YRT transit. (id:58043)
Property Details
| MLS® Number | N12450284 |
| Property Type | Single Family |
| Neigbourhood | Buttonville |
| Community Name | Cachet |
| Features | In Suite Laundry |
| Parking Space Total | 1 |
Building
| Bathroom Total | 4 |
| Bedrooms Above Ground | 4 |
| Bedrooms Below Ground | 1 |
| Bedrooms Total | 5 |
| Appliances | Dishwasher, Dryer, Hood Fan, Stove, Washer, Window Coverings, Refrigerator |
| Basement Development | Finished |
| Basement Type | N/a (finished) |
| Construction Style Attachment | Detached |
| Cooling Type | Central Air Conditioning |
| Exterior Finish | Brick |
| Fireplace Present | Yes |
| Flooring Type | Laminate, Tile |
| Foundation Type | Concrete |
| Half Bath Total | 1 |
| Heating Fuel | Natural Gas |
| Heating Type | Forced Air |
| Stories Total | 2 |
| Size Interior | 700 - 1,100 Ft2 |
| Type | House |
| Utility Water | Municipal Water |
Parking
| Attached Garage | |
| Garage |
Land
| Acreage | No |
| Sewer | Sanitary Sewer |
| Size Depth | 79 Ft ,7 In |
| Size Frontage | 45 Ft |
| Size Irregular | 45 X 79.6 Ft |
| Size Total Text | 45 X 79.6 Ft |
Rooms
| Level | Type | Length | Width | Dimensions |
|---|---|---|---|---|
| Lower Level | Recreational, Games Room | 8.48 m | 6.63 m | 8.48 m x 6.63 m |
| Lower Level | Laundry Room | 2.64 m | 1.57 m | 2.64 m x 1.57 m |
| Lower Level | Bathroom | 1.63 m | 2.34 m | 1.63 m x 2.34 m |
| Lower Level | Primary Bedroom | 5.18 m | 4.09 m | 5.18 m x 4.09 m |
| Lower Level | Bedroom 2 | 2.51 m | 3.89 m | 2.51 m x 3.89 m |
| Lower Level | Utility Room | 2.26 m | 3.94 m | 2.26 m x 3.94 m |
https://www.realtor.ca/real-estate/28962939/59-moss-creek-boulevard-markham-cachet-cachet
Contact Us
Contact us for more information

Kenneth Yim
Broker of Record
www.youtube.com/embed/pRXguL7jKng
www.youtube.com/embed/s0Kxs9eA-Q0
www.broadviewavenue.ca/
www.facebook.com/KennethYimHomes
twitter.com/kennethyimhomes
www.linkedin.com/in/kennethyimhomes/
Keller Williams Referred Urban Realty
156 Duncan Mill Rd Unit 1
Toronto, Ontario M3B 3N2
156 Duncan Mill Rd Unit 1
Toronto, Ontario M3B 3N2
(416) 572-1016
(416) 572-1017
www.whykwru.ca/


