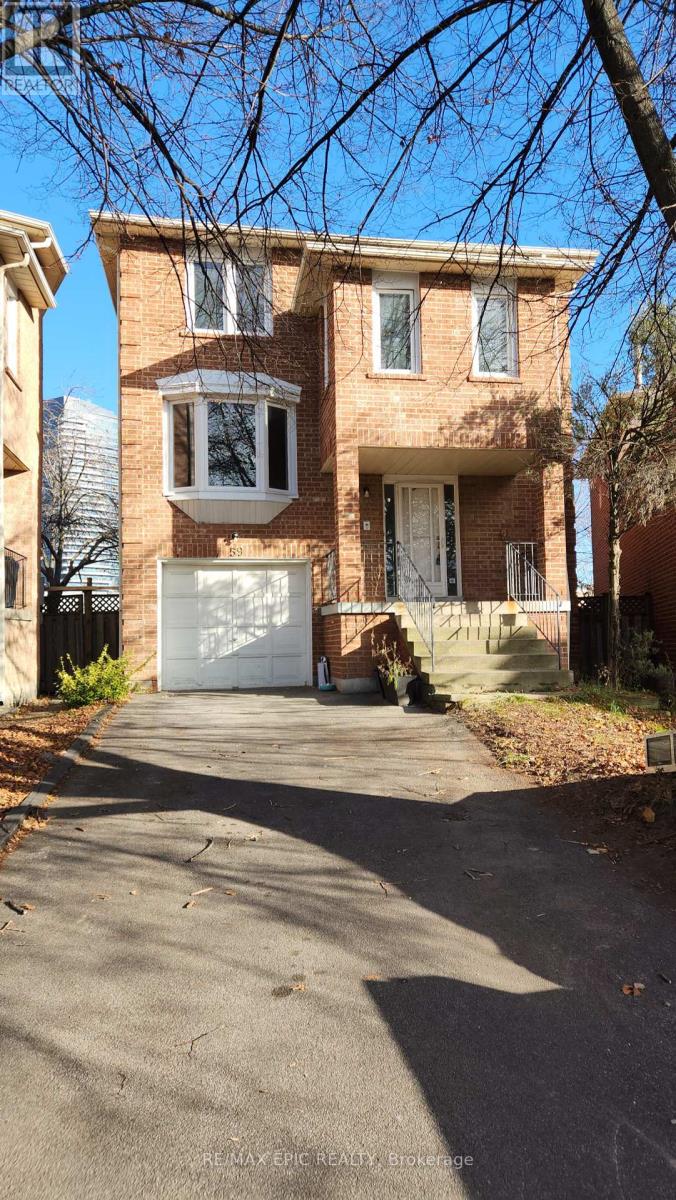59 Portofino Court Vaughan, Ontario L4J 5P2
3 Bedroom
2 Bathroom
1499.9875 - 1999.983 sqft
Central Air Conditioning
Forced Air
$3,980 Monthly
Walk To Yonge St And Galleria Shopping Mall. Located Kid Friendly Quiet Court. Newly Painted Whole House. Renovated Bathroom and New SS Fridge, SS Dish Washer, Microwave, Washer. 2 Storey Detached Home With 3 Bedrooms, Family Room, Bright Pot Lights, Hardwood Floor, Walkout Basement. **** EXTRAS **** Tenant Pays Utilities, Internet And Tenant's Insurance. (id:58043)
Property Details
| MLS® Number | N11906212 |
| Property Type | Single Family |
| Community Name | Crestwood-Springfarm-Yorkhill |
| AmenitiesNearBy | Hospital, Park, Public Transit, Schools |
| Features | Cul-de-sac |
| ParkingSpaceTotal | 2 |
| Structure | Shed |
Building
| BathroomTotal | 2 |
| BedroomsAboveGround | 3 |
| BedroomsTotal | 3 |
| Appliances | Dishwasher, Dryer, Microwave, Refrigerator, Stove, Washer |
| BasementFeatures | Walk Out |
| BasementType | N/a |
| ConstructionStyleAttachment | Detached |
| CoolingType | Central Air Conditioning |
| ExteriorFinish | Brick |
| FlooringType | Hardwood, Ceramic, Parquet |
| FoundationType | Unknown |
| HeatingFuel | Natural Gas |
| HeatingType | Forced Air |
| StoriesTotal | 2 |
| SizeInterior | 1499.9875 - 1999.983 Sqft |
| Type | House |
| UtilityWater | Municipal Water |
Parking
| Attached Garage |
Land
| Acreage | No |
| LandAmenities | Hospital, Park, Public Transit, Schools |
| Sewer | Sanitary Sewer |
Rooms
| Level | Type | Length | Width | Dimensions |
|---|---|---|---|---|
| Second Level | Primary Bedroom | 3.99 m | 3.59 m | 3.99 m x 3.59 m |
| Second Level | Bedroom 2 | 3.45 m | 2.76 m | 3.45 m x 2.76 m |
| Second Level | Bedroom 3 | 3.24 m | 3.1 m | 3.24 m x 3.1 m |
| Basement | Other | 3.17 m | 1.67 m | 3.17 m x 1.67 m |
| Lower Level | Recreational, Games Room | 5.56 m | 3.96 m | 5.56 m x 3.96 m |
| Main Level | Living Room | 4.95 m | 3.02 m | 4.95 m x 3.02 m |
| Main Level | Dining Room | 3.71 m | 3.05 m | 3.71 m x 3.05 m |
| Main Level | Kitchen | 4.27 m | 3.99 m | 4.27 m x 3.99 m |
| Upper Level | Family Room | 3.38 m | 3.1 m | 3.38 m x 3.1 m |
Utilities
| Cable | Available |
| Sewer | Installed |
Interested?
Contact us for more information
Paul Lee
Broker
RE/MAX Epic Realty
50 Acadia Ave #315
Markham, Ontario L3R 0B3
50 Acadia Ave #315
Markham, Ontario L3R 0B3





























