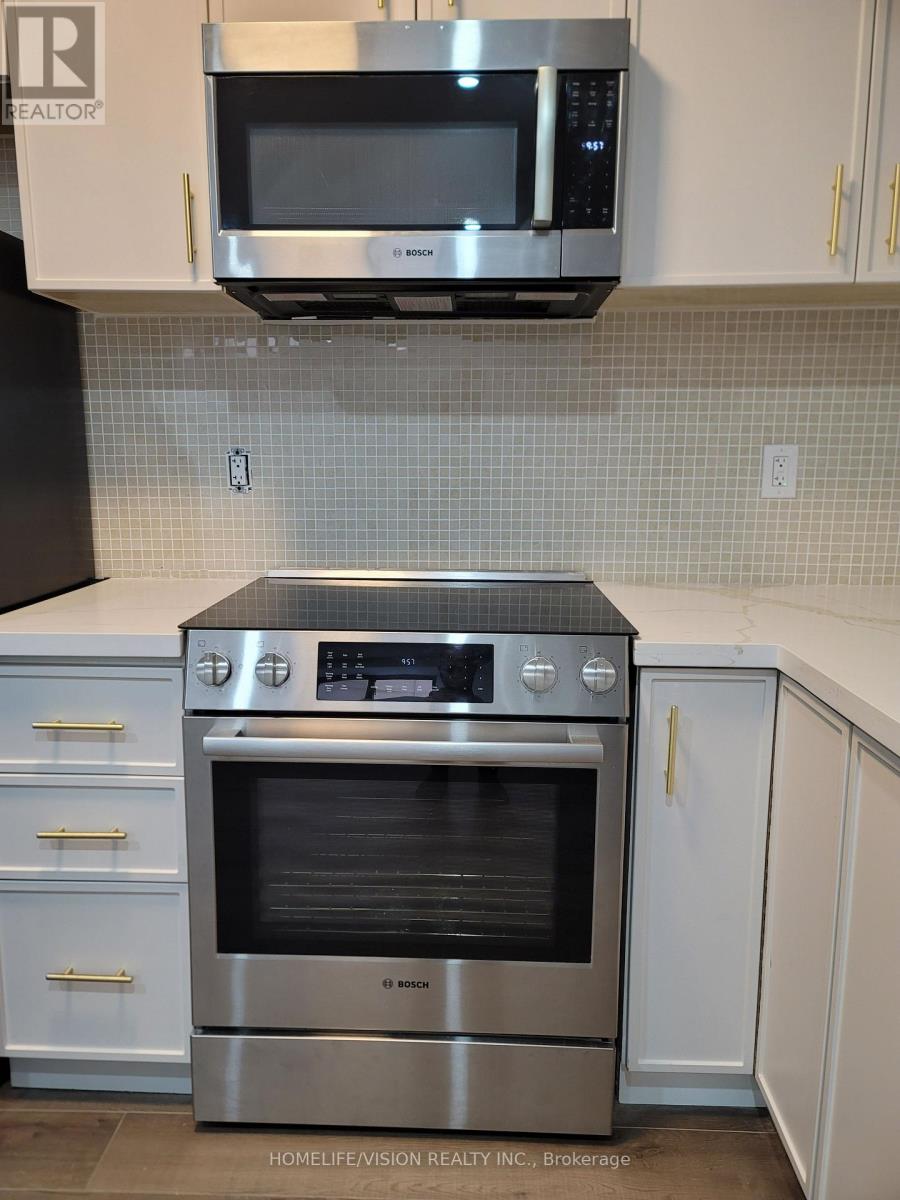59 Standish Avenue Toronto, Ontario M4W 3B2
$1,975 Monthly
Luxury, Brand-New Basement Apartment for Lease in Prestigious Rosedale-Moore Park! Welcome to this stunning brand-new basement apartment nestled in the heart of Rosedale-Moore Park, one of Toronto's most sought-after neighbourhoods. Designed with modern elegance and comfort in mind, this spacious unit offers 9' ceilings throughout, a bright and airy open-concept layout, perfect for professionals or couples seeking refined living in a prime location. Newly Constructed. Luxurious Finishes. Spacious Bedroom. Large Kitchen. Private Entrance. Situated on a quiet, tree-lined street in Rosedale-Moore Park, this home is just steps from Chorley Park, top-rated schools, boutique shops, fine dining, Evergreen Brickworks, DVP. Lease Details: Competitive Monthly Rent. No Smoking, No Pets, Ideal for maximum 2 people. Don't miss this rare opportunity to live in a luxury basement suite in one of Toronto's most exclusive neighbourhoods. (id:58043)
Property Details
| MLS® Number | C11985198 |
| Property Type | Single Family |
| Neigbourhood | University—Rosedale |
| Community Name | Rosedale-Moore Park |
| Amenities Near By | Park, Public Transit, Schools |
| Features | Ravine, Carpet Free |
Building
| Bathroom Total | 1 |
| Bedrooms Above Ground | 1 |
| Bedrooms Total | 1 |
| Age | New Building |
| Appliances | Dishwasher, Dryer, Microwave, Range, Stove, Washer, Refrigerator |
| Basement Development | Finished |
| Basement Features | Apartment In Basement, Walk Out |
| Basement Type | N/a (finished) |
| Construction Style Attachment | Detached |
| Cooling Type | Central Air Conditioning |
| Exterior Finish | Stucco |
| Fire Protection | Smoke Detectors |
| Flooring Type | Vinyl, Tile |
| Foundation Type | Unknown |
| Heating Fuel | Natural Gas |
| Heating Type | Forced Air |
| Type | House |
| Utility Water | Municipal Water |
Parking
| No Garage | |
| Street |
Land
| Acreage | No |
| Land Amenities | Park, Public Transit, Schools |
| Sewer | Sanitary Sewer |
| Size Depth | 110 Ft |
| Size Frontage | 25 Ft |
| Size Irregular | 25 X 110 Ft |
| Size Total Text | 25 X 110 Ft |
Rooms
| Level | Type | Length | Width | Dimensions |
|---|---|---|---|---|
| Lower Level | Bedroom | 3.7 m | 2.8 m | 3.7 m x 2.8 m |
| Lower Level | Bathroom | 3.6 m | 1.2 m | 3.6 m x 1.2 m |
| Lower Level | Kitchen | 2.2 m | 1.6 m | 2.2 m x 1.6 m |
| Lower Level | Living Room | 6.5 m | 3.5 m | 6.5 m x 3.5 m |
Utilities
| Sewer | Installed |
Contact Us
Contact us for more information

Elena Louca
Salesperson
www.elenalouca.com/
www.facebook.com/elenaloucatoronto1
www.linkedin.com/in/elena-louca-realtor-60436a220/
1945 Leslie Street
Toronto, Ontario M3B 2M3
(416) 383-1828
(416) 383-1821














