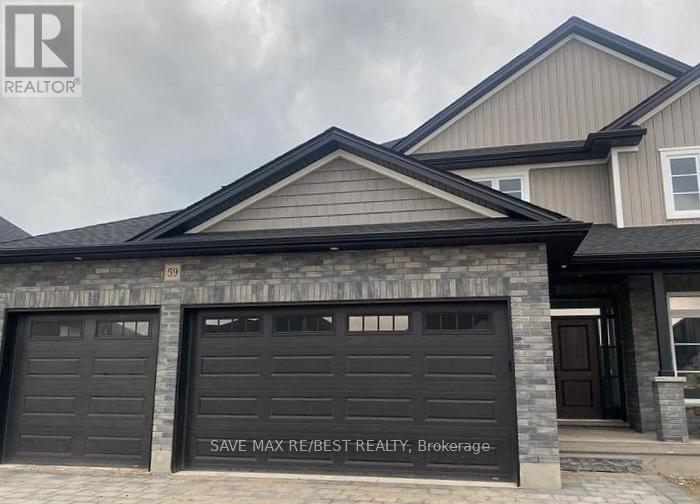59 Thames Springs Crescent Zorra, Ontario N0M 2M0
$3,000 Monthly
Immaculate Clean Model Home & Magnificent 4 Bedroom In High Sought Area Of Oxford, Loaded With Upgrades & Boasting Spacious Living And Dinning Room, Double Car Garage, Hardwood Floors, 9 Ft Ceiling, 4 Spacious Bedrooms With 2 Full And Half Bath, Eat In Kitchen Boasts Large Working Breakfast Bar Island, Fancy Lighting Fixtures, Beautiful Great Room. **EXTRAS** All Existing Appliances And Light Fixtures (id:58043)
Property Details
| MLS® Number | X11906514 |
| Property Type | Single Family |
| Community Name | Thamesford |
| ParkingSpaceTotal | 4 |
Building
| BathroomTotal | 3 |
| BedroomsAboveGround | 4 |
| BedroomsTotal | 4 |
| Amenities | Fireplace(s) |
| BasementType | Full |
| ConstructionStyleAttachment | Detached |
| CoolingType | Central Air Conditioning |
| ExteriorFinish | Aluminum Siding, Brick |
| FireplacePresent | Yes |
| FlooringType | Hardwood, Ceramic |
| FoundationType | Concrete |
| HalfBathTotal | 1 |
| HeatingFuel | Natural Gas |
| HeatingType | Forced Air |
| StoriesTotal | 2 |
| Type | House |
| UtilityWater | Municipal Water |
Parking
| Attached Garage | |
| No Garage |
Land
| Acreage | No |
| Sewer | Sanitary Sewer |
| SizeDepth | 121 Ft ,4 In |
| SizeFrontage | 61 Ft ,8 In |
| SizeIrregular | 61.7 X 121.39 Ft |
| SizeTotalText | 61.7 X 121.39 Ft|under 1/2 Acre |
Rooms
| Level | Type | Length | Width | Dimensions |
|---|---|---|---|---|
| Main Level | Family Room | Measurements not available | ||
| Main Level | Dining Room | Measurements not available | ||
| Main Level | Kitchen | Measurements not available | ||
| Main Level | Bathroom | Measurements not available | ||
| Upper Level | Primary Bedroom | Measurements not available | ||
| Upper Level | Bedroom 2 | Measurements not available | ||
| Upper Level | Bedroom 3 | Measurements not available | ||
| Upper Level | Bedroom 4 | Measurements not available |
https://www.realtor.ca/real-estate/27765256/59-thames-springs-crescent-zorra-thamesford-thamesford
Interested?
Contact us for more information
Nandini Kumar
Salesperson
6135 Danville Rd
Mississauga, Ontario L5T 2H7




