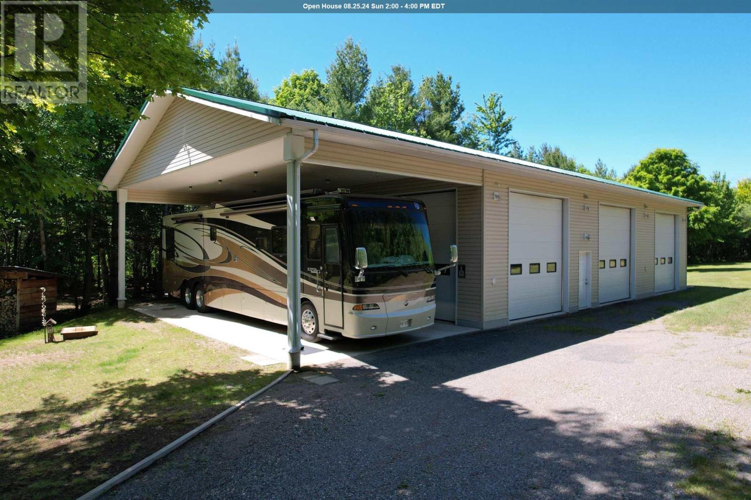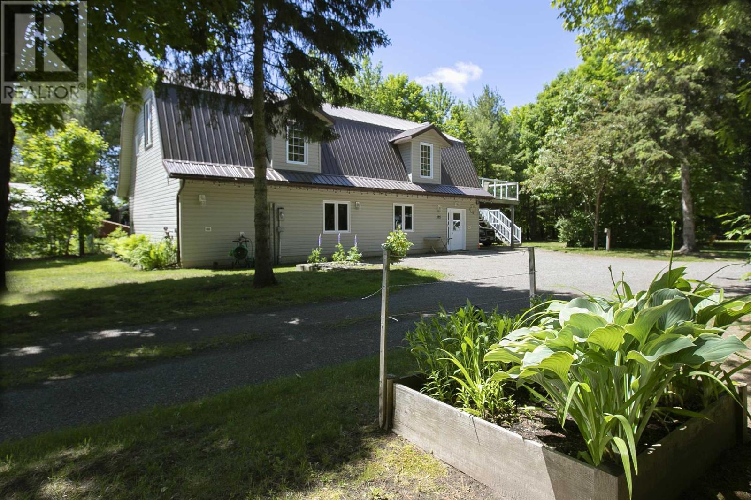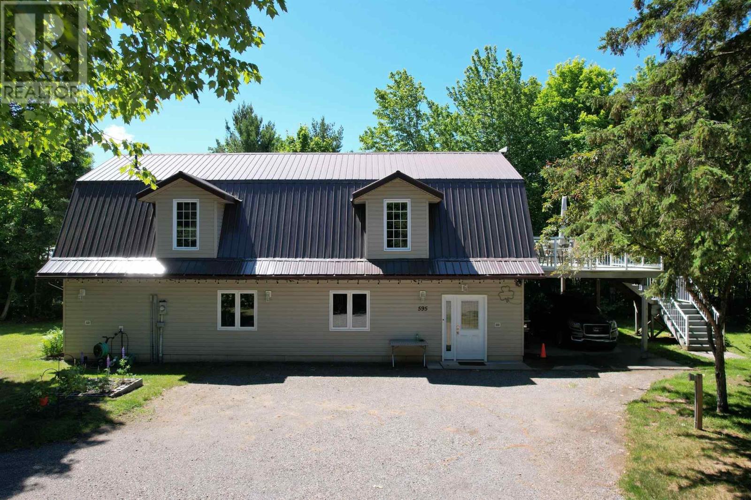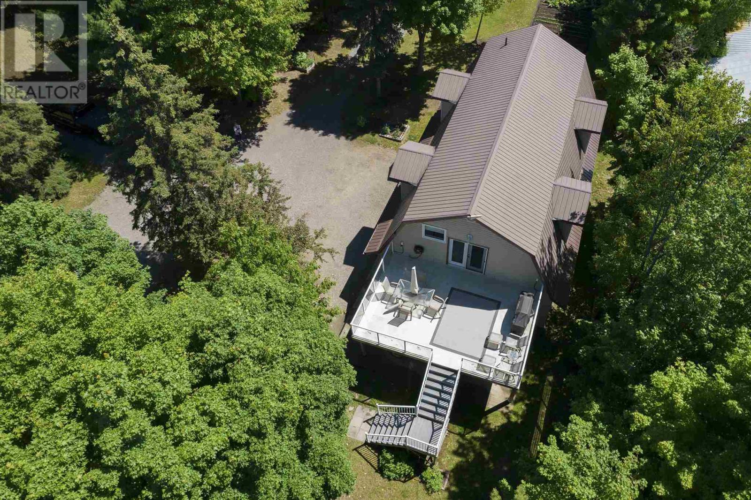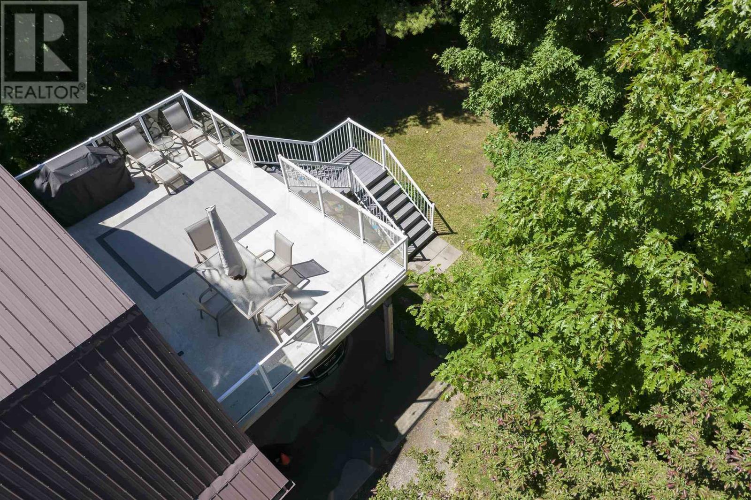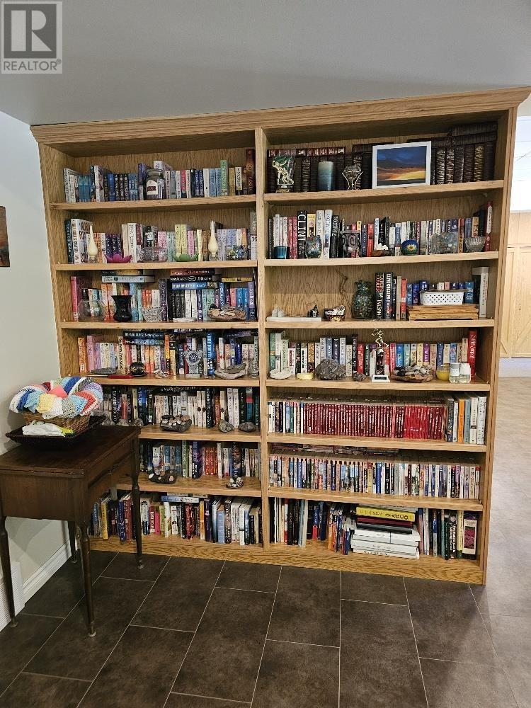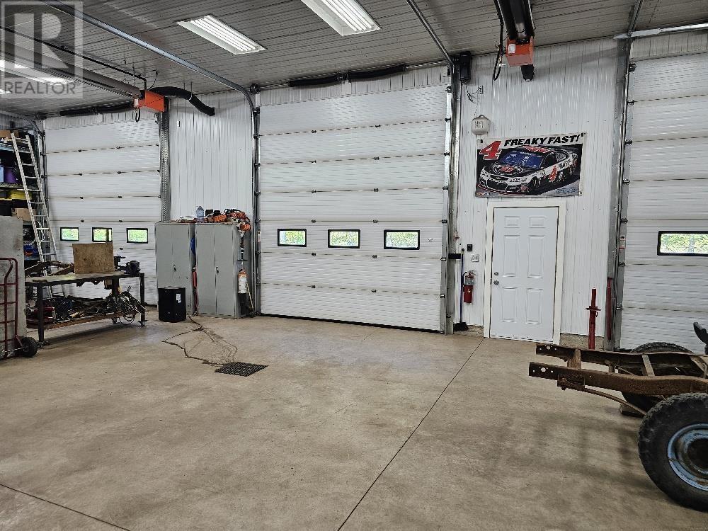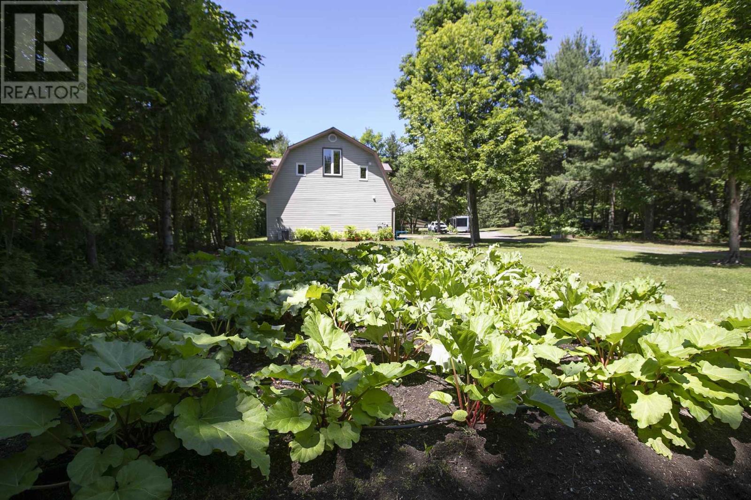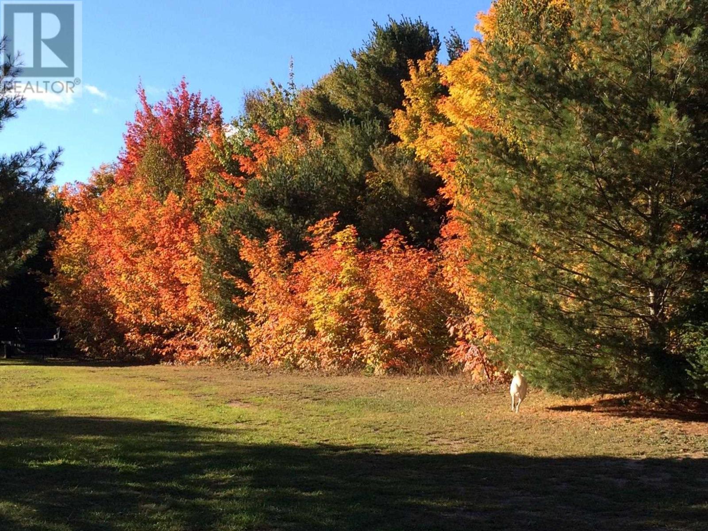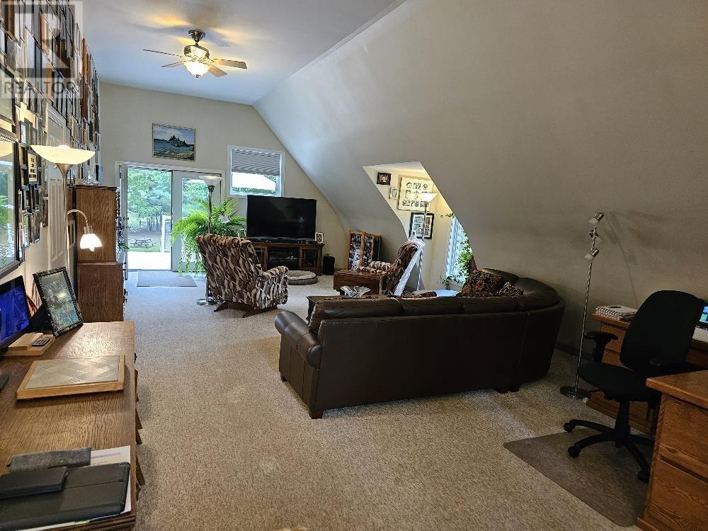595 Old Goulais Bay Rd Sault Ste. Marie, Ontario P6A 0B5
$950,000
The Ultimate Man Cave.....A must see, offered for the first time... An exceptional, secluded, 4.6 acre "Park Like" property all within the city limits of Sault Ste. Marie. This spectacular double wide property boasts so much more than most. A mature unspoiled foliage to enjoy year round with walking trails throughout, large multi productive vegetable and flower gardens, an 8 x 16 green house which includes 2 sun shades, fire pit and picnic area, and out buildings. 2700 sqft, 2 storey, 2-3 bedrooms, 2 bath, barn style country home, gas heat, open concept 2nd level with walk-out patio deck which doubles as water proof car-port. Venture a little further into the property and find the "Ultimate Dream Man Cave". Heated 40 x 60 garage - 4 doors, office, shower/washroom & lounge areas with attached 20 x 40 covered concrete pad. This is one of a kind tranquil property offers a life style that most of us dream of. Privacy, comfort, and convenience. Book your personal viewing today. (id:58043)
Property Details
| MLS® Number | SM241501 |
| Property Type | Single Family |
| Community Name | Sault Ste. Marie |
| CommunicationType | High Speed Internet |
| Features | Balcony, Crushed Stone Driveway |
| StorageType | Storage Shed |
| Structure | Deck, Greenhouse, Shed |
Building
| BathroomTotal | 2 |
| BedroomsAboveGround | 2 |
| BedroomsTotal | 2 |
| Appliances | Stove, Dryer, Dishwasher, Refrigerator, Washer |
| ConstructedDate | 2005 |
| ConstructionStyleAttachment | Detached |
| CoolingType | Central Air Conditioning |
| ExteriorFinish | Siding, Vinyl |
| FireplacePresent | Yes |
| FireplaceTotal | 2 |
| FoundationType | Poured Concrete |
| HeatingFuel | Natural Gas |
| HeatingType | Forced Air |
| StoriesTotal | 2 |
| SizeInterior | 2688 Sqft |
| UtilityWater | Municipal Water |
Parking
| Garage | |
| Carport | |
| Detached Garage | |
| Gravel |
Land
| AccessType | Road Access |
| Acreage | Yes |
| Sewer | Sanitary Sewer |
| SizeFrontage | 164.9600 |
| SizeIrregular | 4.64 |
| SizeTotal | 4.64 Ac|3 - 10 Acres |
| SizeTotalText | 4.64 Ac|3 - 10 Acres |
Rooms
| Level | Type | Length | Width | Dimensions |
|---|---|---|---|---|
| Second Level | Great Room | 29 x 15 | ||
| Second Level | Bedroom | 13.8 x 8.9 | ||
| Second Level | Office | 7 x 11 | ||
| Second Level | Kitchen | 17 x 18 | ||
| Second Level | Bathroom | 6 x 9 | ||
| Main Level | Foyer | 14 x 30 | ||
| Main Level | Primary Bedroom | 15.11 x 11 | ||
| Main Level | Other | 6 x 10.9 | ||
| Main Level | Bathroom | 6.10 x 7 | ||
| Main Level | Storage | 22 x 17 | ||
| Main Level | Pantry | 4 x 10.10 | ||
| Main Level | Laundry Room | 6 x 12 |
Utilities
| Electricity | Available |
| Natural Gas | Available |
| Telephone | Available |
https://www.realtor.ca/real-estate/27050463/595-old-goulais-bay-rd-sault-ste-marie-sault-ste-marie
Interested?
Contact us for more information
Bill Fraser
Salesperson
766 Bay Street
Sault Ste. Marie, Ontario P6A 0A1


