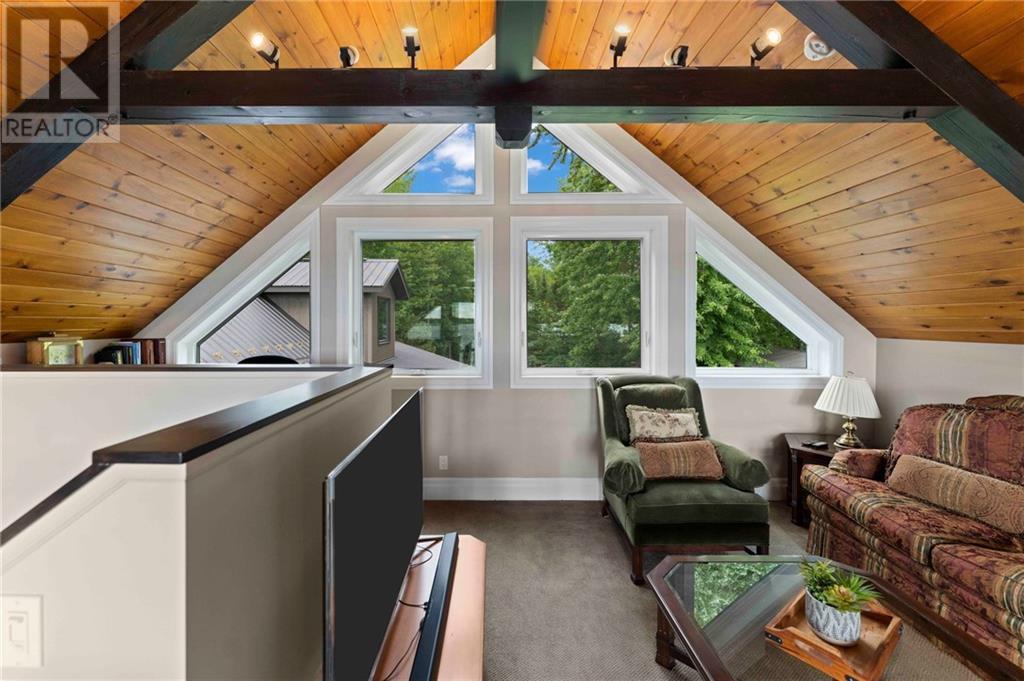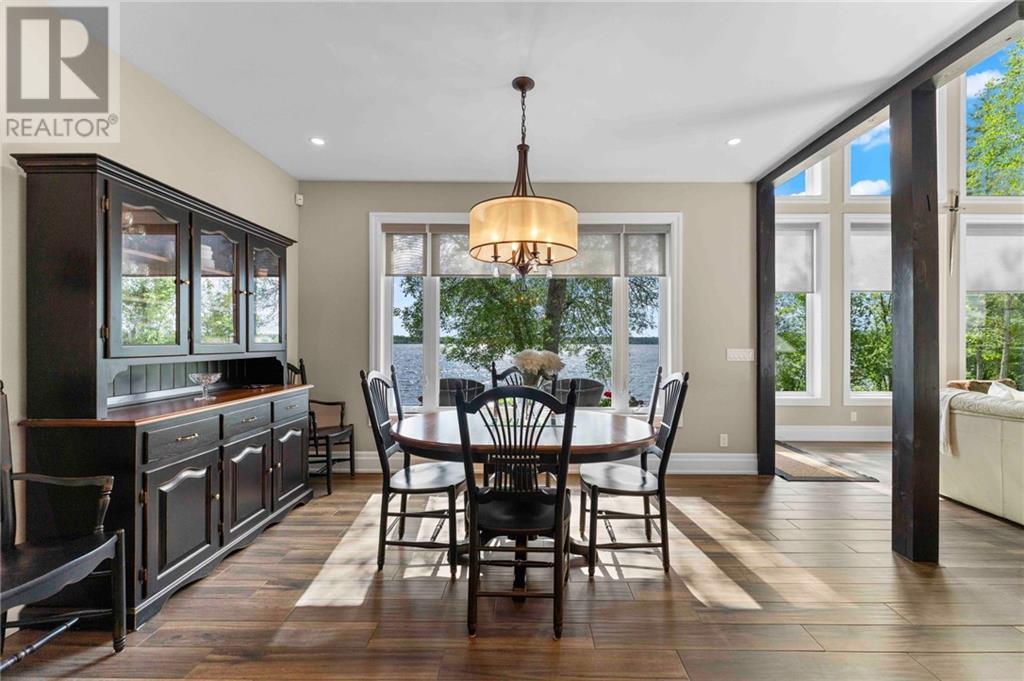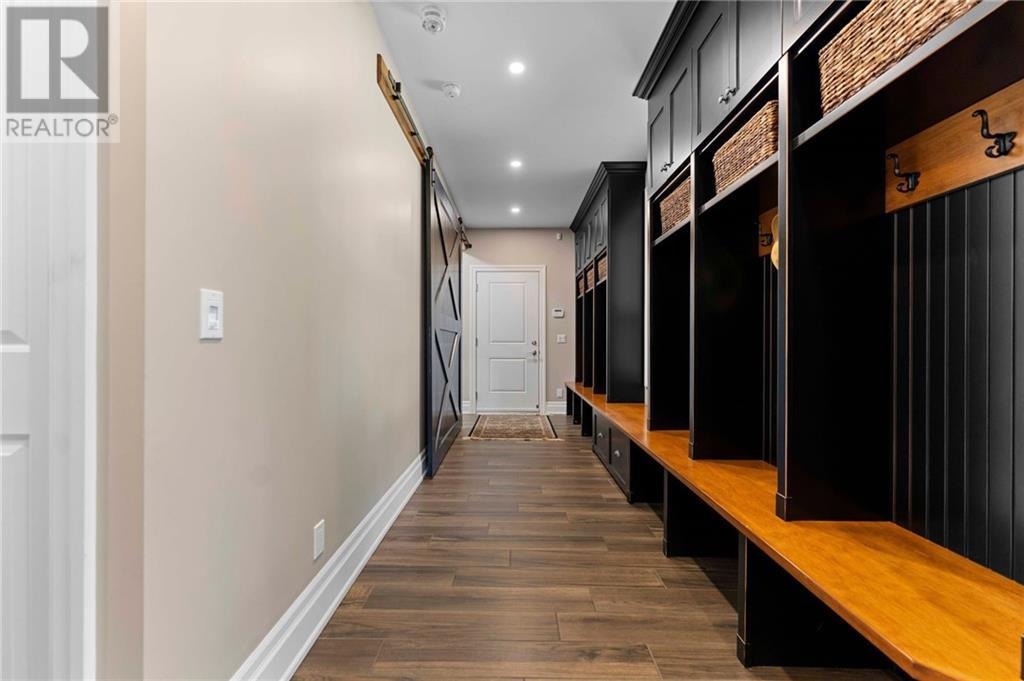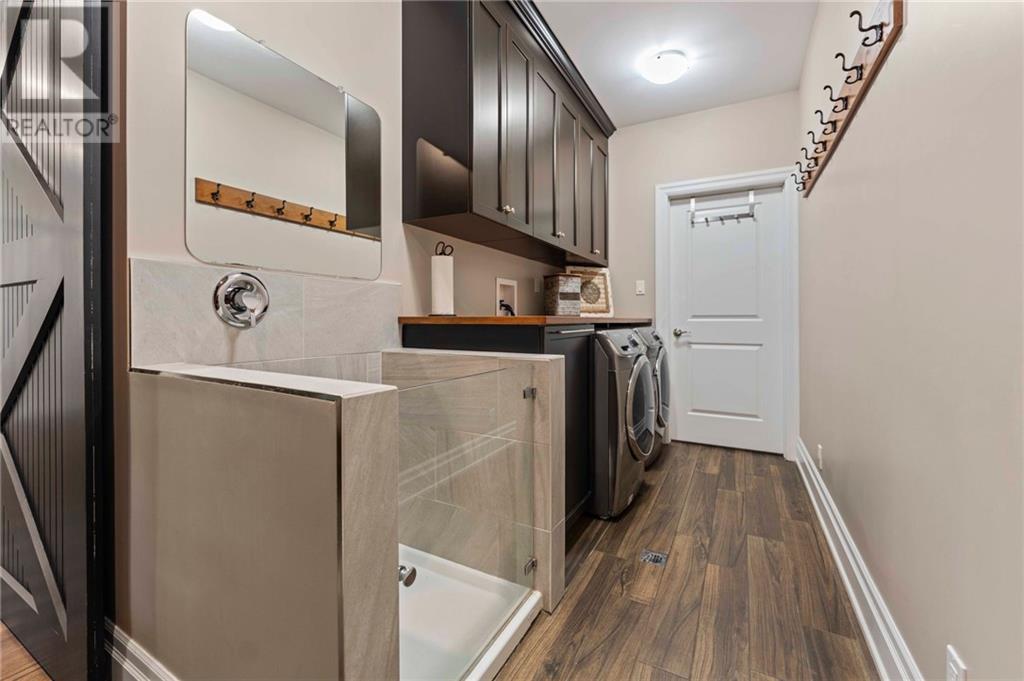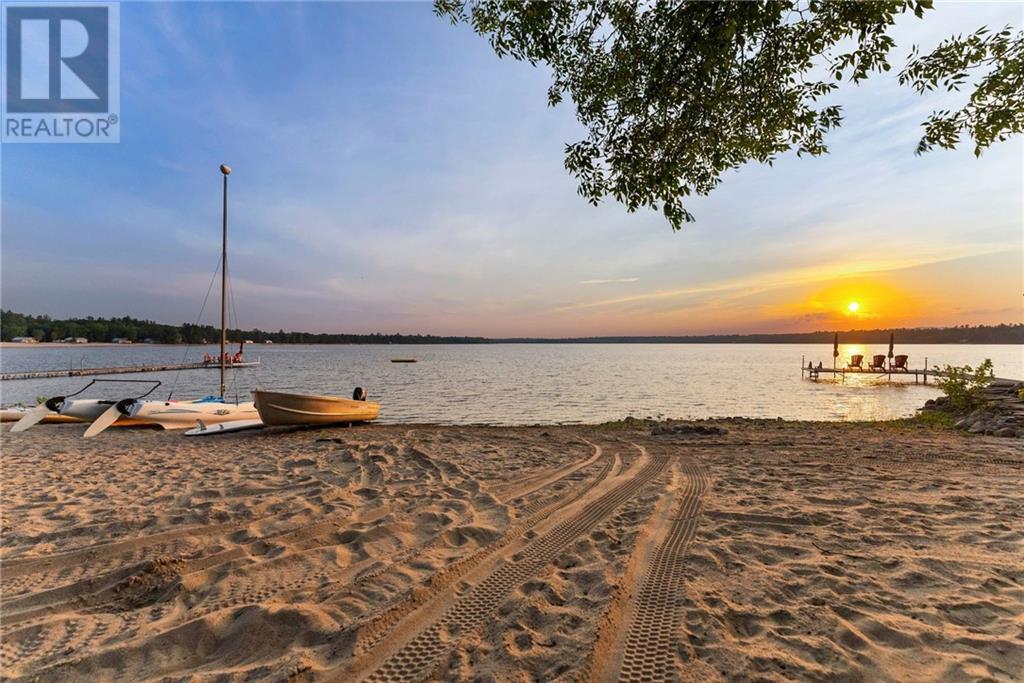597 Point Trail Westmeath, Ontario K0J 2L0
$1,590,000
Experience cottage lifestyle at its finest on the Ottawa River with this 2400 sqft custom-built masterpiece. From the moment you step inside, you'll be greeted by beautiful water views from all principal rooms. The family room boasts a soaring 22.5’ wall of windows and a floor-to-ceiling stone fireplace that takes your breath away. The main floor features a master bedroom with a spa-like en-suite, a spacious kitchen open to a sun-filled dining room, and a 3 season timber frame sunroom with a wood fireplace. Enjoy radiant in-floor heating throughout. The 2nd floor loft offers stunning waterfront views, perfect for a TV nook and home office. There is also a 23x24’ garage with a finished bedroom above. The outdoor space is an absolute oasis with a sand beach, patio area, bunkie, meticulous landscaping, and a dock with a sitting area. Facing west, beautiful sunsets over the bay are guaranteed. Properties of this stature rarely get listed. Don't miss your chance to own a piece of paradise. (id:58043)
Property Details
| MLS® Number | 1389944 |
| Property Type | Single Family |
| Neigbourhood | Hennessy Bay |
| AmenitiesNearBy | Recreation Nearby, Shopping, Water Nearby |
| Features | Acreage, Beach Property, Private Setting, Wooded Area, Automatic Garage Door Opener |
| ParkingSpaceTotal | 10 |
| ViewType | River View |
| WaterFrontType | Waterfront |
Building
| BathroomTotal | 2 |
| BedroomsAboveGround | 3 |
| BedroomsTotal | 3 |
| Appliances | Refrigerator, Dishwasher, Dryer, Microwave, Stove, Washer, Alarm System |
| BasementDevelopment | Not Applicable |
| BasementFeatures | Slab |
| BasementType | Unknown (not Applicable) |
| ConstructedDate | 2016 |
| ConstructionStyleAttachment | Detached |
| CoolingType | Wall Unit |
| ExteriorFinish | Siding |
| FireplacePresent | Yes |
| FireplaceTotal | 2 |
| FlooringType | Tile, Ceramic |
| HeatingFuel | Propane |
| HeatingType | Radiant Heat |
| Type | House |
| UtilityWater | Drilled Well |
Parking
| Attached Garage | |
| Detached Garage |
Land
| Acreage | Yes |
| LandAmenities | Recreation Nearby, Shopping, Water Nearby |
| LandscapeFeatures | Landscaped |
| Sewer | Septic System |
| SizeDepth | 554 Ft ,9 In |
| SizeFrontage | 131 Ft |
| SizeIrregular | 1.76 |
| SizeTotal | 1.76 Ac |
| SizeTotalText | 1.76 Ac |
| ZoningDescription | Residential |
Rooms
| Level | Type | Length | Width | Dimensions |
|---|---|---|---|---|
| Second Level | Loft | 19'2" x 12'7" | ||
| Second Level | Loft | 18'11" x 24'3" | ||
| Main Level | Living Room | 16'4" x 20'5" | ||
| Main Level | Dining Room | 13'1" x 14'10" | ||
| Main Level | Kitchen | 12'10" x 14'10" | ||
| Main Level | Sitting Room | 13'8" x 15'9" | ||
| Main Level | Bedroom | 16'2" x 11'6" | ||
| Main Level | 3pc Bathroom | 5'4" x 9'11" | ||
| Main Level | Primary Bedroom | 19'10" x 13'10" | ||
| Main Level | 4pc Ensuite Bath | 14'11" x 9'9" | ||
| Main Level | Other | 9'6" x 5'6" | ||
| Main Level | Laundry Room | 10'8" x 5'10" | ||
| Secondary Dwelling Unit | Other | 13'4" x 11'10" |
https://www.realtor.ca/real-estate/27106203/597-point-trail-westmeath-hennessy-bay
Interested?
Contact us for more information
Ryan Pattinson
Salesperson
270 Lake Street
Pembroke, Ontario K8A 7Y9
Judy Pattinson
Salesperson
270 Lake Street
Pembroke, Ontario K8A 7Y9











