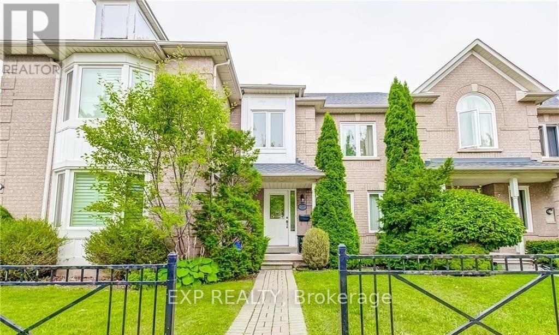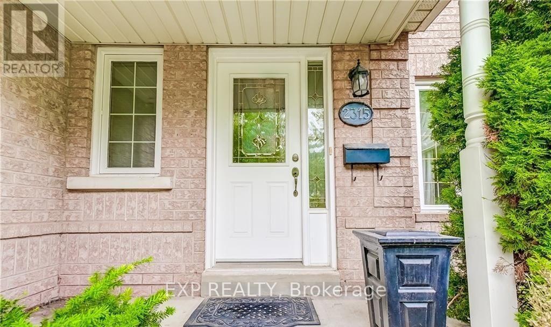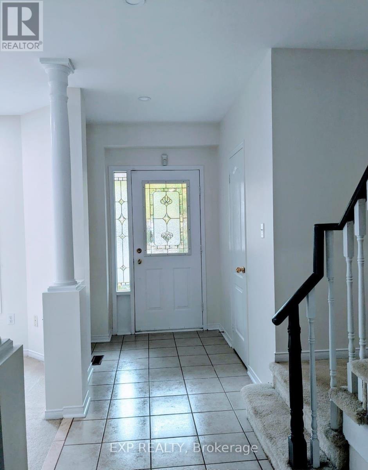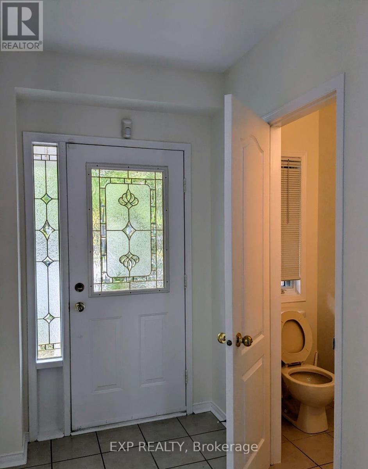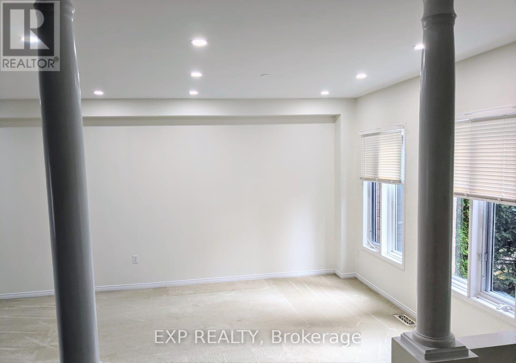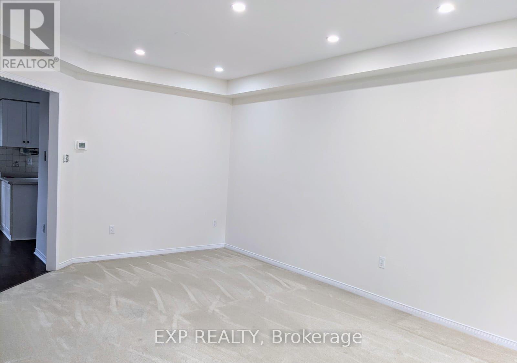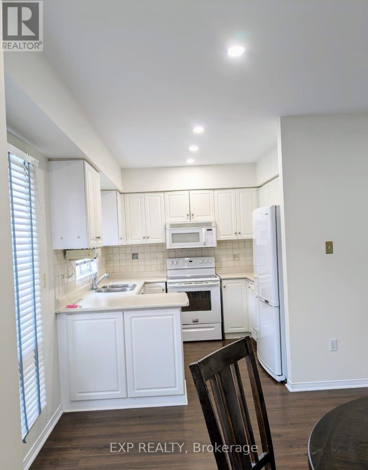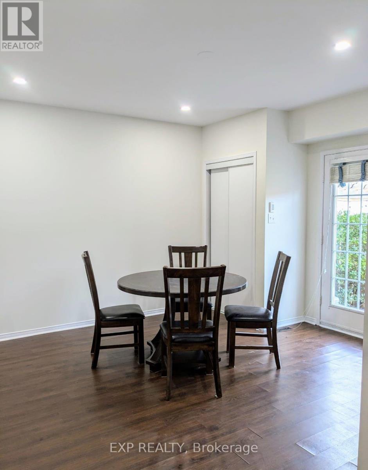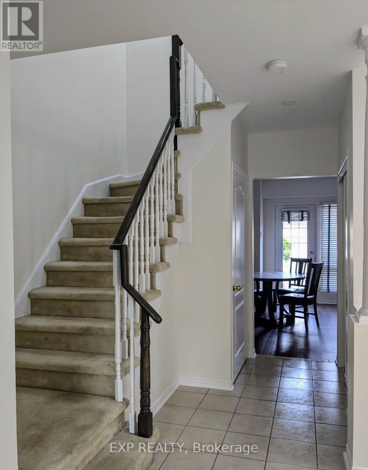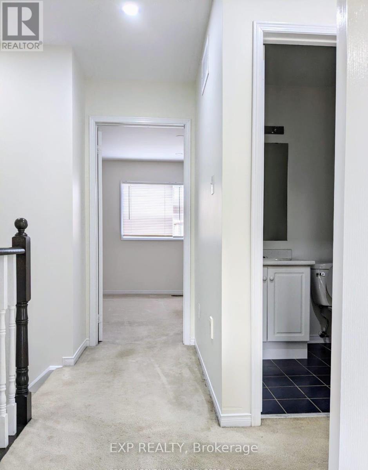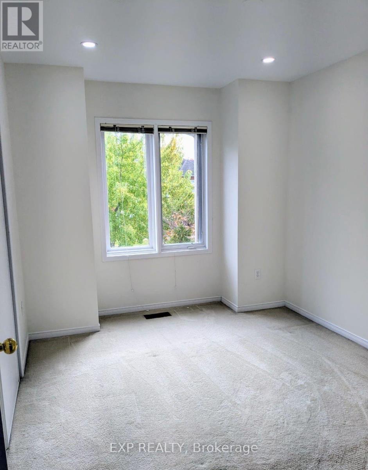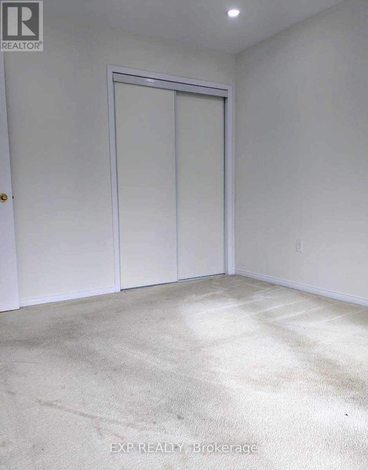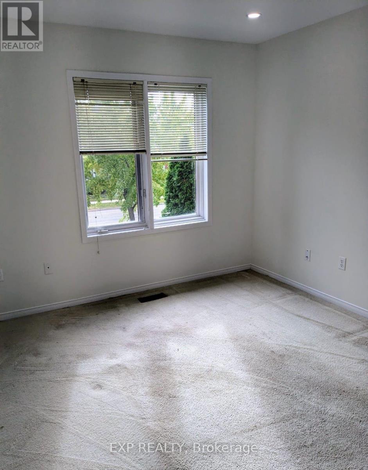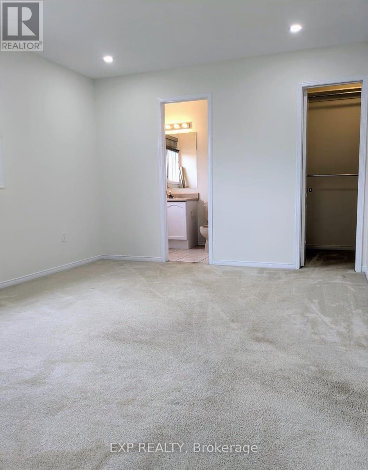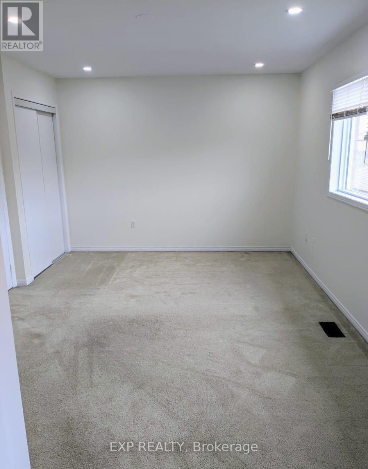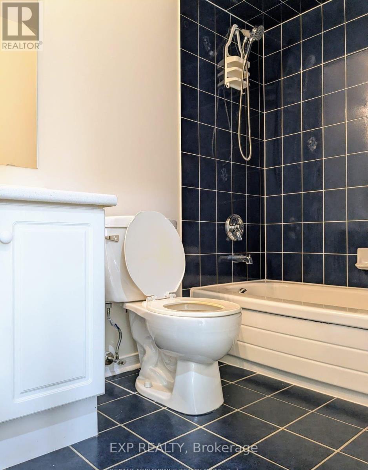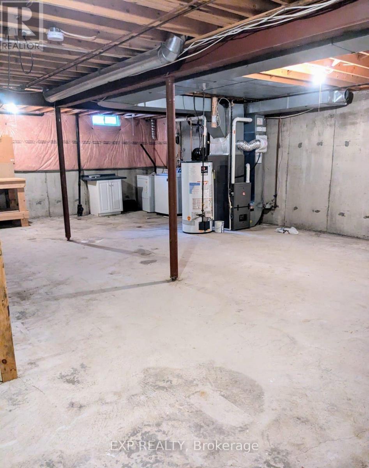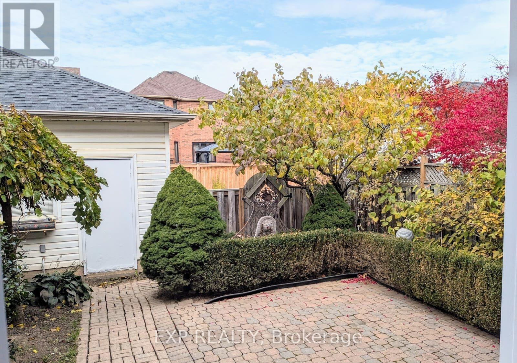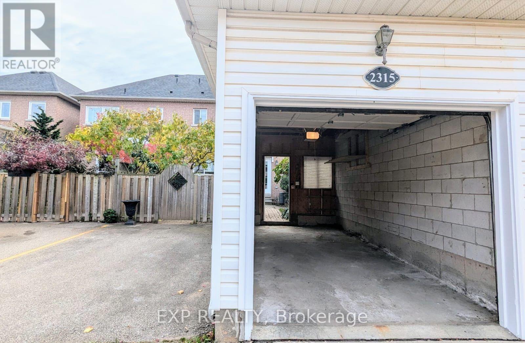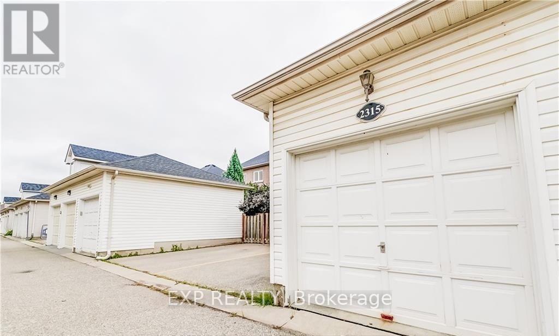6 - 2315 Westoak Trail Oakville, Ontario L6M 3S8
$3,250 Monthly
5 Elite Picks! Here Are 5 Reasons To Rent This Beautiful, Bright And Spacious, 2-Storey Townhouse Boasting 3 Bed, 3 Bath, 2-Car Parking, 1463 Square Feet In The Heart Of West Oak Trails-Offering Comfort, Convenience, And Outstanding Value. (1) A Functional, Family-Friendly Layout: Enjoy A Generous Living And Dining Area With A Practical Flow That Suits Both Daily Living And Entertaining. (2) Newly Upgraded Wooden Flooring: The Current Carpet Flooring In The Main Floor Living Room And On The Second Level Including Bedrooms Will Be Upgraded To Beautiful Wood Flooring Prior To Move-In, Giving The Home A Fresh, Modern, And Easy-To-Maintain Finish. The Staircase Carpet Will Be Replaced With A New Carpet. (3) A Private Outdoor Retreat & Easy Parking: The Kitchen Walks Out To A Fully Fenced, Interlocking Patio, Perfect For Barbecues, Relaxing, Or Enjoying Quiet Outdoor Space, With Gated Access To A Detached Garage Plus An Additional Parking Spot, Along With Plenty Of Street Parking Right Outside For Guests Or Extra Vehicles. (4) Spacious Bedrooms & Comfortable Primary Suite: The Primary Bedroom Offers A Walk-In Closet And Private Ensuite, While Two Additional Bedrooms Provide Flexibility For Children, Guests, Work-From-Home, Or Hobbies. (5) A Highly Desirable Location Within A Top School District: Walking Distance To Parks, Trails, Splash Pads, Shops, Transit, And Minutes To Highways 403/407/QEW-Plus Access To Some Of Oakville's Best Schools: West Oak (JK-8), Garth Webb (9-12), Forest Trail French Immersion, St. Teresa Of Calcutta, And St. Ignatius Of Loyola. With Fresh Upgrades, A Fantastic Layout, A Highly Desirable Location, It Is A Warm And Inviting Home For A Small Family Only, Clean Caring Reliable And An AAA+ Tenant!. Tenant Pays Heat, Hydro, Water, Hot Water Tank Rental. Available January 15, 2026. (id:58043)
Property Details
| MLS® Number | W12580496 |
| Property Type | Single Family |
| Community Name | 1022 - WT West Oak Trails |
| Amenities Near By | Hospital, Park, Schools |
| Community Features | Pets Allowed With Restrictions, School Bus |
| Equipment Type | Water Heater |
| Parking Space Total | 2 |
| Rental Equipment Type | Water Heater |
Building
| Bathroom Total | 3 |
| Bedrooms Above Ground | 3 |
| Bedrooms Total | 3 |
| Appliances | Dishwasher, Dryer, Microwave, Stove, Washer, Window Coverings, Refrigerator |
| Basement Development | Unfinished |
| Basement Type | N/a (unfinished) |
| Cooling Type | Central Air Conditioning |
| Exterior Finish | Brick |
| Half Bath Total | 1 |
| Heating Fuel | Natural Gas |
| Heating Type | Forced Air |
| Stories Total | 2 |
| Size Interior | 1,400 - 1,599 Ft2 |
| Type | Row / Townhouse |
Parking
| Detached Garage | |
| Garage |
Land
| Acreage | No |
| Land Amenities | Hospital, Park, Schools |
Rooms
| Level | Type | Length | Width | Dimensions |
|---|---|---|---|---|
| Second Level | Primary Bedroom | 5.13 m | 3.45 m | 5.13 m x 3.45 m |
| Second Level | Bedroom 2 | 3.15 m | 3.81 m | 3.15 m x 3.81 m |
| Second Level | Bedroom 3 | 2.82 m | 3.61 m | 2.82 m x 3.61 m |
| Basement | Recreational, Games Room | 6.83 m | 9.6 m | 6.83 m x 9.6 m |
| Main Level | Living Room | 4.19 m | 6.14 m | 4.19 m x 6.14 m |
| Main Level | Dining Room | 4.22 m | 4.04 m | 4.22 m x 4.04 m |
| Main Level | Kitchen | 2.77 m | 2.77 m | 2.77 m x 2.77 m |
Contact Us
Contact us for more information

Ramesh Agarwalla
Salesperson
(905) 962-9266
www.rameshagarwalla.com/
www.facebook.com/Ramesh-Agarwalla-106764938671896
4711 Yonge St 10th Flr, 106430
Toronto, Ontario M2N 6K8
(866) 530-7737


