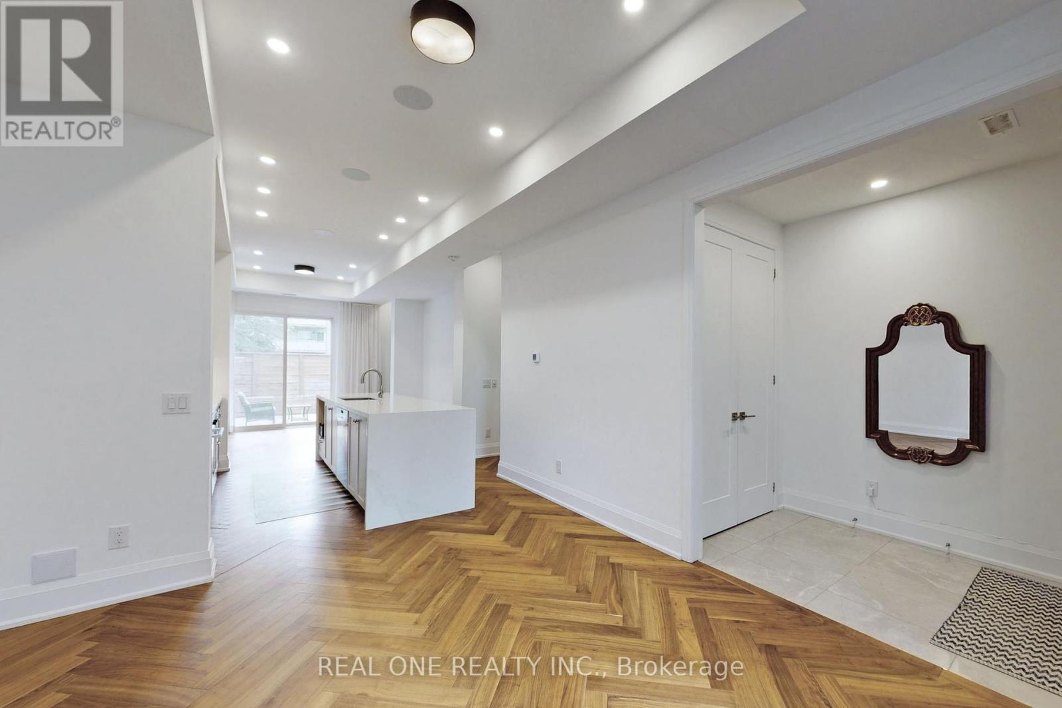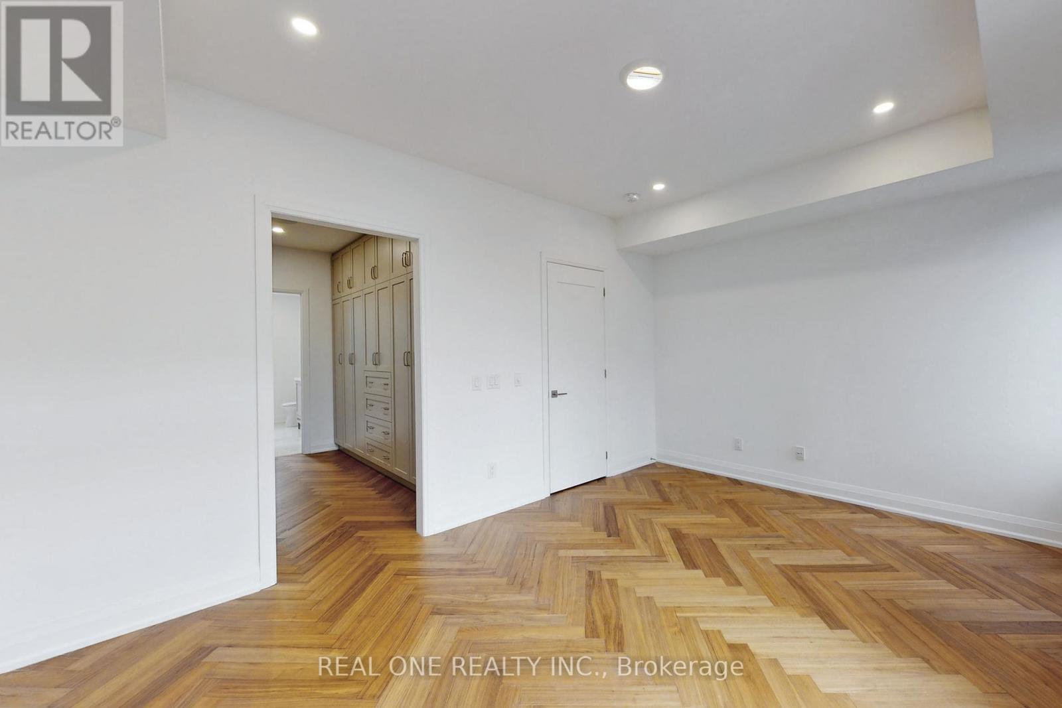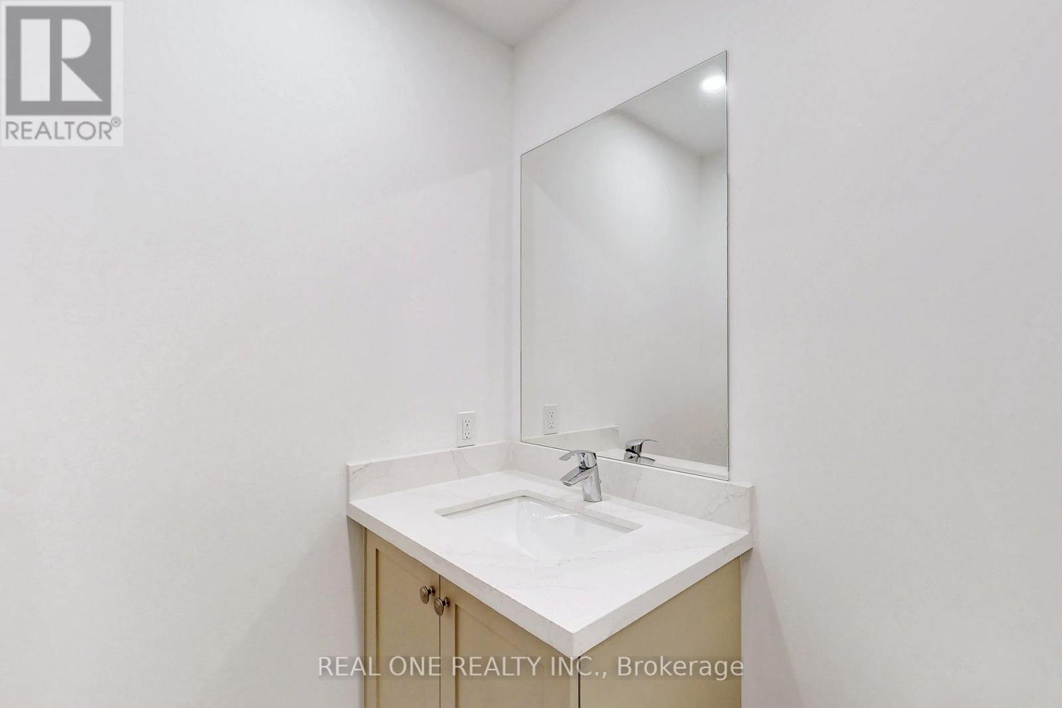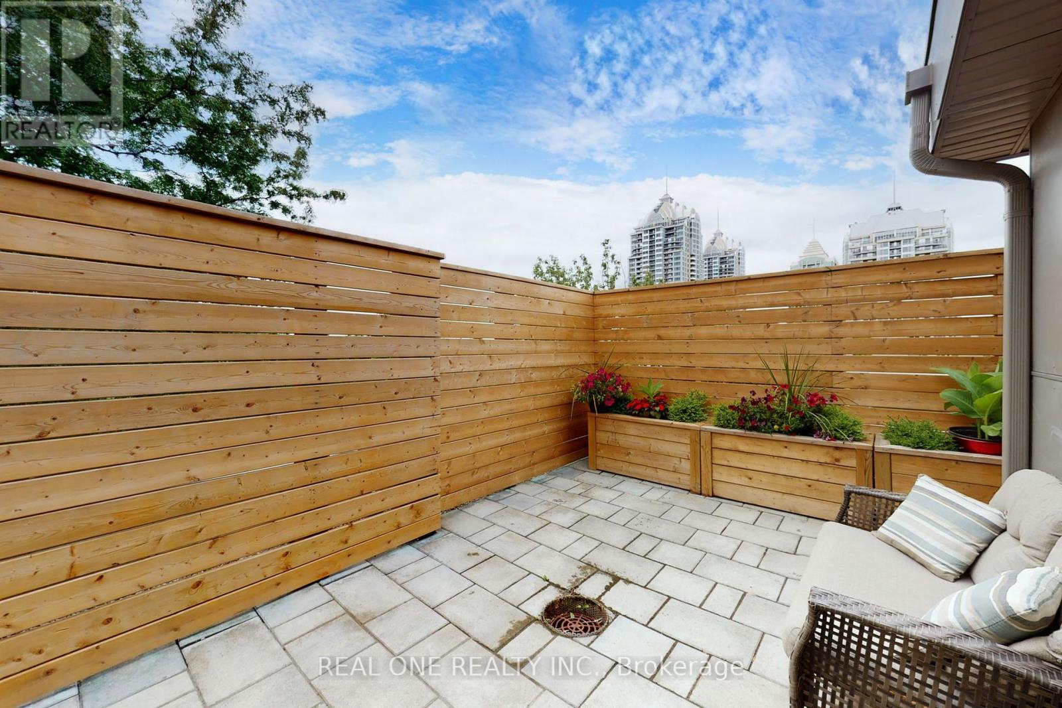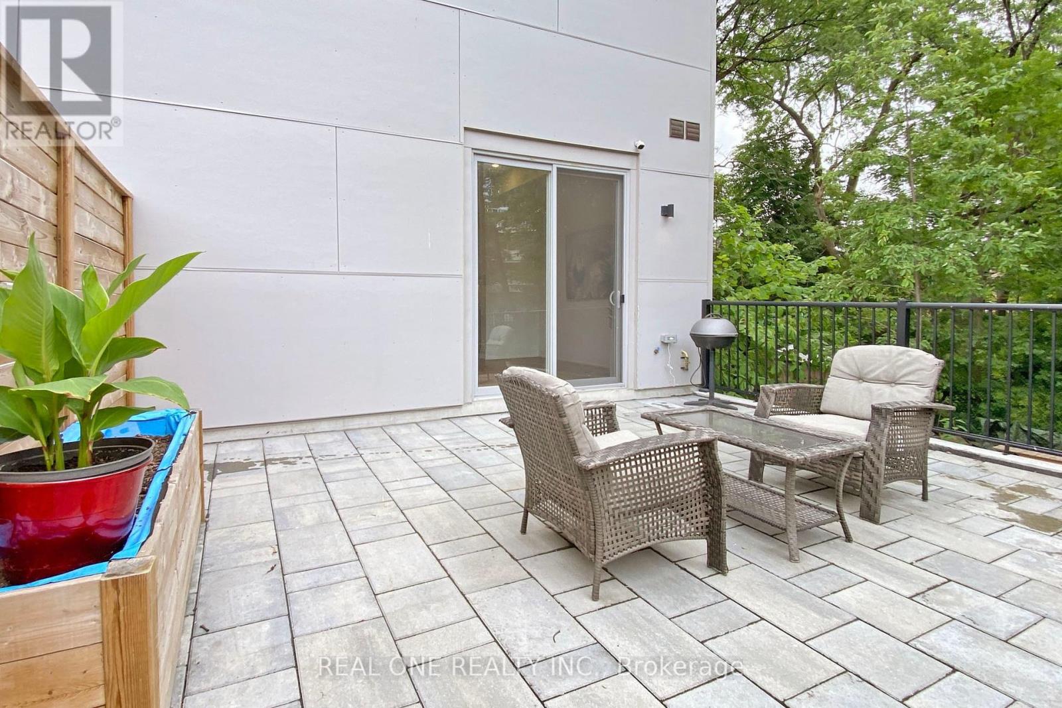6 - 25 Dervock Crescent Toronto, Ontario M2K 0G7
$2,200,000Maintenance, Common Area Maintenance, Insurance, Parking
$566.88 Monthly
Maintenance, Common Area Maintenance, Insurance, Parking
$566.88 MonthlyLuxury 4 Year New High End 4 Bed + 4 Bath End Unit Town Home At The Prestigious Bayview Village,Spacious And Bright, Open Concept, 10 Ft Ceiling On Main Floor, Private Backyard Garden And A Large RoofTop Terrace, Upgraded Wood Flooring, Window Coverings, Appliances. Built-In Sound Systems & Pot Lights,Modern Kitchen With Quartz Counter Tops, Master Bedroom With 6 Pc Ensuite And Balcony, 2nd Master Has4Pc Ensuite, Direct Access To Underground Parking From Basement, Top Ranking Schools, Walk To Bayview Village Shopping Centre, Library, Subway Station And Hwy 401. $200K Upgrade All Over The House. GasLine Ready For Bbq In Back Yard And Terrace. Lots Of Details.... **** EXTRAS **** Buyer To Verify All Measurement, Maintenance Fee And Tax. Currently Occupied By A Aaa Tenant. (id:58043)
Property Details
| MLS® Number | C9392068 |
| Property Type | Single Family |
| Community Name | Bayview Village |
| CommunityFeatures | Pet Restrictions |
| Features | Carpet Free |
| ParkingSpaceTotal | 2 |
Building
| BathroomTotal | 4 |
| BedroomsAboveGround | 4 |
| BedroomsTotal | 4 |
| Appliances | Dishwasher, Dryer, Oven, Refrigerator, Washer, Window Coverings |
| BasementDevelopment | Finished |
| BasementType | N/a (finished) |
| CoolingType | Central Air Conditioning |
| ExteriorFinish | Brick |
| FlooringType | Porcelain Tile, Wood |
| HalfBathTotal | 1 |
| HeatingFuel | Natural Gas |
| HeatingType | Forced Air |
| StoriesTotal | 3 |
| SizeInterior | 2249.9813 - 2498.9796 Sqft |
| Type | Row / Townhouse |
Parking
| Underground |
Land
| Acreage | No |
| ZoningDescription | Res |
Rooms
| Level | Type | Length | Width | Dimensions |
|---|---|---|---|---|
| Second Level | Bedroom 2 | 3.45 m | 2.59 m | 3.45 m x 2.59 m |
| Second Level | Bedroom 3 | 3.36 m | 2.47 m | 3.36 m x 2.47 m |
| Second Level | Bedroom 4 | 2.75 m | 2.75 m | 2.75 m x 2.75 m |
| Third Level | Primary Bedroom | 4.7 m | 3.45 m | 4.7 m x 3.45 m |
| Third Level | Laundry Room | 2.4 m | 1.8 m | 2.4 m x 1.8 m |
| Basement | Storage | 5.2 m | 2.8 m | 5.2 m x 2.8 m |
| Basement | Other | 5.2 m | 2.7 m | 5.2 m x 2.7 m |
| Upper Level | Solarium | 8.37 m | 3.17 m | 8.37 m x 3.17 m |
| Ground Level | Foyer | 2.03 m | 1.56 m | 2.03 m x 1.56 m |
| Ground Level | Living Room | 4.04 m | 3.54 m | 4.04 m x 3.54 m |
| Ground Level | Dining Room | 3.54 m | 3.54 m | 3.54 m x 3.54 m |
| Ground Level | Kitchen | 4.08 m | 3.54 m | 4.08 m x 3.54 m |
Interested?
Contact us for more information
Ian He
Broker
15 Wertheim Court Unit 302
Richmond Hill, Ontario L4B 3H7








