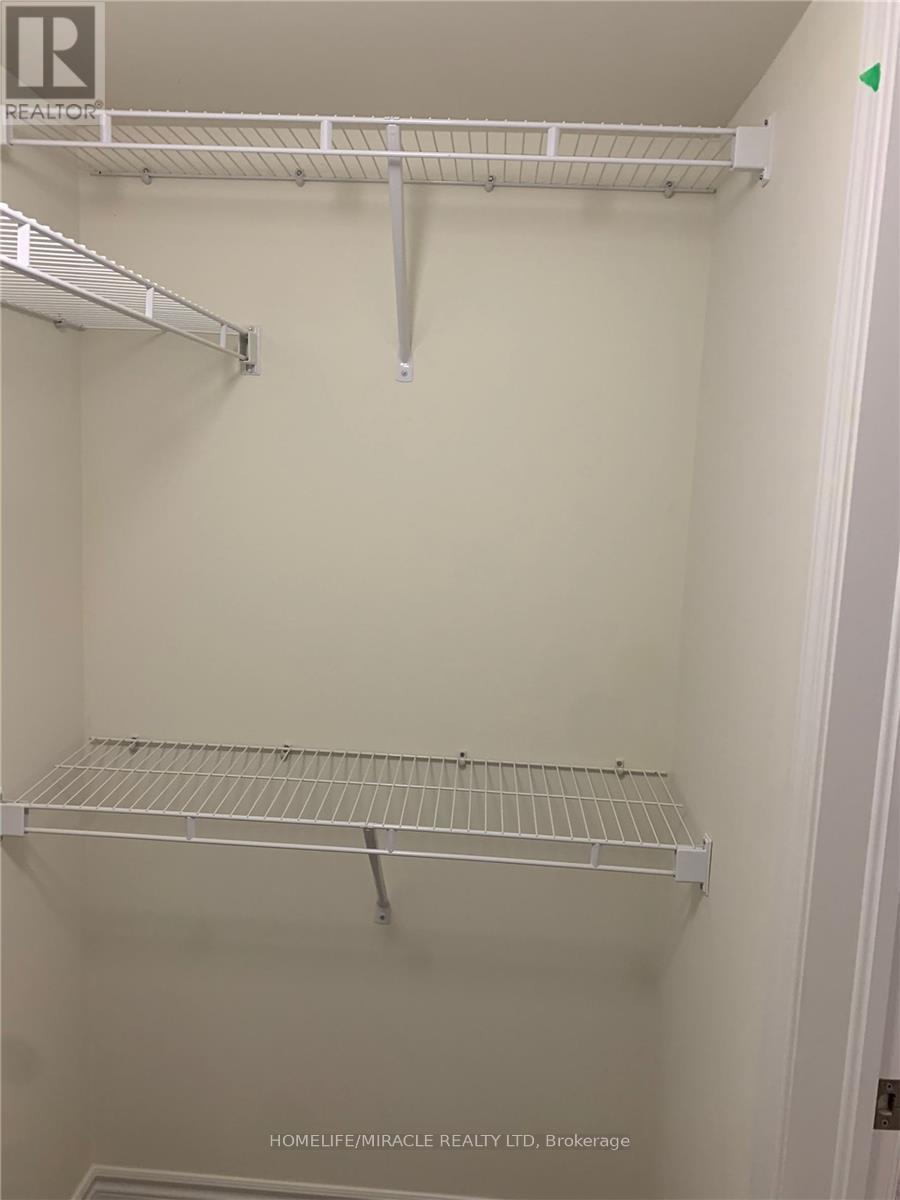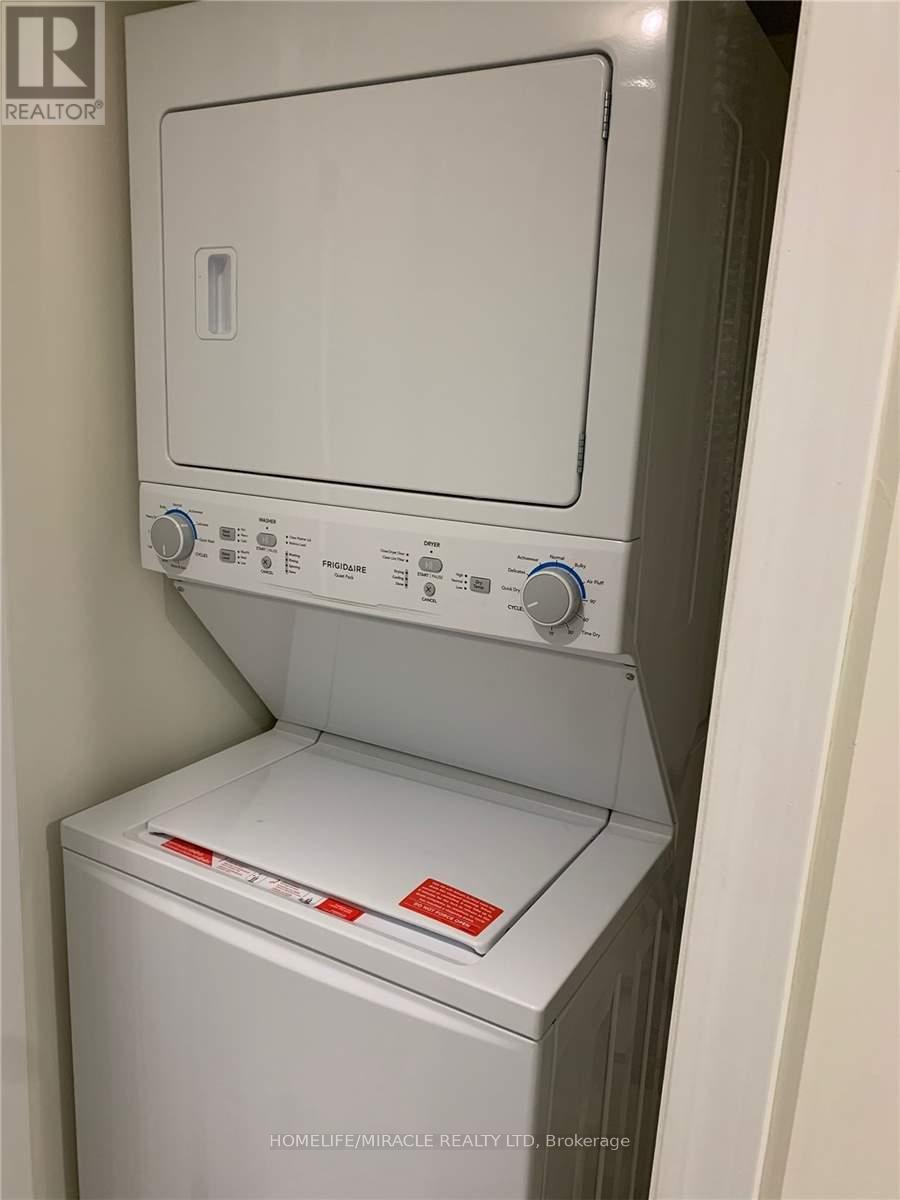6 - 250 Lagerfeld Drive Brampton, Ontario L7A 5G9
2 Bedroom
3 Bathroom
1,000 - 1,199 ft2
Central Air Conditioning
Forced Air
$2,499 Monthly
Welcome To Beautiful Mount Pleasant, Go Station And Transit On Door Steps, Gorgeous Super Clean And Very Well Maintained 2 Bedroom 3 Washroom Stacked Townhouse It Is A Cute Home For Your Beautiful Family, 9' Ceiling On The Main Floor, Granite Countertop, Stainless Steel Appliances, Pictures are before the furniture was moved in. Nest Thermostat, Huge Balcony On The Main Floor Family Neighbourhood. (id:58043)
Property Details
| MLS® Number | W12125816 |
| Property Type | Single Family |
| Neigbourhood | Mount Pleasant |
| Community Name | Northwest Brampton |
| Amenities Near By | Park, Public Transit, Schools |
| Community Features | Pet Restrictions, Community Centre |
| Features | Balcony, Carpet Free |
| Parking Space Total | 1 |
Building
| Bathroom Total | 3 |
| Bedrooms Above Ground | 2 |
| Bedrooms Total | 2 |
| Age | New Building |
| Cooling Type | Central Air Conditioning |
| Exterior Finish | Brick |
| Flooring Type | Laminate, Ceramic |
| Half Bath Total | 1 |
| Heating Fuel | Natural Gas |
| Heating Type | Forced Air |
| Size Interior | 1,000 - 1,199 Ft2 |
| Type | Row / Townhouse |
Parking
| No Garage |
Land
| Acreage | No |
| Land Amenities | Park, Public Transit, Schools |
Rooms
| Level | Type | Length | Width | Dimensions |
|---|---|---|---|---|
| Lower Level | Primary Bedroom | 3.43 m | 3.05 m | 3.43 m x 3.05 m |
| Lower Level | Bedroom 2 | 3.2 m | 2.77 m | 3.2 m x 2.77 m |
| Lower Level | Laundry Room | 0.91 m | 0.91 m | 0.91 m x 0.91 m |
| Main Level | Living Room | 3.71 m | 3.05 m | 3.71 m x 3.05 m |
| Main Level | Dining Room | 2.34 m | 2.57 m | 2.34 m x 2.57 m |
| Main Level | Kitchen | 3.1 m | 2.62 m | 3.1 m x 2.62 m |
| Main Level | Foyer | 1.82 m | 1.37 m | 1.82 m x 1.37 m |
Contact Us
Contact us for more information
Sandy Sodhi
Salesperson
Homelife/miracle Realty Ltd
821 Bovaird Dr West #31
Brampton, Ontario L6X 0T9
821 Bovaird Dr West #31
Brampton, Ontario L6X 0T9
(905) 455-5100
(905) 455-5110












