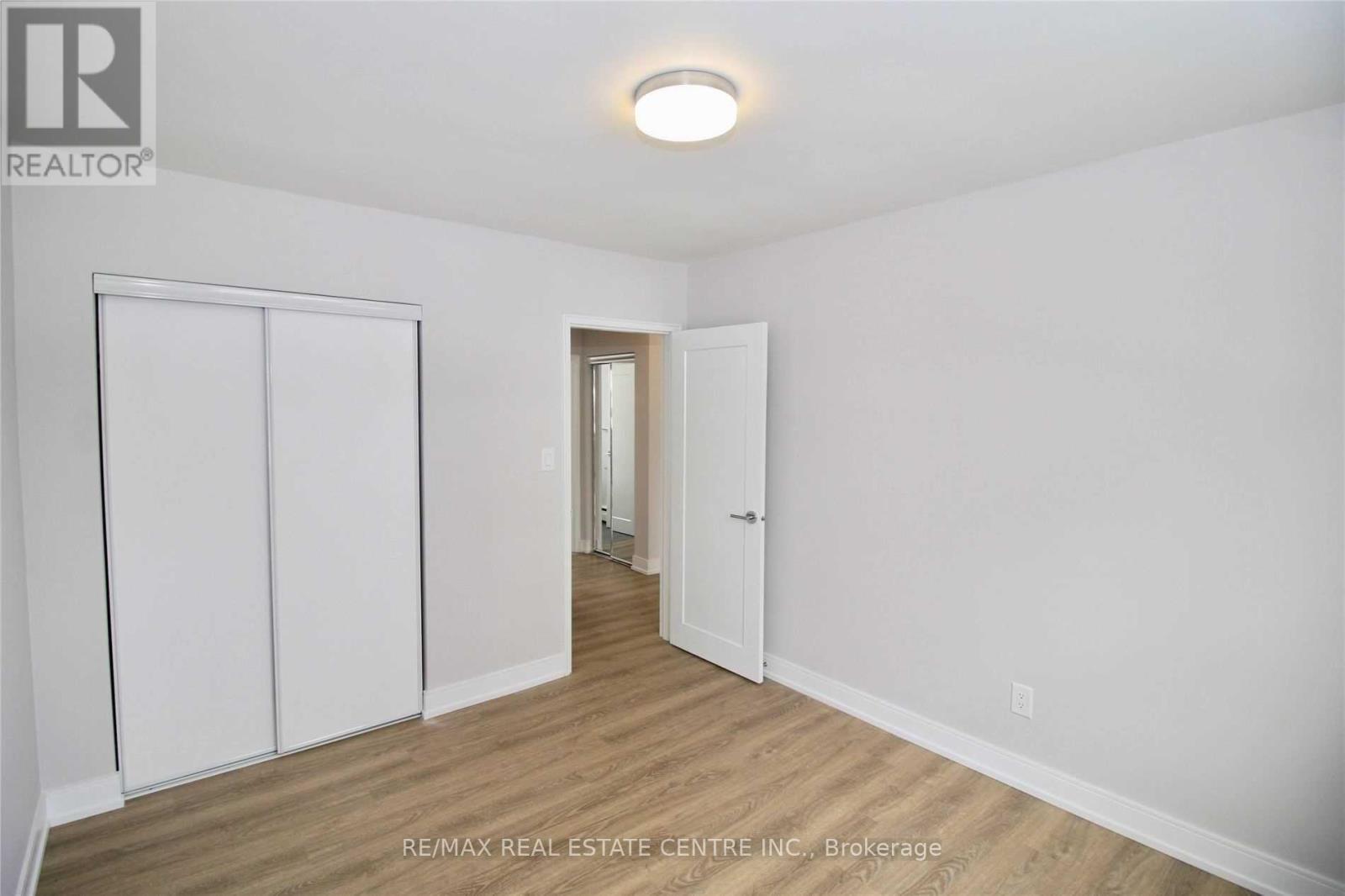6 - 424 Argyle Street Cambridge, Ontario N3H 1R4
$2,100 Monthly
Lease price includes Heat, Water, 1 Outside parking spot & 1 Cubicle Locker. Tenant Pays Hydro Only. No Expenses Were Spared In This Amazing, Ready to Move-In 2 Bedroom, 1 Bathroom Unit! Beautiful, Spacious and Bright, Modern White Kitchen with Quartz Counters, Newer Appliances Including A built-In Dishwasher. Tall Kitchen Cabinets to Make the Most of Your Storage Space. Laminate Flooring Throughout! Open Concept Living Room W/Large Windows for Plenty of Natural Light. 2 Spacious Bedrooms with Large Windows. Outstanding 4 Piece Bathroom. Large Linen Closet & Plenty Of Storage. Walk Out to Balcony from the Kitchen. **EXTRAS** Great Location Close to Shopping & Public Transit. Dedicated Line For A/C Installed in Living Rm If You Choose to Bring Your Own Unit. (id:58043)
Property Details
| MLS® Number | X11939163 |
| Property Type | Multi-family |
| Neigbourhood | Preston |
| Amenities Near By | Park, Public Transit, Schools |
| Features | Laundry- Coin Operated |
| Parking Space Total | 1 |
Building
| Bathroom Total | 1 |
| Bedrooms Above Ground | 2 |
| Bedrooms Total | 2 |
| Amenities | Separate Electricity Meters |
| Appliances | Dishwasher, Microwave, Stove, Refrigerator |
| Exterior Finish | Brick |
| Flooring Type | Laminate, Tile |
| Heating Type | Baseboard Heaters |
| Stories Total | 3 |
| Type | Other |
| Utility Water | Municipal Water |
Land
| Acreage | No |
| Land Amenities | Park, Public Transit, Schools |
| Sewer | Sanitary Sewer |
Rooms
| Level | Type | Length | Width | Dimensions |
|---|---|---|---|---|
| Main Level | Kitchen | 3.07 m | 2.77 m | 3.07 m x 2.77 m |
| Main Level | Living Room | 3.39 m | 3.77 m | 3.39 m x 3.77 m |
| Main Level | Bedroom | 3.07 m | 2.8 m | 3.07 m x 2.8 m |
| Main Level | Bedroom 2 | 3.39 m | 3.07 m | 3.39 m x 3.07 m |
| Main Level | Bathroom | 1.94 m | 1.5 m | 1.94 m x 1.5 m |
https://www.realtor.ca/real-estate/27839198/6-424-argyle-street-cambridge
Contact Us
Contact us for more information
Camilla Paluch
Broker
www.paluch.ca/
www.facebook.com/ThePaluchTeamRemaxRealEstate
23 Mountainview Rd S
Georgetown, Ontario L7G 4J8
(905) 877-5211
(905) 877-5154

Mariola Paluch
Broker
(800) 834-5516
www.paluch.ca/
www.facebook.com/ThePaluchTeamRemaxRealEstate
1140 Burnhamthorpe Rd W #141-A
Mississauga, Ontario L5C 4E9
(905) 270-2000
(905) 270-0047

Greg Paluch
Broker
(800) 834-5516
www.paluch.ca/
23 Mountainview Rd S
Georgetown, Ontario L7G 4J8
(905) 877-5211
(905) 877-5154
























