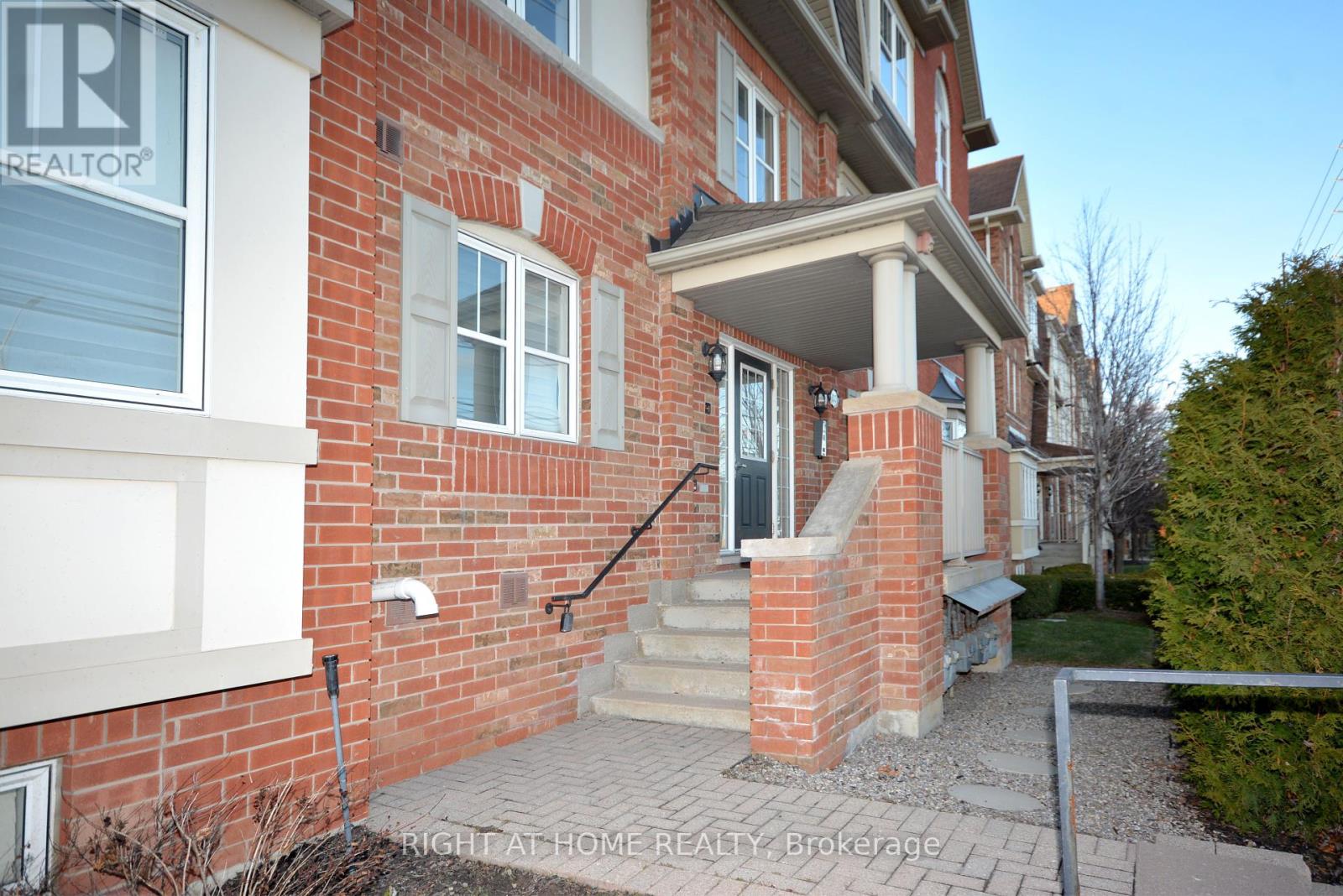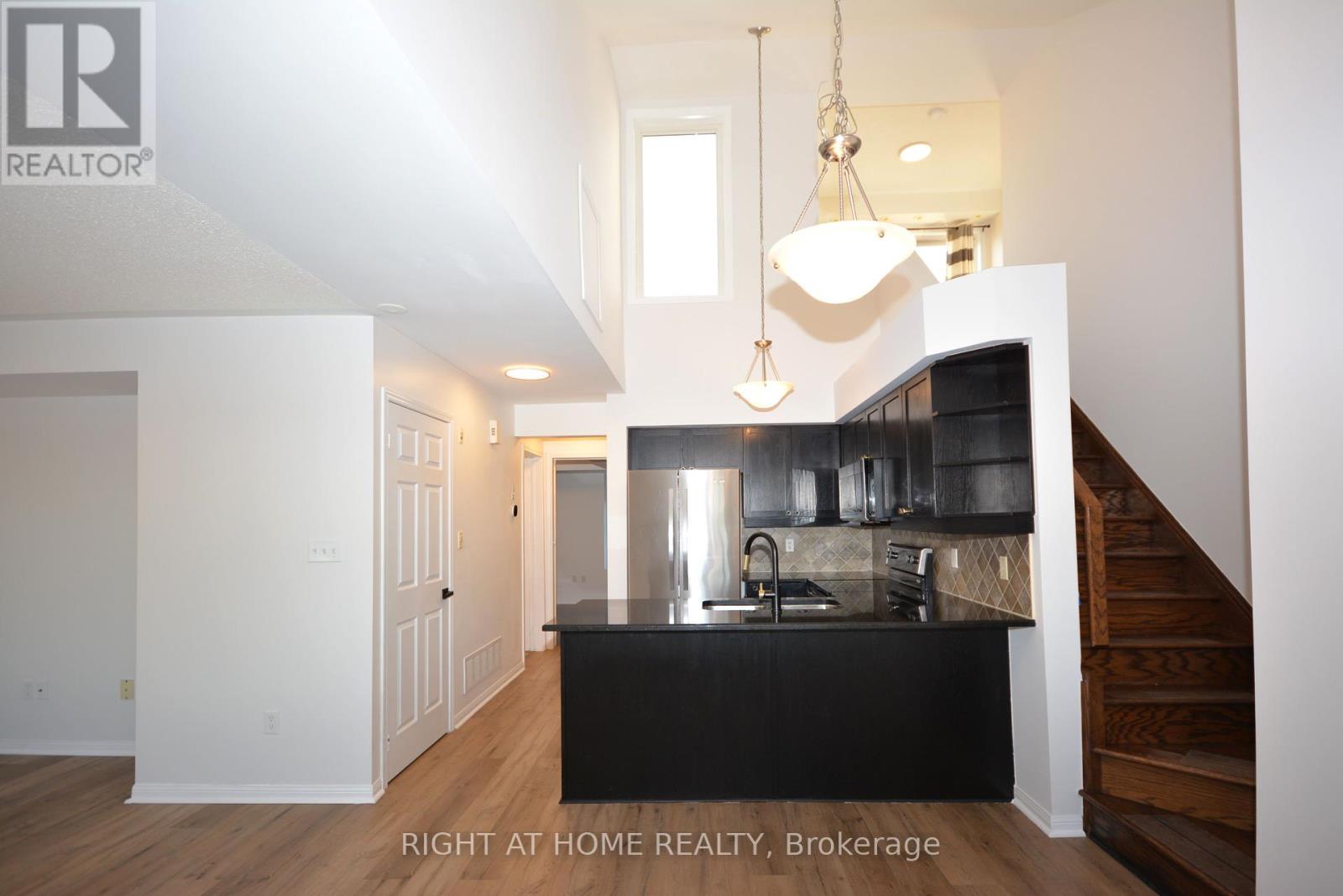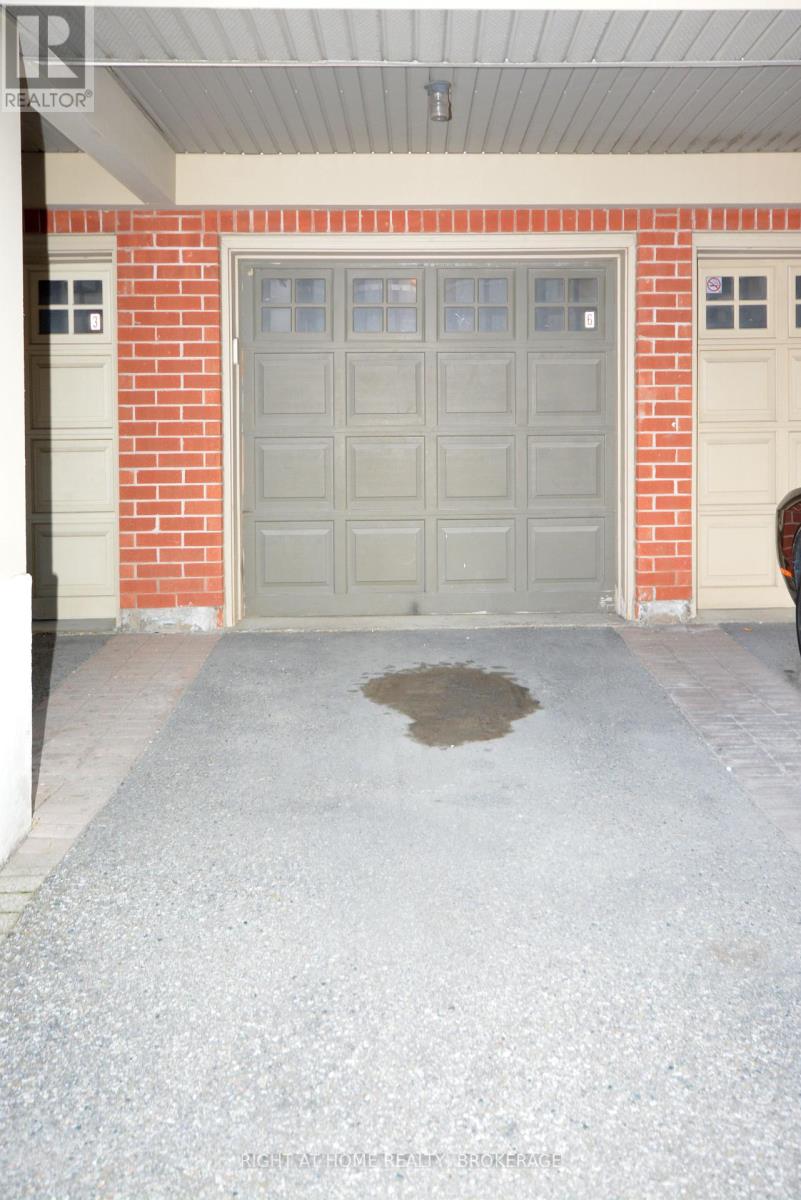6 - 633 Dundas Street W Mississauga, Ontario L5B 0B5
$2,850 Monthly
Stunning 2 bedroom plus den, 2 full bathrooms, multi-level loft townhouse, located in desirable High Park Village community in Mississauga. Modern, updated, and freshly painted open-concept layout with high vaulted ceilings. This bright unit offers a combined Living Room and Dining Room area with 16ft ceilings over the kitchen and dining area. The eat-in kitchen boasts quartz countertops, stainless steel appliances, and large window with unobstructed view. The den on the upper floor leads to a 196 sq. ft private Terrace with a gas hookup for a BBQ. The complex is located near a park and school, restaurants, banks, and major retailers such as Superstore, Shoppers Drug Mart, Home Depot, Healthy Planet, and many more. Minutes to the Cooksville GO station. On bus route to UTM, Square One, and Kipling subway station. **** EXTRAS **** Use of existing appliances. Fridge, Stove, Dishwasher, Over-the-Range Microwave, Washer & Dryer, Light fixtures & existing window coverings. Gas line for BBQ. 2 parking spots (garage & driveway). Freshly painted. (id:58043)
Property Details
| MLS® Number | W11896128 |
| Property Type | Single Family |
| Neigbourhood | Cooksville |
| Community Name | Cooksville |
| AmenitiesNearBy | Public Transit, Park, Schools, Hospital |
| CommunityFeatures | Pet Restrictions, School Bus |
| Features | Carpet Free, In Suite Laundry |
| ParkingSpaceTotal | 2 |
Building
| BathroomTotal | 2 |
| BedroomsAboveGround | 2 |
| BedroomsBelowGround | 1 |
| BedroomsTotal | 3 |
| Amenities | Visitor Parking |
| Appliances | Water Heater |
| ArchitecturalStyle | Multi-level |
| CoolingType | Central Air Conditioning |
| ExteriorFinish | Brick |
| FlooringType | Vinyl, Laminate |
| HeatingFuel | Natural Gas |
| HeatingType | Forced Air |
| SizeInterior | 999.992 - 1198.9898 Sqft |
| Type | Row / Townhouse |
Parking
| Garage |
Land
| Acreage | No |
| LandAmenities | Public Transit, Park, Schools, Hospital |
| LandscapeFeatures | Landscaped |
Rooms
| Level | Type | Length | Width | Dimensions |
|---|---|---|---|---|
| Second Level | Den | 2.93 m | 2.5 m | 2.93 m x 2.5 m |
| Main Level | Living Room | 3.75 m | 3.23 m | 3.75 m x 3.23 m |
| Main Level | Dining Room | 2.77 m | 2.68 m | 2.77 m x 2.68 m |
| Main Level | Kitchen | 2.77 m | 2.44 m | 2.77 m x 2.44 m |
| Main Level | Primary Bedroom | 4.08 m | 3.32 m | 4.08 m x 3.32 m |
| Main Level | Bedroom 2 | 3.26 m | 2.74 m | 3.26 m x 2.74 m |
https://www.realtor.ca/real-estate/27744976/6-633-dundas-street-w-mississauga-cooksville-cooksville
Interested?
Contact us for more information
Otilia Biondi
Salesperson
5111 New Street Unit 101
Burlington, Ontario L7L 1V2


























