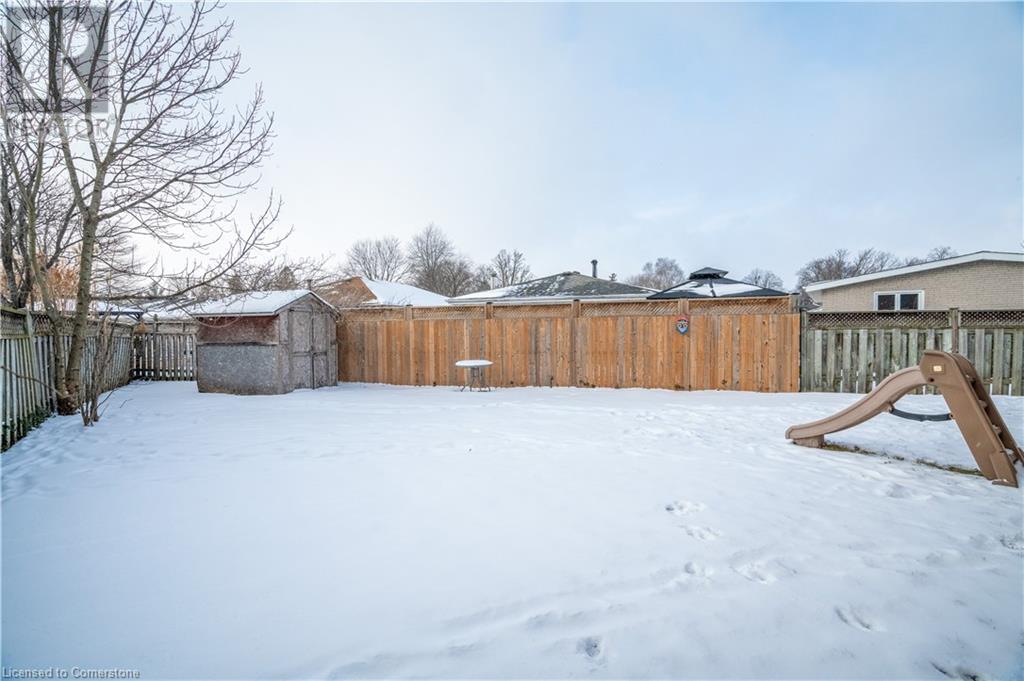6 Acorn Lane Unit# Bsmt Brantford, Ontario N3R 3P4
$1,900 Monthly
The perfect basement unit in a beautiful neighbourhood, welcome to 6 Acorn Lane. This basement unit features a separate entrance, 2 good sized bedrooms, an open floor plan, and lots of upgrades throughout. Enjoy a beautiful eat-in kitchen with stainless steel appliances, quartz countertops, and modern white cabinetry. The living room is spacious and bright with lots of natural light and spotlights throughout. The bedrooms are a great size with ample closet space. Enjoy a 4-piece upgraded bathroom and your own laundry. Rent does not include utilities, backyard/driveway is shared with upstairs tenant, AAA tenants only. (id:58043)
Property Details
| MLS® Number | 40692023 |
| Property Type | Single Family |
| AmenitiesNearBy | Schools |
| Features | Country Residential |
| ParkingSpaceTotal | 1 |
Building
| BathroomTotal | 1 |
| BedroomsBelowGround | 2 |
| BedroomsTotal | 2 |
| Appliances | Dryer, Microwave, Refrigerator, Stove, Washer |
| ArchitecturalStyle | Bungalow |
| BasementType | None |
| ConstructionStyleAttachment | Detached |
| CoolingType | Central Air Conditioning |
| ExteriorFinish | Brick |
| FoundationType | Block |
| HeatingFuel | Natural Gas |
| StoriesTotal | 1 |
| SizeInterior | 843 Sqft |
| Type | House |
| UtilityWater | Municipal Water |
Parking
| None |
Land
| AccessType | Road Access |
| Acreage | No |
| LandAmenities | Schools |
| Sewer | Municipal Sewage System |
| SizeFrontage | 63 Ft |
| SizeTotalText | Under 1/2 Acre |
| ZoningDescription | R1b |
Rooms
| Level | Type | Length | Width | Dimensions |
|---|---|---|---|---|
| Basement | 4pc Bathroom | Measurements not available | ||
| Basement | Bedroom | 12'0'' x 7'0'' | ||
| Basement | Primary Bedroom | 9'10'' x 13'8'' | ||
| Basement | Kitchen | 9'7'' x 13'4'' | ||
| Basement | Living Room | 12'9'' x 17'11'' |
https://www.realtor.ca/real-estate/27825951/6-acorn-lane-unit-bsmt-brantford
Interested?
Contact us for more information
Cortez Ranieri
Salesperson
2025 Maria Street Unit 4a
Burlington, Ontario L7R 0G6

























