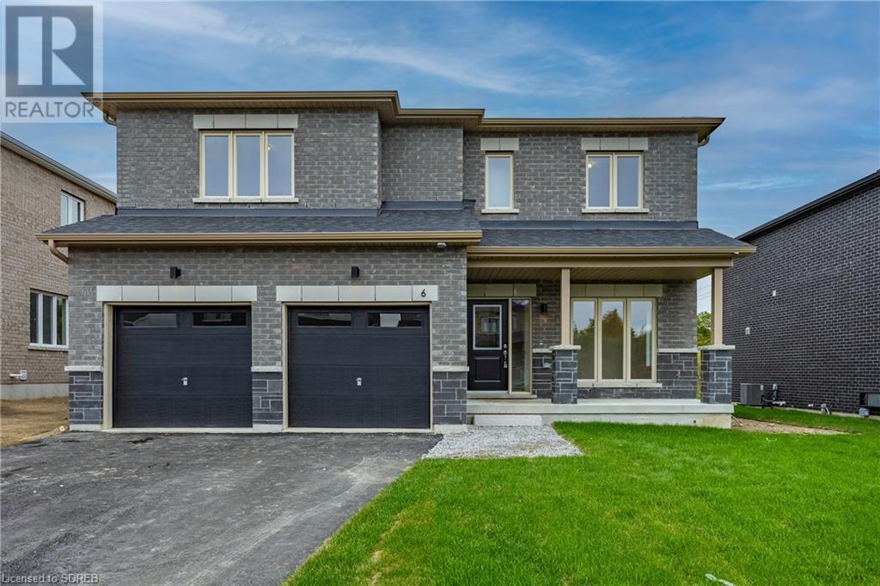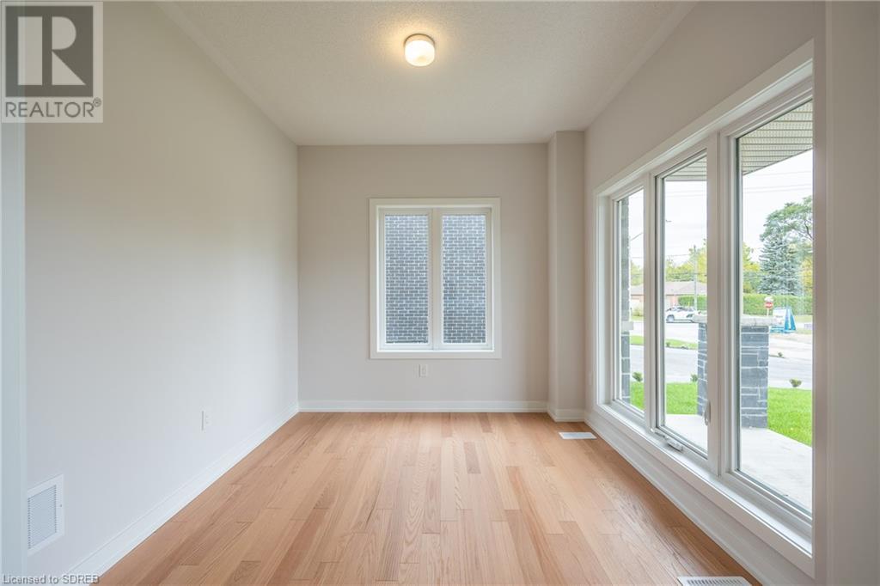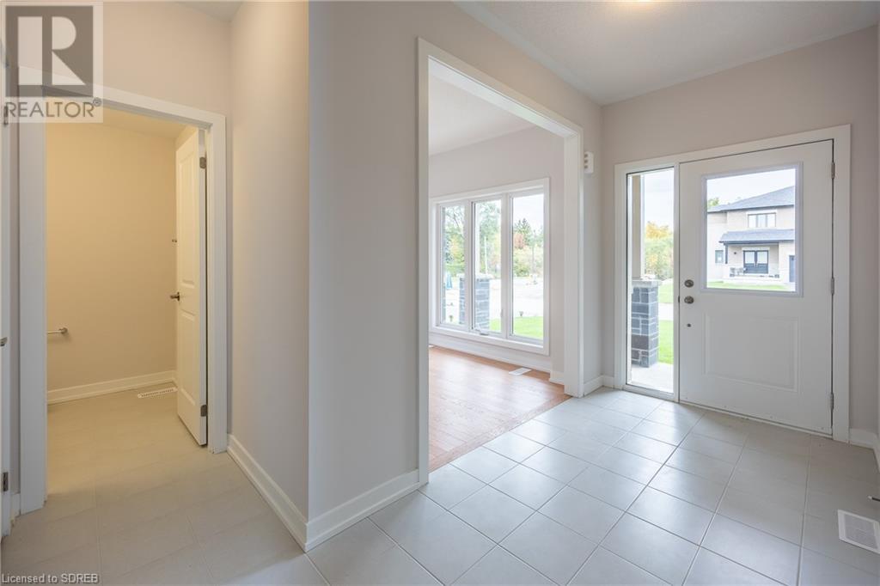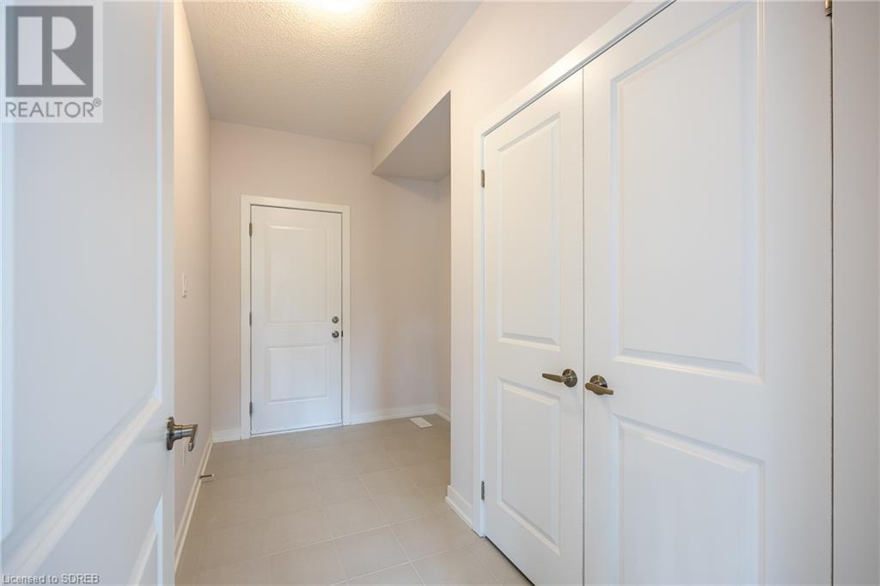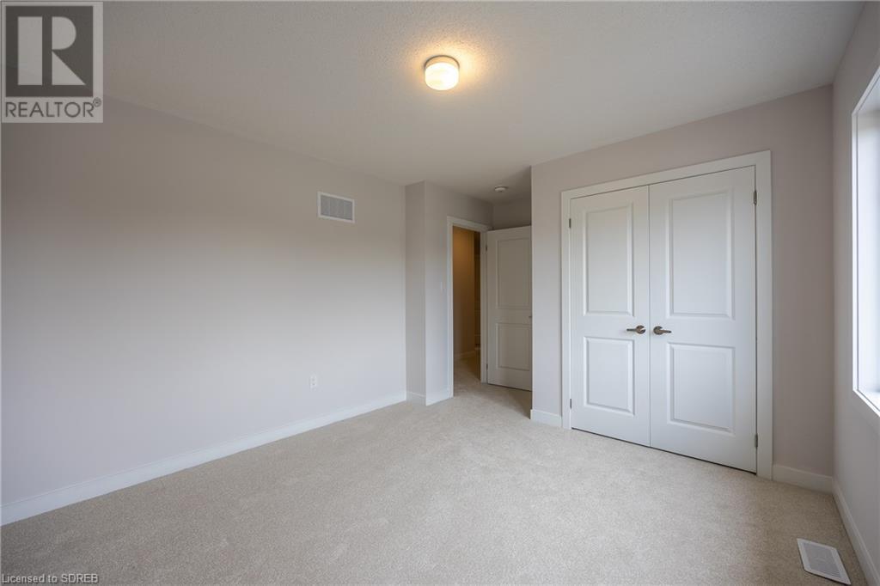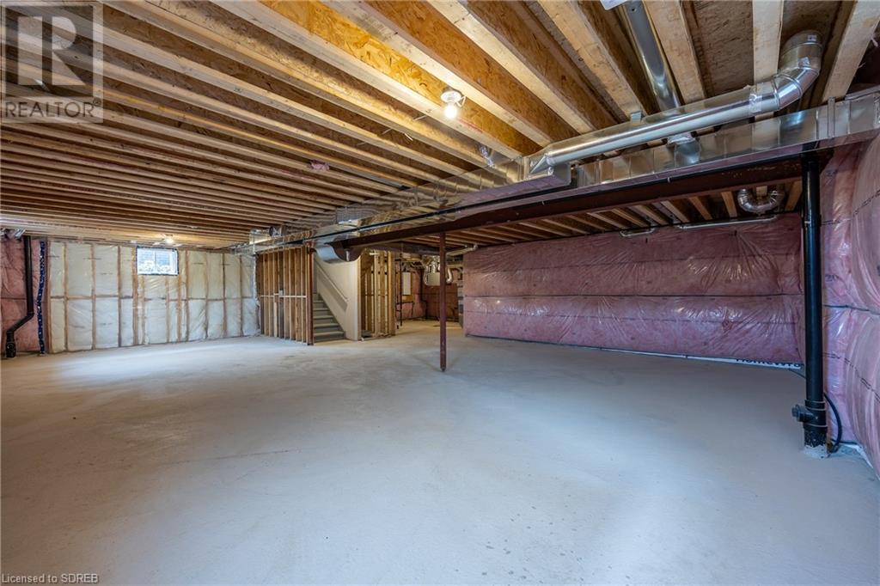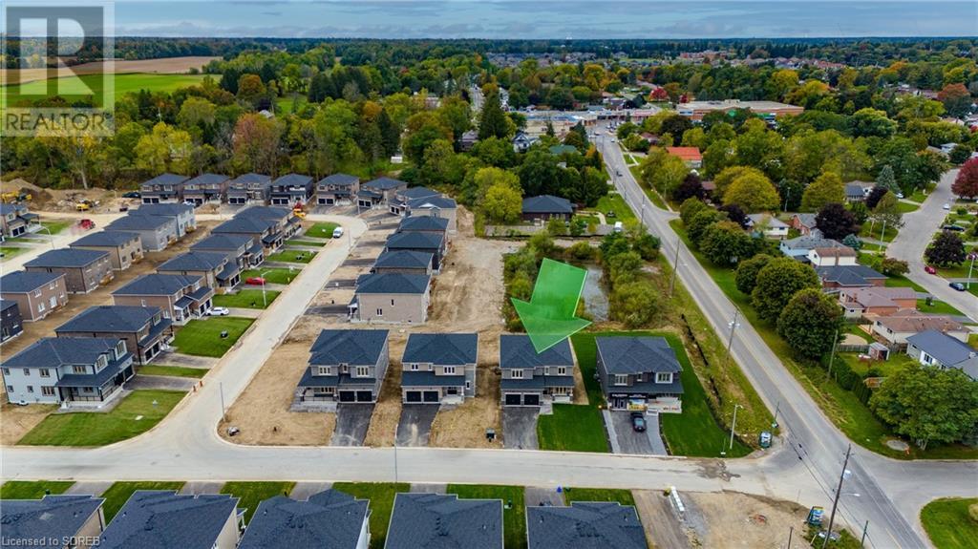6 Butternut Drive Simcoe, Ontario N3Y 0G8
$980,000
Discover the epitome of modern living in this brand-new 2,710 square foot masterpiece located in the charming Simcoe community. Boasting five spacious bedrooms and three and a half luxurious bathrooms, including two ensuite bedrooms, this home provides both comfort and convenience. The open-concept design flows seamlessly from the elegant living spaces to the gourmet kitchen equipped with high-end appliances. Enjoy the privacy and practicality of a double car garage. Nestled in a peaceful neighborhood, this property combines style and functionality, making it the perfect setting for your family's next chapter. Don't miss out on this incredible opportunity to call Simcoe home! (id:58043)
Property Details
| MLS® Number | 40630337 |
| Property Type | Single Family |
| AmenitiesNearBy | Golf Nearby, Hospital, Park, Place Of Worship, Schools |
| CommunityFeatures | Quiet Area |
| EquipmentType | Water Heater |
| Features | Paved Driveway, Automatic Garage Door Opener |
| ParkingSpaceTotal | 6 |
| RentalEquipmentType | Water Heater |
Building
| BathroomTotal | 4 |
| BedroomsAboveGround | 5 |
| BedroomsTotal | 5 |
| Appliances | Dishwasher, Dryer, Refrigerator, Stove, Washer, Garage Door Opener |
| ArchitecturalStyle | 2 Level |
| BasementDevelopment | Unfinished |
| BasementType | Full (unfinished) |
| ConstructionStyleAttachment | Detached |
| CoolingType | Central Air Conditioning |
| ExteriorFinish | Brick |
| FireplaceFuel | Electric |
| FireplacePresent | Yes |
| FireplaceTotal | 1 |
| FireplaceType | Other - See Remarks |
| FoundationType | Poured Concrete |
| HalfBathTotal | 1 |
| HeatingFuel | Natural Gas |
| HeatingType | Forced Air |
| StoriesTotal | 2 |
| SizeInterior | 2710 Sqft |
| Type | House |
| UtilityWater | Municipal Water |
Parking
| Attached Garage |
Land
| Acreage | No |
| LandAmenities | Golf Nearby, Hospital, Park, Place Of Worship, Schools |
| Sewer | Municipal Sewage System |
| SizeDepth | 98 Ft |
| SizeFrontage | 57 Ft |
| SizeTotalText | Under 1/2 Acre |
| ZoningDescription | R1-a |
Rooms
| Level | Type | Length | Width | Dimensions |
|---|---|---|---|---|
| Second Level | 4pc Bathroom | Measurements not available | ||
| Second Level | 4pc Bathroom | Measurements not available | ||
| Second Level | 4pc Bathroom | Measurements not available | ||
| Second Level | Bedroom | 11'6'' x 12'8'' | ||
| Second Level | Bedroom | 12'2'' x 11'0'' | ||
| Second Level | Bedroom | 12'0'' x 11'0'' | ||
| Second Level | Bedroom | 11'6'' x 12'9'' | ||
| Second Level | Primary Bedroom | 12'11'' x 12'0'' | ||
| Main Level | 2pc Bathroom | Measurements not available | ||
| Main Level | Kitchen | 12'0'' x 25'0'' | ||
| Main Level | Great Room | 16'2'' x 25'0'' | ||
| Main Level | Dining Room | 12'6'' x 11'0'' | ||
| Main Level | Den | 8'6'' x 8'4'' |
https://www.realtor.ca/real-estate/27260878/6-butternut-drive-simcoe
Interested?
Contact us for more information
Nicholas Dertinger
Salesperson
274 James St
Delhi, Ontario N4B 2Z6



