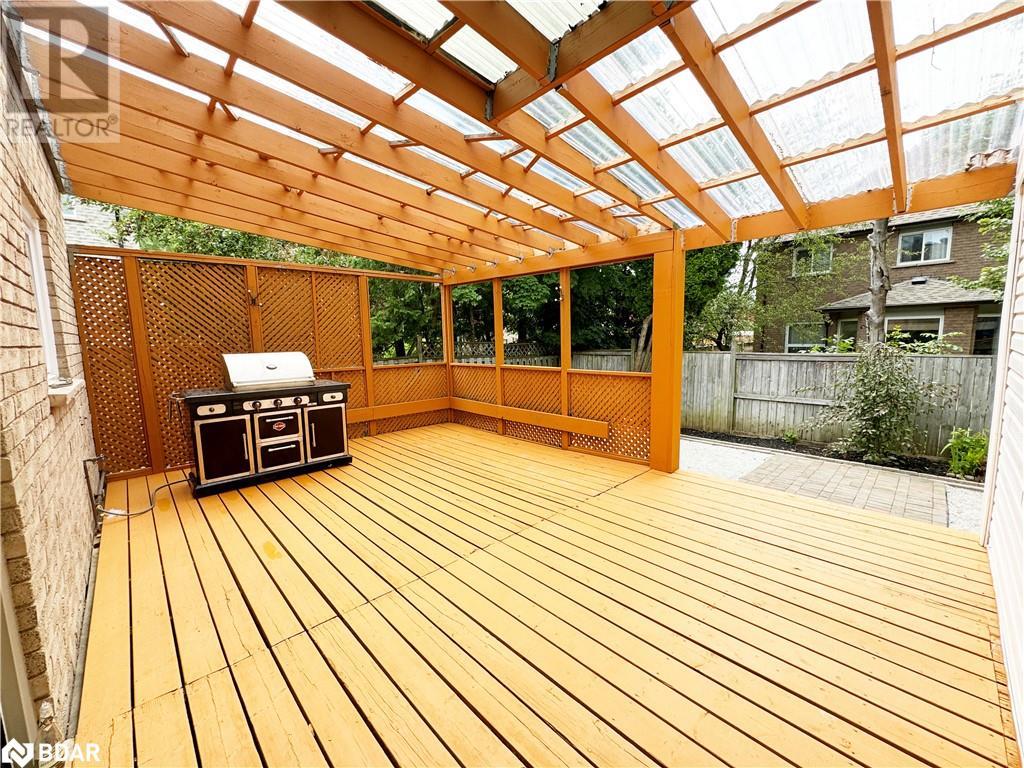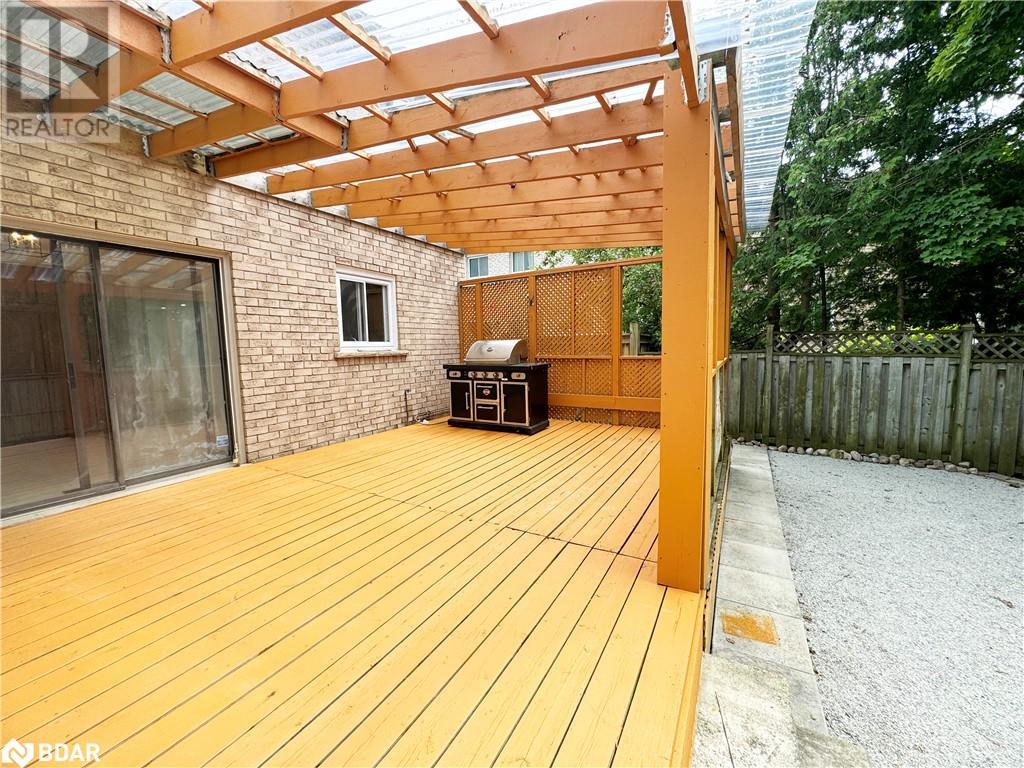6 Carruthers Crescent Barrie, Ontario L4M 6A5
$819,000
NESTLED BETWEEN FOUR BEAUTIFUL PARKS, THIS AIRY HOME SURROUNDS YOU WITH BEAUTY AND A GREAT LOCATION. SUNLIGHT AND POT LIGHTS REFLECT ON UPDATED FEATURES THROUGHOUT THE HOME, AND THE LANDSCAPED YARD ADDS LASTING CURB APPEAL AND FAMILY ENJOYMENT OUTDOORS. RELAX IN THE SCREENED-IN 3 SEASON SUNROOM, AND ENTERTAIN IN THE LIVING AND DINING ROOMS, AND COZY FAMILY ROOM WITH GAS FIREPLACE. NEWER WINDOWS,PAINTING(2024),STOVE(2024),DISHWASHER(2024),RANGE HOOD(2024),STAIRS(2024),Bathrooms(2024) (id:58043)
Property Details
| MLS® Number | 40625102 |
| Property Type | Single Family |
| AmenitiesNearBy | Golf Nearby, Park |
| EquipmentType | Water Heater |
| ParkingSpaceTotal | 6 |
| RentalEquipmentType | Water Heater |
Building
| BathroomTotal | 3 |
| BedroomsAboveGround | 4 |
| BedroomsTotal | 4 |
| Appliances | Dishwasher, Dryer, Refrigerator, Stove, Water Softener, Washer, Hood Fan |
| ArchitecturalStyle | 2 Level |
| BasementDevelopment | Unfinished |
| BasementType | Full (unfinished) |
| ConstructedDate | 1990 |
| ConstructionStyleAttachment | Detached |
| CoolingType | Central Air Conditioning |
| ExteriorFinish | Brick, Other |
| FireplacePresent | Yes |
| FireplaceTotal | 1 |
| FoundationType | Poured Concrete |
| HalfBathTotal | 1 |
| HeatingFuel | Natural Gas |
| HeatingType | Forced Air |
| StoriesTotal | 2 |
| SizeInterior | 2196 Sqft |
| Type | House |
| UtilityWater | Municipal Water |
Parking
| Attached Garage |
Land
| Acreage | No |
| LandAmenities | Golf Nearby, Park |
| Sewer | Municipal Sewage System |
| SizeDepth | 110 Ft |
| SizeFrontage | 39 Ft |
| SizeTotalText | Under 1/2 Acre |
| ZoningDescription | Res, |
Rooms
| Level | Type | Length | Width | Dimensions |
|---|---|---|---|---|
| Second Level | 4pc Bathroom | Measurements not available | ||
| Second Level | 4pc Bathroom | Measurements not available | ||
| Second Level | Bedroom | 10'7'' x 9'6'' | ||
| Second Level | Bedroom | 14'6'' x 9'7'' | ||
| Second Level | Bedroom | 13'3'' x 10'0'' | ||
| Second Level | Primary Bedroom | 26'0'' x 10'7'' | ||
| Main Level | Laundry Room | Measurements not available | ||
| Main Level | 2pc Bathroom | Measurements not available | ||
| Main Level | Family Room | 14'9'' x 10'0'' | ||
| Main Level | Office | 10'0'' x 7'0'' | ||
| Main Level | Living Room | 13'11'' x 10'7'' | ||
| Main Level | Dining Room | 12'0'' x 10'7'' | ||
| Main Level | Kitchen | 18'5'' x 10'10'' |
Utilities
| Cable | Available |
| Natural Gas | Available |
https://www.realtor.ca/real-estate/27213297/6-carruthers-crescent-barrie
Interested?
Contact us for more information
Anne Lin
Broker
241 Minet's Point Road
Barrie, Ontario L4N 4C4












































