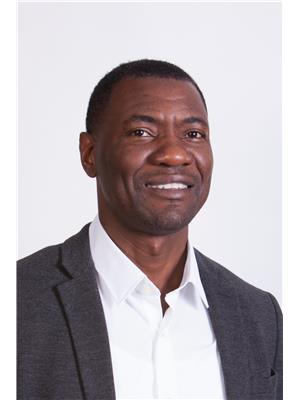6 Ironwood Street Unit# 71 Simcoe, Ontario N3Y 4Z6
$2,850 MonthlyInsurance
Luxury end-unit bungalow townhome offering the perfect blend of style, comfort, and functionality. This beautiful home features 1+1 bedrooms, 2.5 bathrooms, and two gas fireplaces for added warmth and ambiance. Enjoy upgraded wide plank flooring, a stylish backsplash, and modern lighting throughout. The open-concept kitchen comes equipped with stainless steel appliances, while the spacious living area opens to a finished deck—ideal for outdoor entertaining. The finished lower level extends your living space with a large recreation room, additional bedroom, full bathroom, a second gas fireplace and plenty of storage. A rare 2 car garage provides ample parking and storage. Thoughtfully designed and move-in ready, this home checks all the boxes for low-maintenance living in a sought-after neighbourhood (id:58043)
Property Details
| MLS® Number | 40742804 |
| Property Type | Single Family |
| Equipment Type | Water Heater |
| Parking Space Total | 3 |
| Rental Equipment Type | Water Heater |
Building
| Bathroom Total | 3 |
| Bedrooms Above Ground | 1 |
| Bedrooms Below Ground | 1 |
| Bedrooms Total | 2 |
| Appliances | Dishwasher, Dryer, Refrigerator, Washer, Microwave Built-in, Hood Fan, Window Coverings, Garage Door Opener |
| Architectural Style | Bungalow |
| Basement Development | Finished |
| Basement Type | Full (finished) |
| Constructed Date | 2022 |
| Construction Style Attachment | Attached |
| Cooling Type | Central Air Conditioning |
| Exterior Finish | Brick |
| Fire Protection | Smoke Detectors |
| Half Bath Total | 1 |
| Heating Type | Forced Air |
| Stories Total | 1 |
| Size Interior | 2,200 Ft2 |
| Type | Row / Townhouse |
| Utility Water | Municipal Water |
Parking
| Attached Garage |
Land
| Acreage | No |
| Sewer | Sanitary Sewer |
| Size Depth | 101 Ft |
| Size Frontage | 41 Ft |
| Size Total Text | Under 1/2 Acre |
| Zoning Description | R1 |
Rooms
| Level | Type | Length | Width | Dimensions |
|---|---|---|---|---|
| Basement | 4pc Bathroom | Measurements not available | ||
| Basement | Bedroom | 12'5'' x 11'0'' | ||
| Basement | Recreation Room | 16'5'' x 23'5'' | ||
| Main Level | Laundry Room | Measurements not available | ||
| Main Level | 2pc Bathroom | Measurements not available | ||
| Main Level | 4pc Bathroom | Measurements not available | ||
| Main Level | Bedroom | 11'9'' x 13'9'' | ||
| Main Level | Living Room | 15'5'' x 15'0'' | ||
| Main Level | Eat In Kitchen | 15'5'' x 16'0'' | ||
| Main Level | Foyer | 7'0'' x 12'0'' |
Utilities
| Natural Gas | Available |
https://www.realtor.ca/real-estate/28494135/6-ironwood-street-unit-71-simcoe
Contact Us
Contact us for more information

Nigel Garcia
Salesperson
318 Dundurn Street S. Unit 1b
Hamilton, Ontario L8P 4L6
(905) 522-1110
www.cbcommunityprofessionals.ca/











































