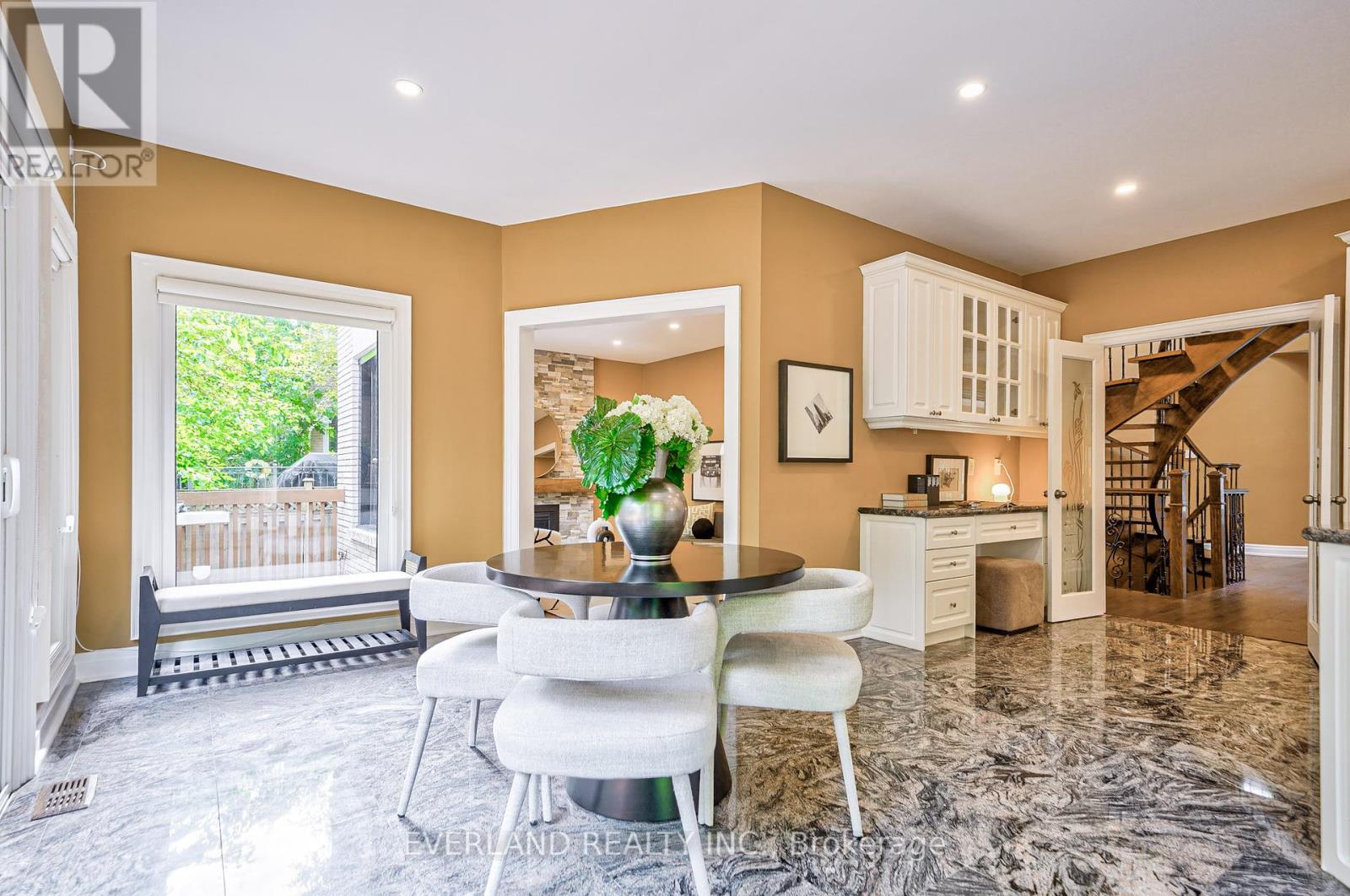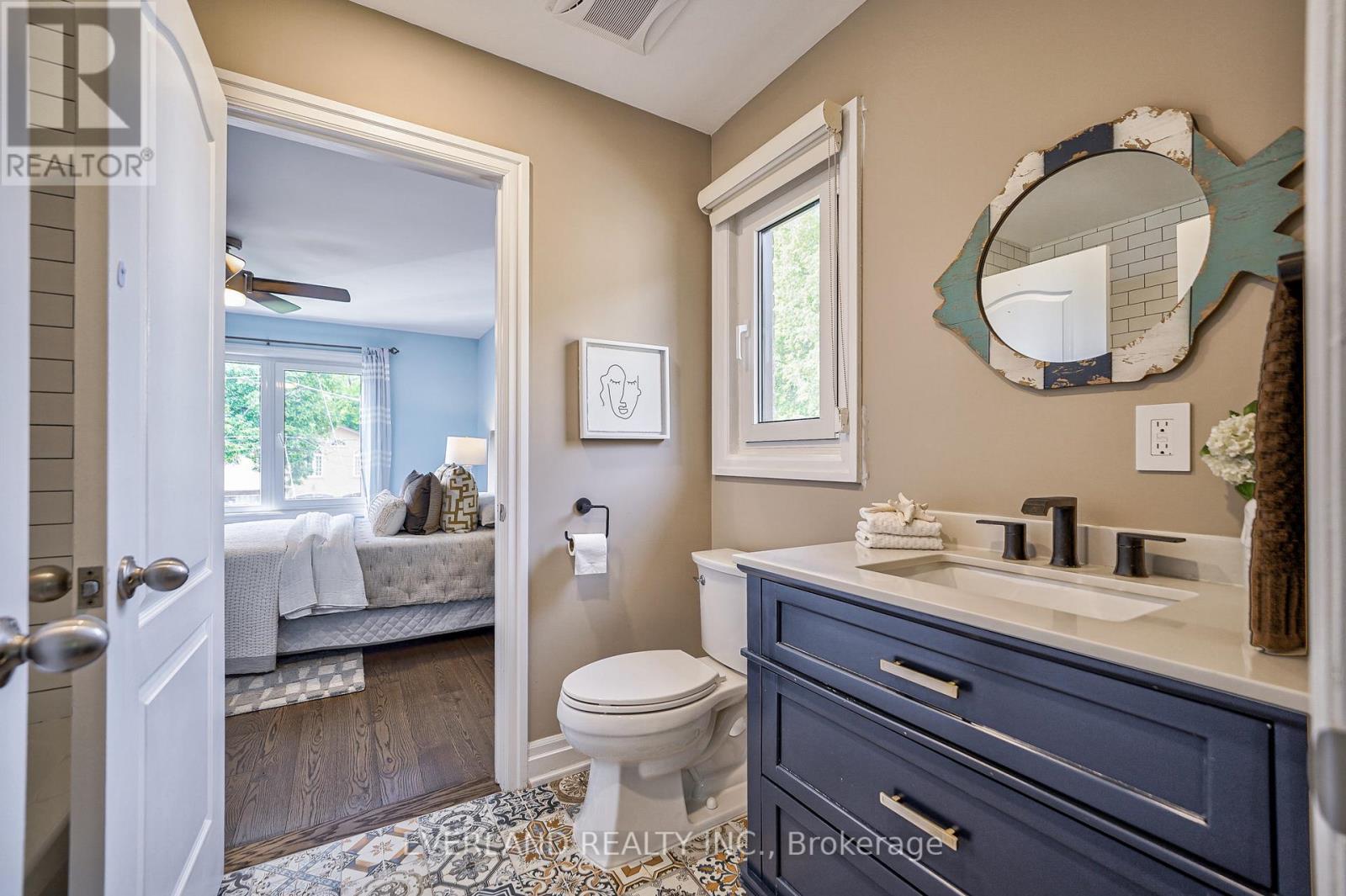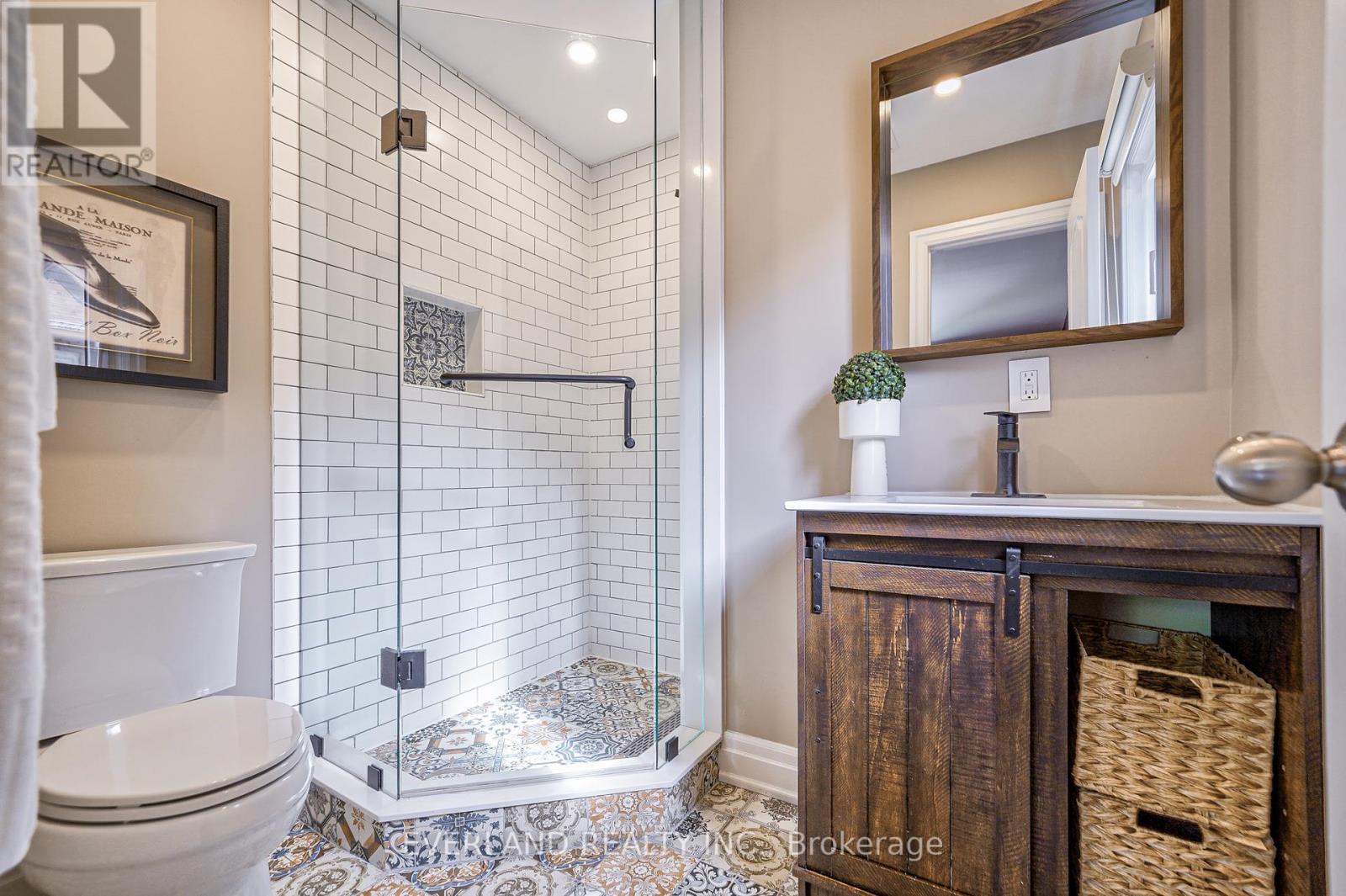6 Lailey Crescent Toronto, Ontario M2N 4G9
$8,500 Monthly
Prime Location: Quiet Crt On 55.41Ft(74Ft Back)X120Ft/Private: Tranquil Backyard-Rarely Available 3Cars Garage W/Stone-Brick Exterior*Executive-Timeless & Spectacular Flr On 5+2Bedrms Apx 4000Sf Plus Walk-Up Finished Bsmt w/ Gas Fireplace, Wet Bar, Sauna.*Grand 2Storey Open/Soaring 17Ft Height Foyer W/Granite Floor, High Ceiling(Main:10Ft), Child Safe Quiet Cul-De-Sac. Top Ranked Schools, Dining, Library, Shopping. Easily Access To Highways & Public Transit. (id:58043)
Property Details
| MLS® Number | C12016222 |
| Property Type | Single Family |
| Neigbourhood | East Willowdale |
| Community Name | Willowdale East |
| Features | Sauna |
| Parking Space Total | 8 |
Building
| Bathroom Total | 6 |
| Bedrooms Above Ground | 5 |
| Bedrooms Below Ground | 2 |
| Bedrooms Total | 7 |
| Appliances | Oven - Built-in |
| Basement Development | Finished |
| Basement Features | Walk-up |
| Basement Type | N/a (finished) |
| Construction Style Attachment | Detached |
| Cooling Type | Central Air Conditioning |
| Exterior Finish | Brick |
| Fireplace Present | Yes |
| Flooring Type | Hardwood |
| Half Bath Total | 1 |
| Heating Fuel | Natural Gas |
| Heating Type | Forced Air |
| Stories Total | 2 |
| Type | House |
| Utility Water | Municipal Water |
Parking
| Attached Garage | |
| Garage |
Land
| Acreage | No |
| Sewer | Sanitary Sewer |
| Size Depth | 120 Ft |
| Size Frontage | 55 Ft ,4 In |
| Size Irregular | 55.41 X 120 Ft |
| Size Total Text | 55.41 X 120 Ft |
Rooms
| Level | Type | Length | Width | Dimensions |
|---|---|---|---|---|
| Second Level | Bedroom 4 | 3.39 m | 3.89 m | 3.39 m x 3.89 m |
| Second Level | Bedroom 5 | 5.48 m | 4.87 m | 5.48 m x 4.87 m |
| Second Level | Primary Bedroom | 7.34 m | 4.11 m | 7.34 m x 4.11 m |
| Second Level | Bedroom 2 | 4.75 m | 4.06 m | 4.75 m x 4.06 m |
| Second Level | Bedroom 3 | 4.42 m | 3.81 m | 4.42 m x 3.81 m |
| Main Level | Foyer | 3.96 m | 2.15 m | 3.96 m x 2.15 m |
| Main Level | Living Room | 5.54 m | 3.76 m | 5.54 m x 3.76 m |
| Main Level | Dining Room | 4.85 m | 3.86 m | 4.85 m x 3.86 m |
| Main Level | Kitchen | 6.63 m | 6.15 m | 6.63 m x 6.15 m |
| Main Level | Eating Area | 3.95 m | 2.45 m | 3.95 m x 2.45 m |
| Main Level | Family Room | 5.61 m | 3.89 m | 5.61 m x 3.89 m |
| Main Level | Library | 3.33 m | 3.01 m | 3.33 m x 3.01 m |
Contact Us
Contact us for more information
Xiyan Liu
Salesperson
350 Hwy 7 East #ph1
Richmond Hill, Ontario L4B 3N2
(905) 597-8165
(905) 597-8167














































