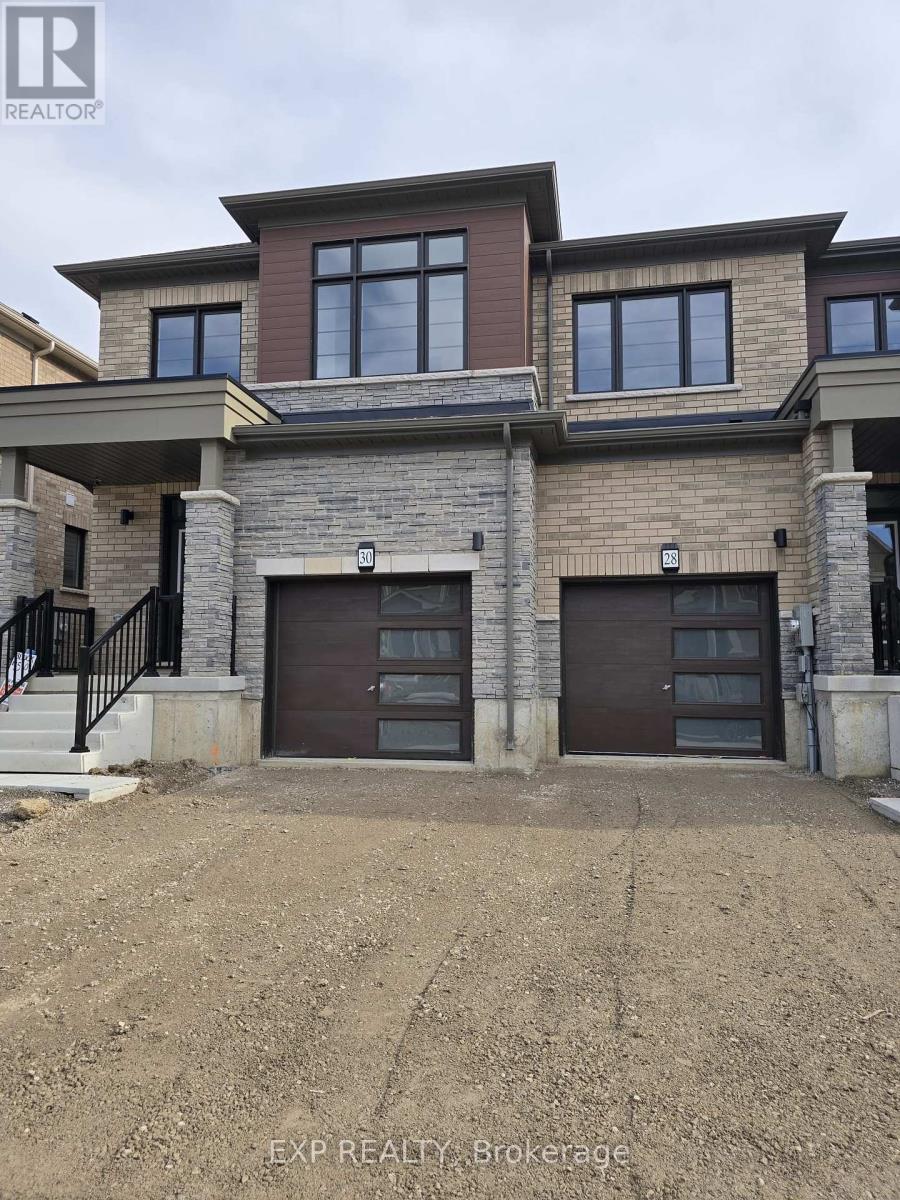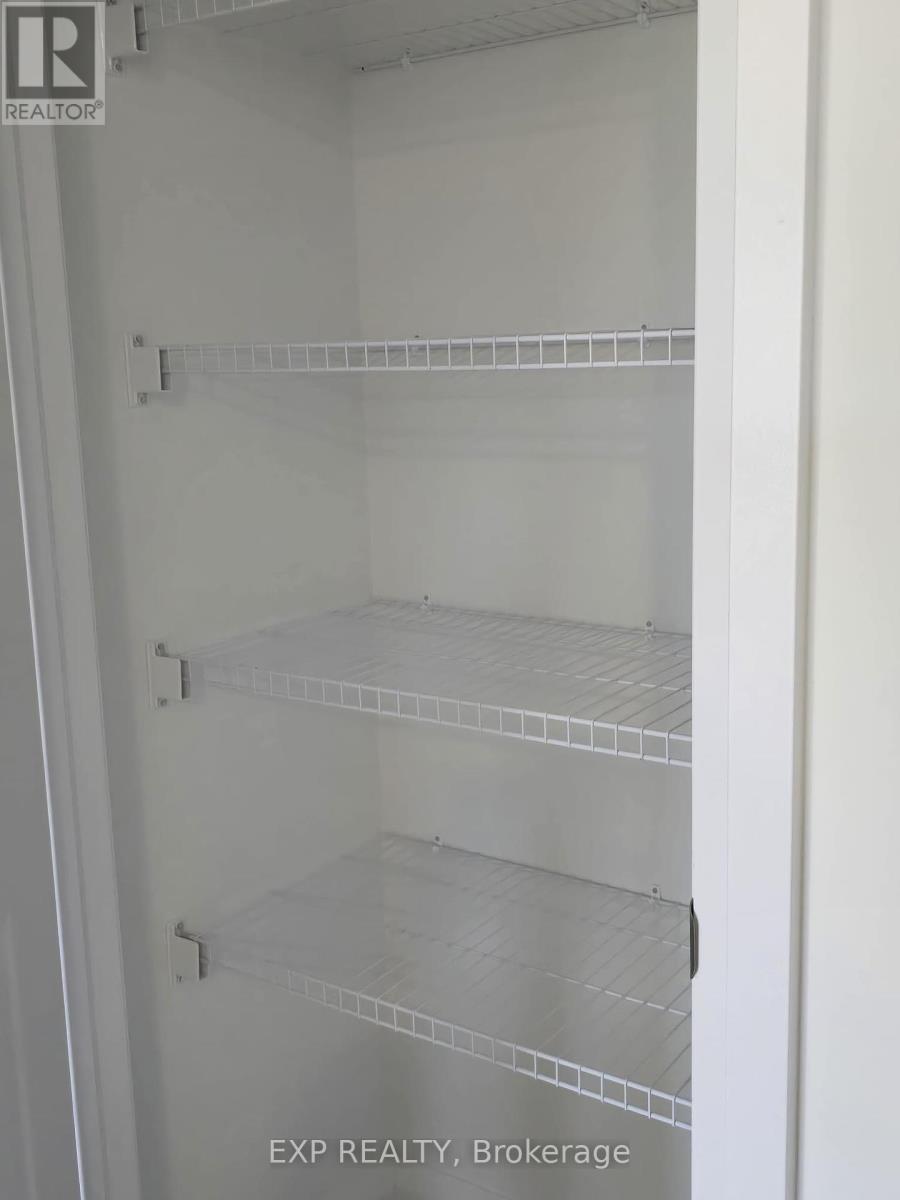6 Lonsdale Road Haldimand, Ontario N3W 0J7
$2,650 Monthly
This stunning brand new 3 bed / 3bath home is located in the peaceful caledonia community, 10 mins drive to Hamilton Mount Hope Community and 20 mins drive to Ancaster. Modern day Open-concept layout, perfect for families and singles. The main floor features a bright, airy living space with large windows that flood the area with natural light. The gourmet kitchen completes with stainless steel appliances, sleek cabinetry, and a large center island, makes cooking and hosting a delight. Adjacent to the kitchen is a cozy dining area that flows into a comfortable family room, creating a seamless space to relax or entertain. Upstairs, the three generously sized bedrooms provide privacy and space. The master suite oasis, complete with a luxurious en-suite bathroom feature a walk-in shower, soaking tub, and generous closet space. The two additional bedrooms complete with a full bathroom in the upper level, offering flexibility for family, guests, or a home office. This home combines the serenity of suburban life with easy access to schools, parks, and essential amenities. It is a move-in-ready gem designed with todays lifestyle in mind. You are welcome you to experience this stunning new home for yourself! (id:58043)
Property Details
| MLS® Number | X11899651 |
| Property Type | Single Family |
| Community Name | Haldimand |
| AmenitiesNearBy | Park, Place Of Worship, Schools |
| Features | Conservation/green Belt |
| ParkingSpaceTotal | 2 |
Building
| BathroomTotal | 3 |
| BedroomsAboveGround | 3 |
| BedroomsTotal | 3 |
| BasementDevelopment | Unfinished |
| BasementType | N/a (unfinished) |
| ConstructionStyleAttachment | Attached |
| CoolingType | Central Air Conditioning |
| ExteriorFinish | Stone, Vinyl Siding |
| FoundationType | Concrete |
| HalfBathTotal | 1 |
| HeatingFuel | Natural Gas |
| HeatingType | Forced Air |
| StoriesTotal | 2 |
| SizeInterior | 1499.9875 - 1999.983 Sqft |
| Type | Row / Townhouse |
| UtilityWater | Municipal Water |
Parking
| Attached Garage |
Land
| Acreage | No |
| LandAmenities | Park, Place Of Worship, Schools |
| Sewer | Sanitary Sewer |
Rooms
| Level | Type | Length | Width | Dimensions |
|---|---|---|---|---|
| Second Level | Primary Bedroom | 4.45 m | 4.02 m | 4.45 m x 4.02 m |
| Main Level | Living Room | 6.88 m | 2.74 m | 6.88 m x 2.74 m |
| Main Level | Kitchen | 2.74 m | 2.68 m | 2.74 m x 2.68 m |
https://www.realtor.ca/real-estate/27751820/6-lonsdale-road-haldimand-haldimand
Interested?
Contact us for more information
Trisha Kehinde
Salesperson
4711 Yonge St 10th Flr, 106430
Toronto, Ontario M2N 6K8













