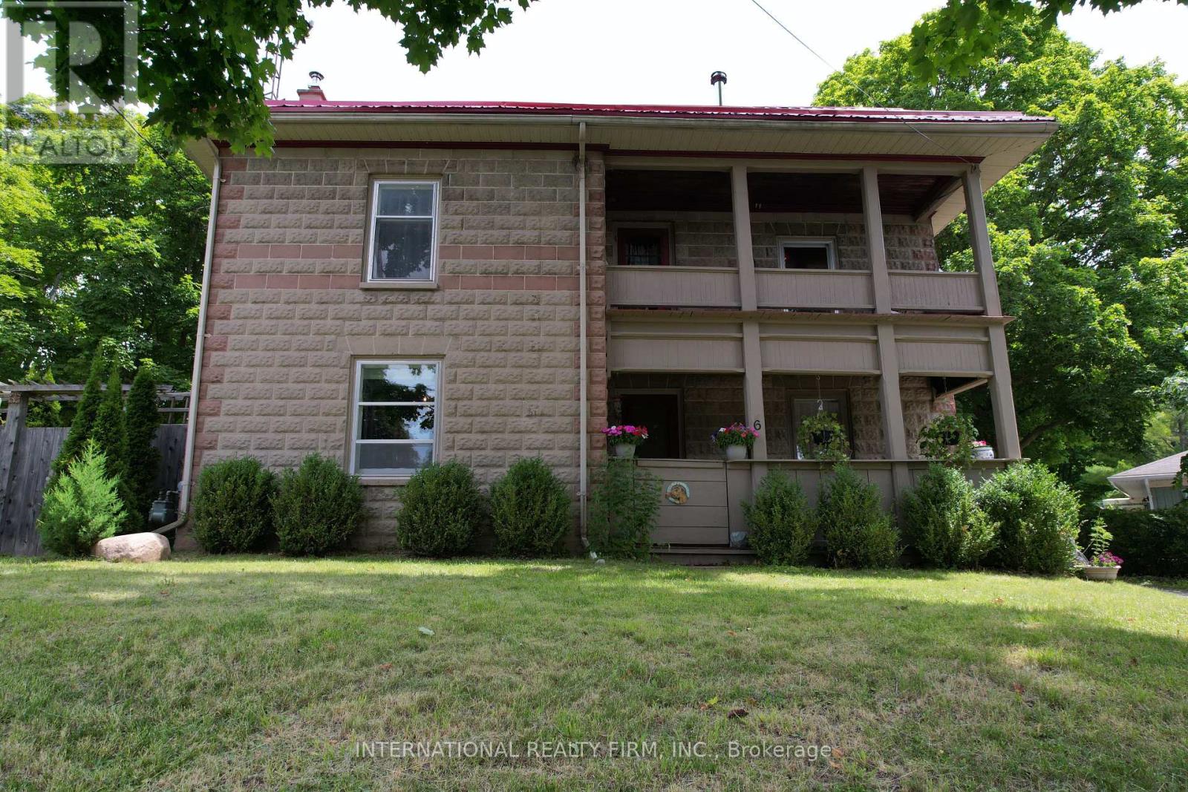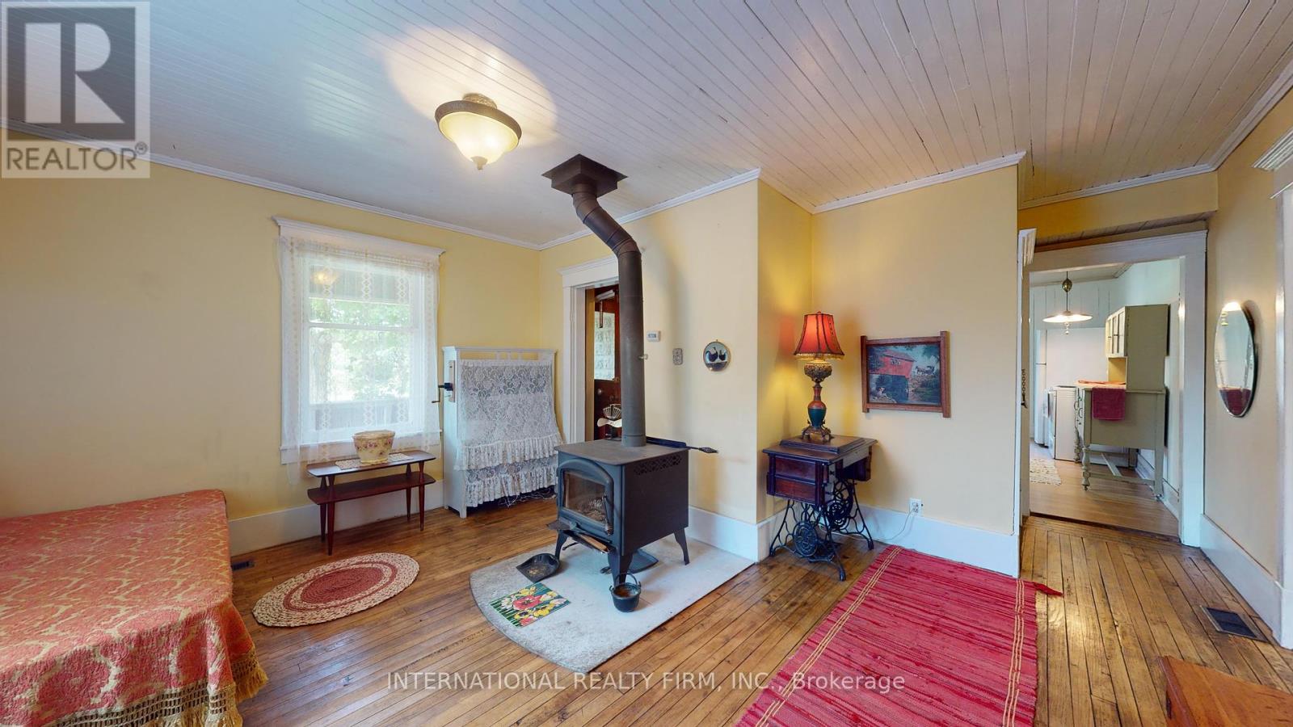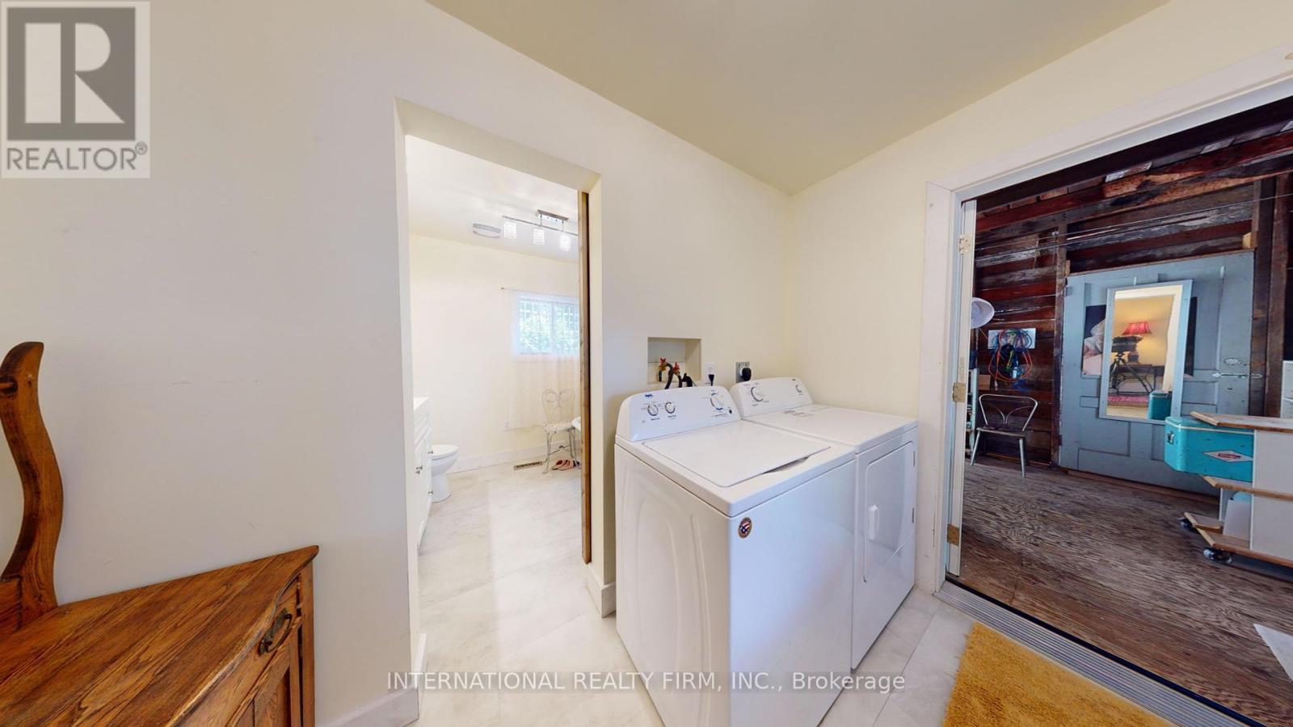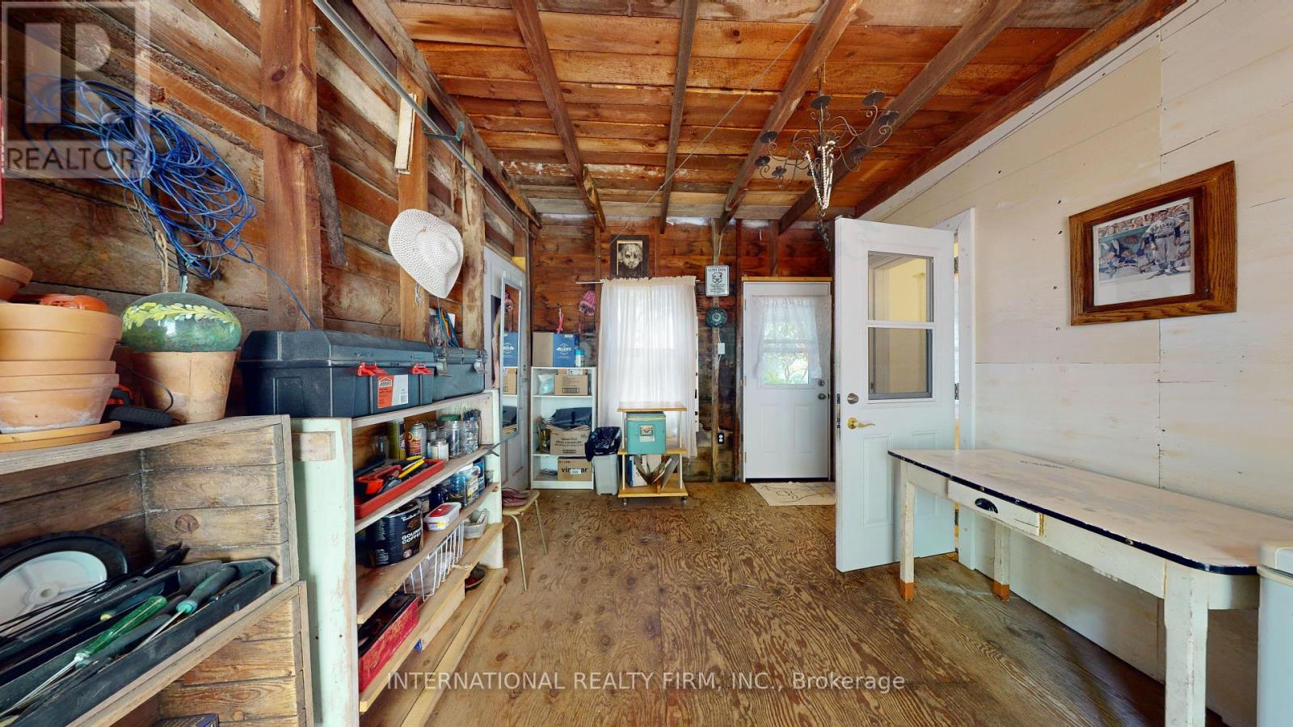6 Percy Street Trent Hills (Warkworth), Ontario K0K 3K0
3 Bedroom
1 Bathroom
Fireplace
Forced Air
$499,000
Welcome to 6 Percy ST! Minutes from downtown Beautiful Warkworth 3 Bed 1 Bath soaring ceilings throughout. Features a wood burning stove and hardwood floors. Surrounded by century old mature tree's this home is guaranteed to impress. Open to Offers! **** EXTRAS **** Town Water and Sewer, Natural Gas is available. 3rd level is unfinished and could easily be renovated. PRICED TO SELL!!! (id:58043)
Property Details
| MLS® Number | X9011664 |
| Property Type | Single Family |
| Community Name | Warkworth |
| ParkingSpaceTotal | 8 |
Building
| BathroomTotal | 1 |
| BedroomsAboveGround | 3 |
| BedroomsTotal | 3 |
| Appliances | Water Meter |
| BasementDevelopment | Unfinished |
| BasementType | N/a (unfinished) |
| ConstructionStyleAttachment | Detached |
| ExteriorFinish | Brick, Wood |
| FireplacePresent | Yes |
| FlooringType | Wood |
| FoundationType | Unknown |
| HeatingFuel | Oil |
| HeatingType | Forced Air |
| StoriesTotal | 2 |
| Type | House |
| UtilityWater | Municipal Water |
Land
| Acreage | No |
| Sewer | Sanitary Sewer |
| SizeDepth | 138 Ft |
| SizeFrontage | 82 Ft ,7 In |
| SizeIrregular | 82.6 X 138 Ft |
| SizeTotalText | 82.6 X 138 Ft |
Rooms
| Level | Type | Length | Width | Dimensions |
|---|---|---|---|---|
| Second Level | Primary Bedroom | 4.7 m | 3.2 m | 4.7 m x 3.2 m |
| Second Level | Bedroom 2 | 3.5 m | 3.1 m | 3.5 m x 3.1 m |
| Second Level | Family Room | 6.2 m | 4.8 m | 6.2 m x 4.8 m |
| Second Level | Bedroom 3 | 3.5 m | 3.3 m | 3.5 m x 3.3 m |
| Basement | Utility Room | 4.6 m | 4.1 m | 4.6 m x 4.1 m |
| Basement | Recreational, Games Room | 7.6 m | 4.5 m | 7.6 m x 4.5 m |
| Main Level | Sitting Room | 4.6 m | 3.5 m | 4.6 m x 3.5 m |
| Main Level | Living Room | 5.5 m | 4.6 m | 5.5 m x 4.6 m |
| Main Level | Kitchen | 4.7 m | 2.9 m | 4.7 m x 2.9 m |
| Main Level | Laundry Room | 2.9 m | 2.1 m | 2.9 m x 2.1 m |
| Main Level | Utility Room | 4.6 m | 3.1 m | 4.6 m x 3.1 m |
Utilities
| Cable | Installed |
| Sewer | Installed |
https://www.realtor.ca/real-estate/27126418/6-percy-street-trent-hills-warkworth-warkworth
Interested?
Contact us for more information
J.p. Levon
Salesperson
International Realty Firm, Inc.
15 Gervais Dr 7th Flr
Toronto, Ontario M3C 3S2
15 Gervais Dr 7th Flr
Toronto, Ontario M3C 3S2































