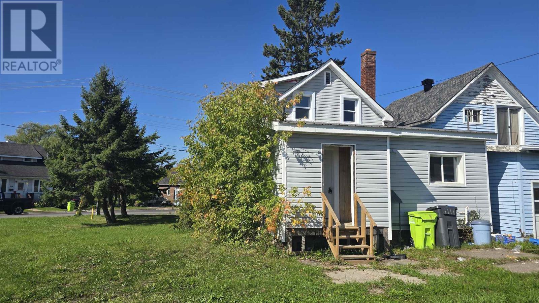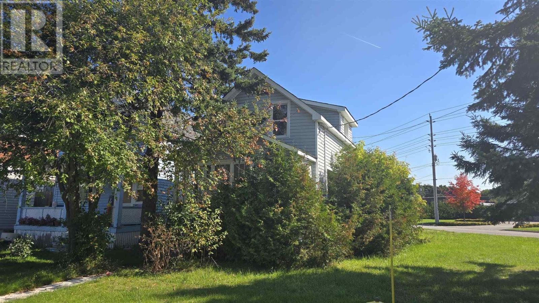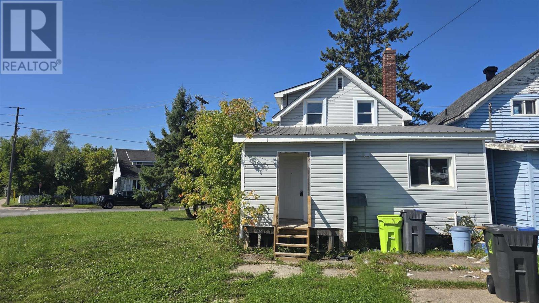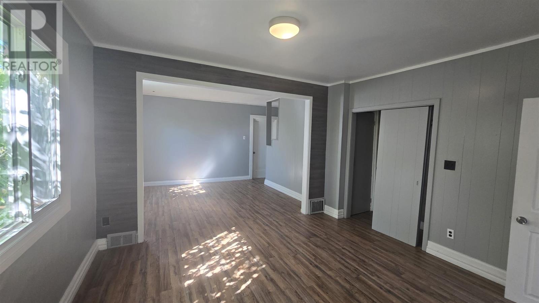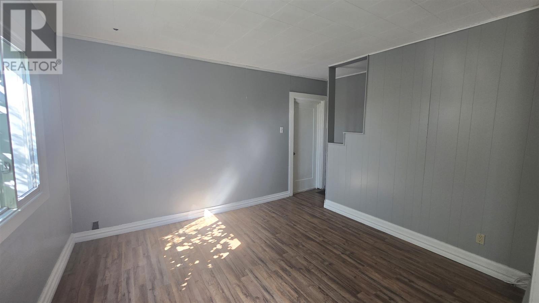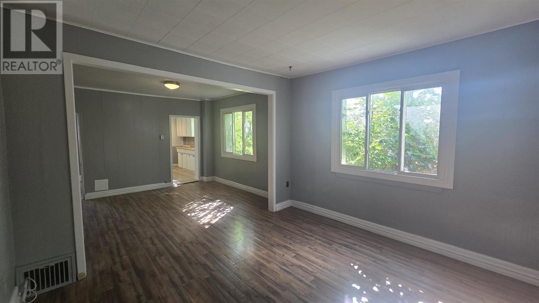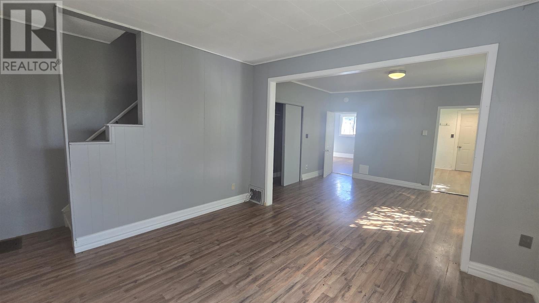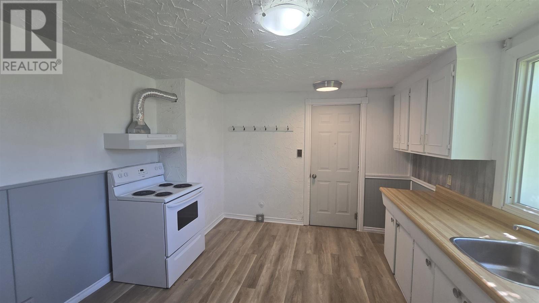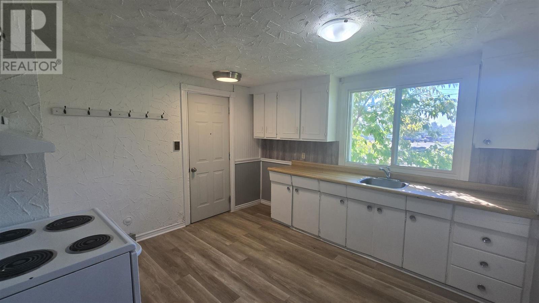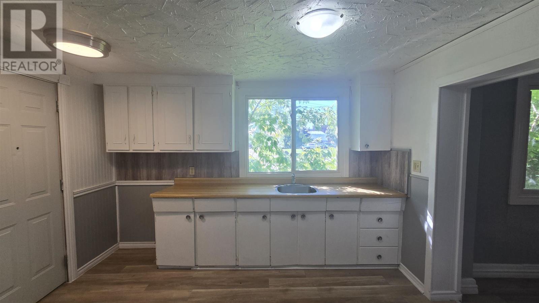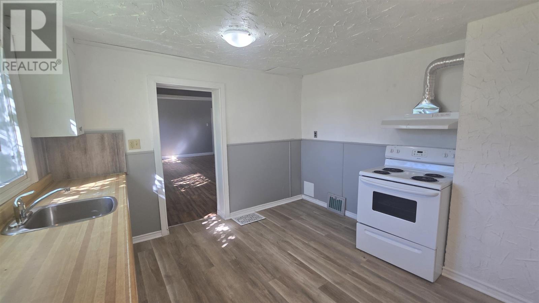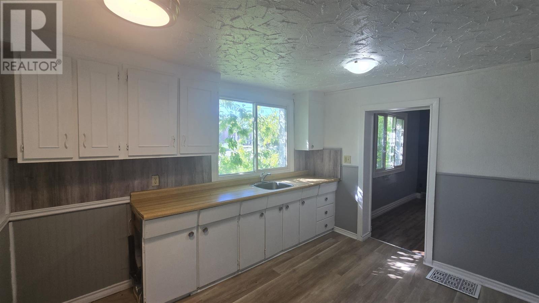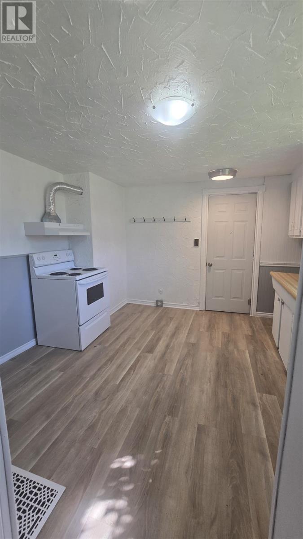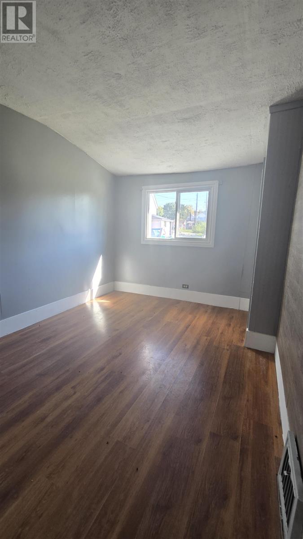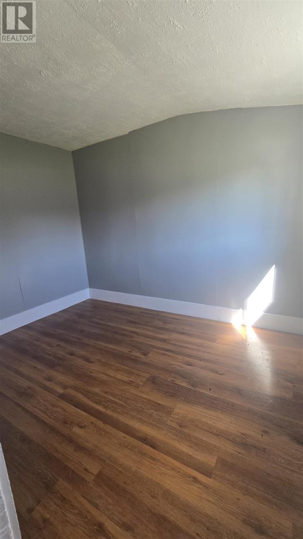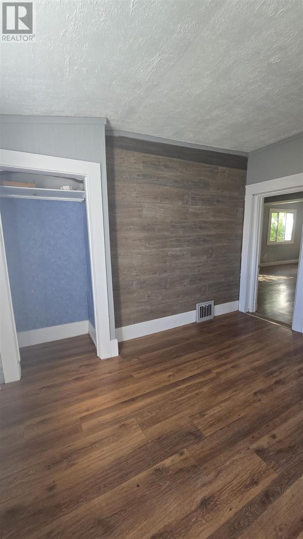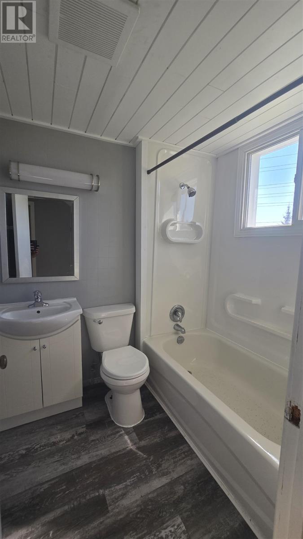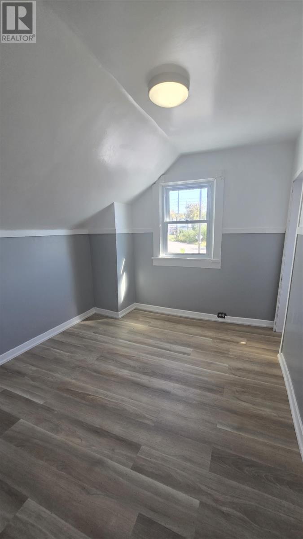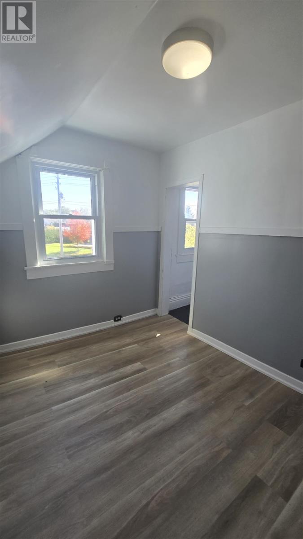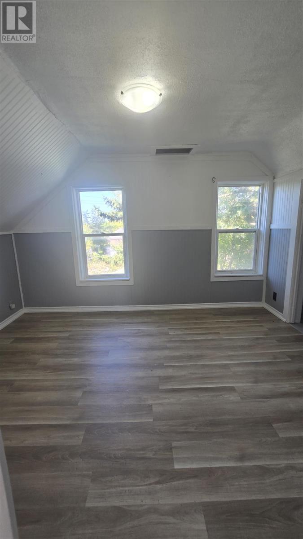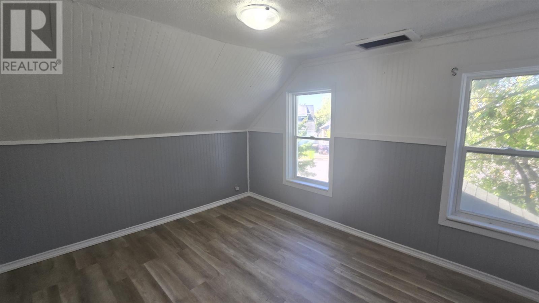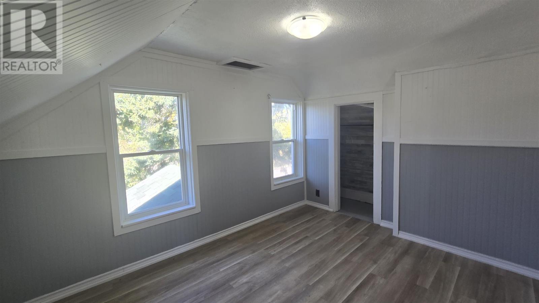6 Spruce St Sault Ste. Marie, Ontario P6B 2G6
$169,000
Welcome to 6 Spruce – this charming 1.75-storey home features 3 bedrooms and 1 bathroom, offering a comfortable and versatile layout perfect for those starting out or looking to slow down. Centrally located and close to many amenities, this home provides convenience and accessibility. The main floor includes a bright kitchen with an adjoining dining room, a spacious living room, and a main floor bedroom, while the second floor offers two additional bedrooms and a full bathroom. With forced-air natural gas heating, this home is ready to provide year-round comfort for its next owners. Don't miss out - book your viewing today! (id:58043)
Property Details
| MLS® Number | SM252712 |
| Property Type | Single Family |
| Community Name | Sault Ste. Marie |
| Features | Crushed Stone Driveway |
Building
| Bathroom Total | 1 |
| Bedrooms Above Ground | 3 |
| Bedrooms Total | 3 |
| Age | Over 26 Years |
| Appliances | Stove |
| Basement Type | Full |
| Construction Style Attachment | Detached |
| Exterior Finish | Siding |
| Heating Fuel | Natural Gas |
| Heating Type | Forced Air |
| Stories Total | 2 |
Parking
| No Garage | |
| Gravel |
Land
| Acreage | No |
| Size Frontage | 25.0000 |
| Size Total Text | Under 1/2 Acre |
Rooms
| Level | Type | Length | Width | Dimensions |
|---|---|---|---|---|
| Second Level | Bedroom | 9 x 12 | ||
| Second Level | Bedroom | 9 x 8 | ||
| Second Level | Bathroom | 4 PCE | ||
| Main Level | Living Room | 11 x 12 | ||
| Main Level | Dining Room | 11 x 12 | ||
| Main Level | Kitchen | 10 x 11 | ||
| Main Level | Bedroom | 15.5 x 10 |
Utilities
| Cable | Available |
| Electricity | Available |
| Natural Gas | Available |
| Telephone | Available |
https://www.realtor.ca/real-estate/28894990/6-spruce-st-sault-ste-marie-sault-ste-marie
Contact Us
Contact us for more information

Jim Clemente
Salesperson
974 Queen Street East
Sault Ste. Marie, Ontario P6A 2C5
(705) 759-0700
(705) 759-6651
www.remax-ssm-on.com/


