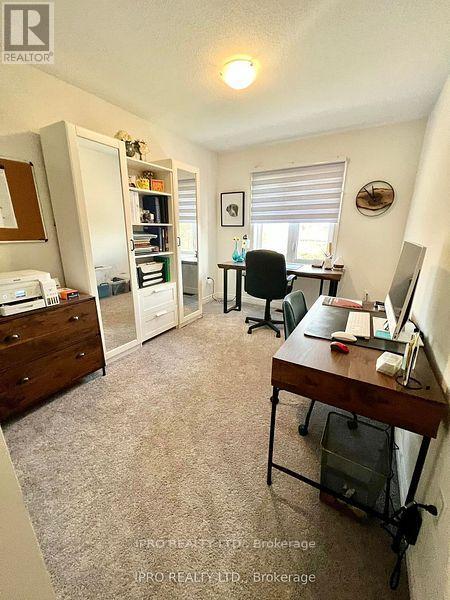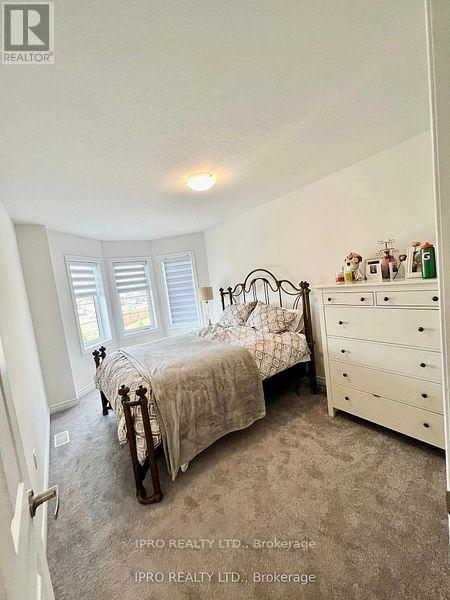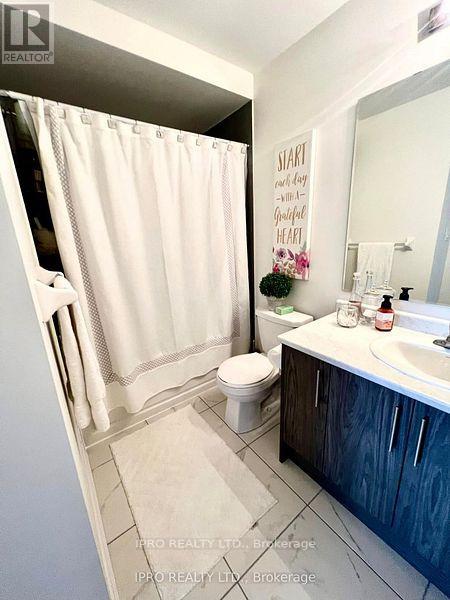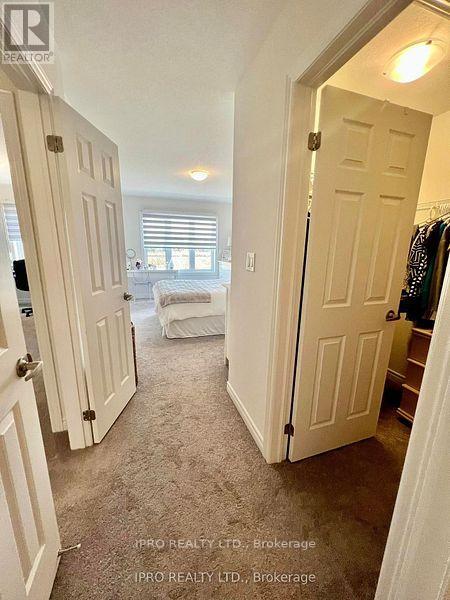60 - 166 Deerpath Drive Guelph, Ontario N1K 0E2
4 Bedroom
3 Bathroom
1499.9875 - 1999.983 sqft
Central Air Conditioning
Forced Air
$3,500 Monthly
AVAILABLE Jan 15th, 2025 Modern Newer 4 Bedroom End Unit Townhome With a Open Concept Floor Plan With Upgraded Hardwood On Main Level. Kitchen Features Island and S/S Appliances, Walkout to the Backyard. 4 Spacious Bedrooms on 2nd Level, 2 Bedrooms Have W/I Closet and Primary has Ensuite Bathroom. Garage Access From Inside House (id:58043)
Property Details
| MLS® Number | X11895357 |
| Property Type | Single Family |
| Neigbourhood | Parkwood Gardens |
| Community Name | Parkwood Gardens |
| ParkingSpaceTotal | 2 |
Building
| BathroomTotal | 3 |
| BedroomsAboveGround | 4 |
| BedroomsTotal | 4 |
| Appliances | Water Softener |
| BasementDevelopment | Unfinished |
| BasementType | N/a (unfinished) |
| ConstructionStyleAttachment | Attached |
| CoolingType | Central Air Conditioning |
| ExteriorFinish | Brick |
| FoundationType | Poured Concrete |
| HalfBathTotal | 1 |
| HeatingFuel | Natural Gas |
| HeatingType | Forced Air |
| StoriesTotal | 2 |
| SizeInterior | 1499.9875 - 1999.983 Sqft |
| Type | Row / Townhouse |
| UtilityWater | Municipal Water |
Parking
| Attached Garage |
Land
| Acreage | No |
| Sewer | Sanitary Sewer |
Interested?
Contact us for more information
Melissa Paterson
Salesperson
Ipro Realty Ltd.
55 Ontario St Unit A5a-C
Milton, Ontario L9T 2M3
55 Ontario St Unit A5a-C
Milton, Ontario L9T 2M3


























