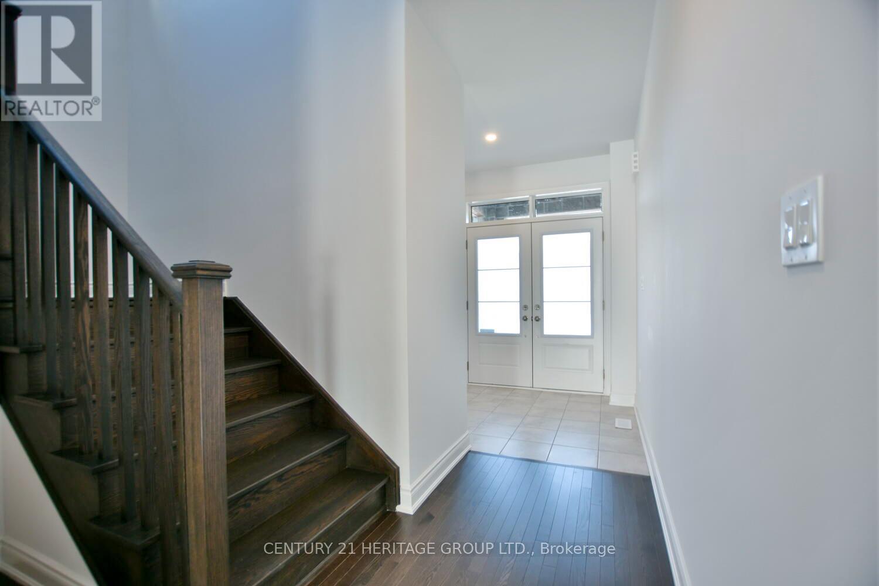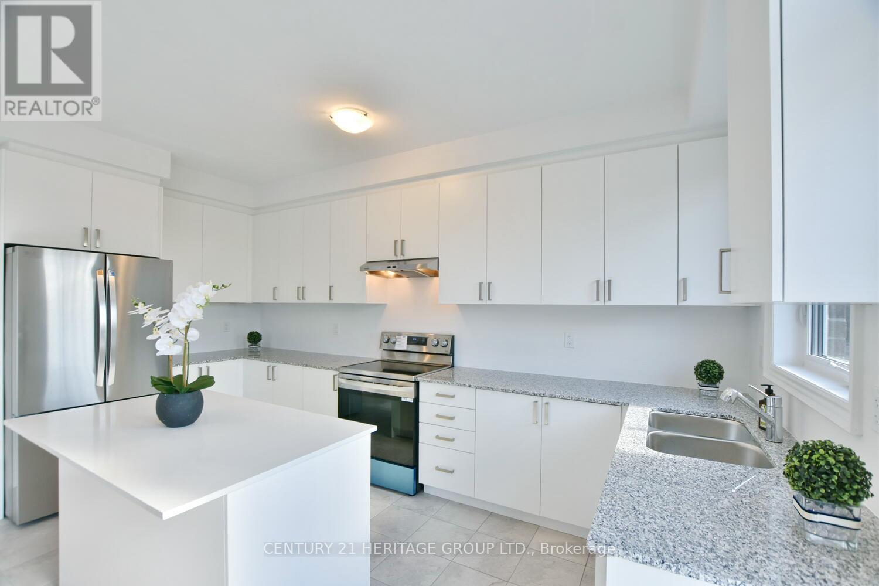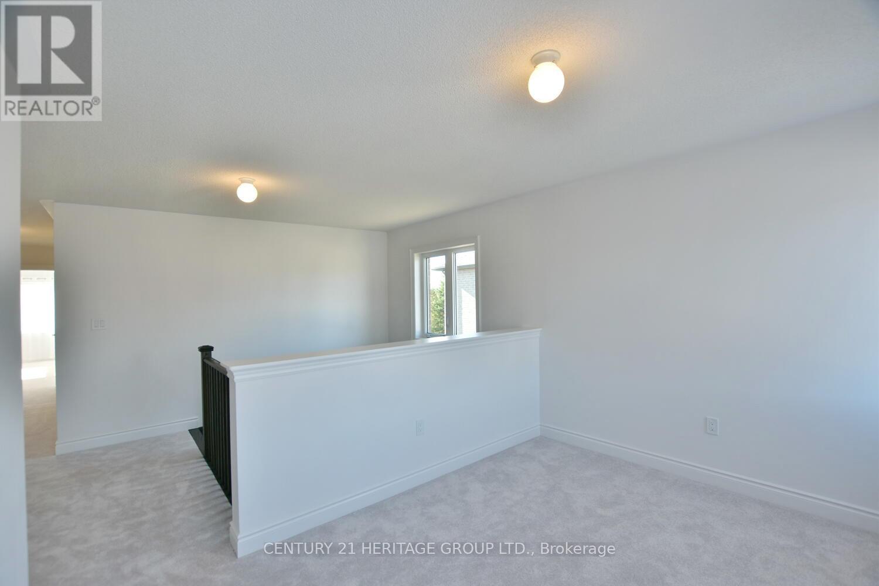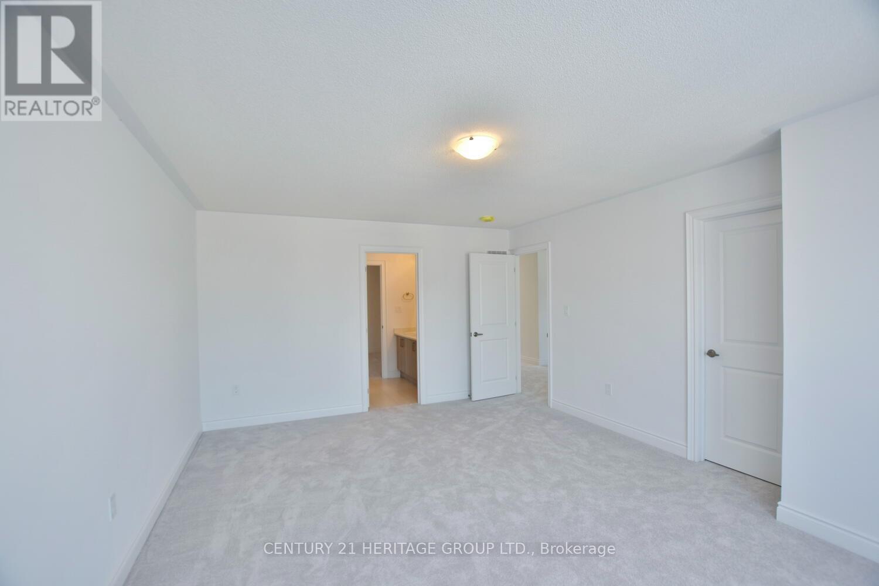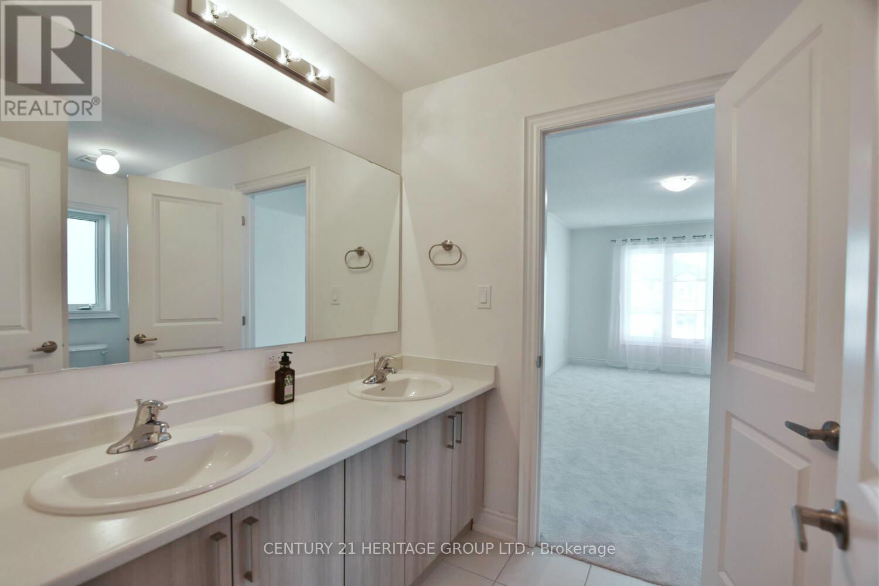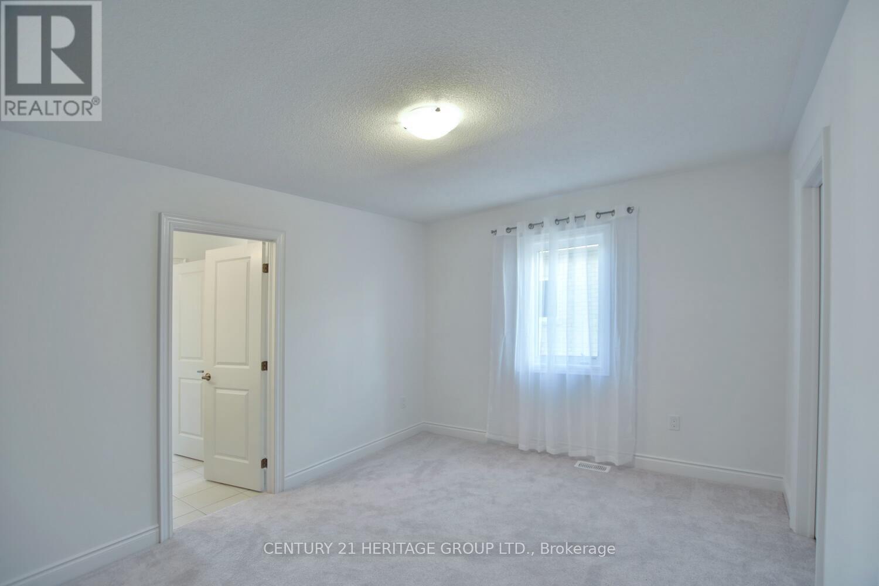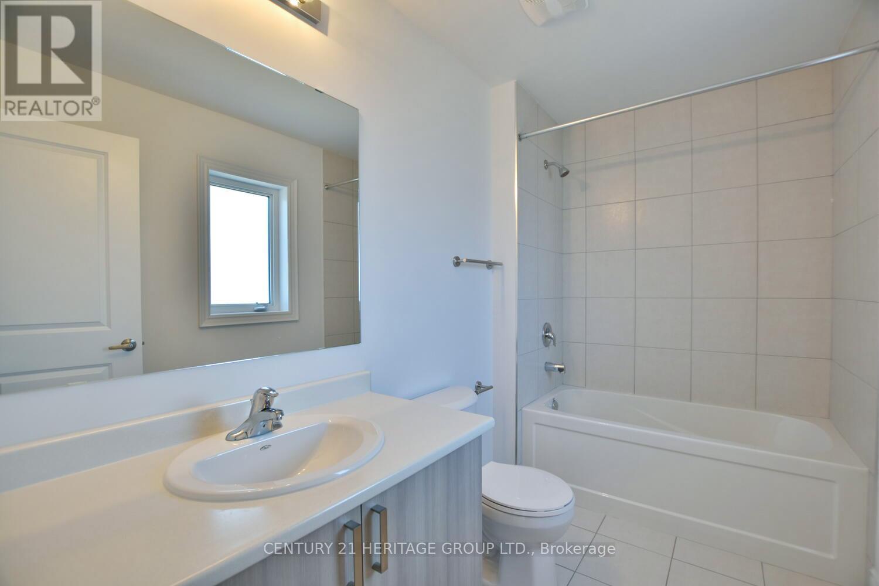60 Amber Drive Wasaga Beach, Ontario L9Z 0R9
$2,900 Monthly
BRAND NEW never lived in 4 Bedroom & 4 Bathroom Spacious Executive Detached Home with over 3000 sqft . One of the largest models in the neighbourhood with 9' ceiling on the Main Floor and plenty of natural light! 2 Primary Bedrooms: One with 5 pc Ensuite with Glass Shower, Free-Standing Soaker Tub and His & Hers Walk-In Closets; Another Primary Bedroom with 3pc En-Suite and Walk-In Closet. Walk-In closets in every Bedroom. Main Floor Office which can be used as a 5th Bedroom. An the Cherry on Top - Backs onto Ravine. Spacious Kitchen with Centre Island, Granite/Quartz Countertops and Brand New Quality Stainless Steel Appliances. Main Floor Mudroom and Laundry with Brand New Washer & Dryer and access to Double Car Garage. Oak Staircase and Oak Hardwood Floor on main. Sunfilled Study room (2nd Office) on Second floor. Just 5 minutes drive to Local Amenities, Shopping, Restaurants. Short distance to the famous Wasaga Beach. A must see! **** EXTRAS **** SS Fridge, SS Stove, SS Range Hood, B/I Dishwasher, Washer & Dryer. All Electric Light Fixtures & Window Coverings. (id:58043)
Property Details
| MLS® Number | S10414594 |
| Property Type | Single Family |
| Community Name | Wasaga Beach |
| AmenitiesNearBy | Beach, Public Transit |
| CommunityFeatures | Community Centre |
| Features | Wooded Area, Ravine |
| ParkingSpaceTotal | 4 |
Building
| BathroomTotal | 4 |
| BedroomsAboveGround | 4 |
| BedroomsBelowGround | 2 |
| BedroomsTotal | 6 |
| Appliances | Water Heater - Tankless, Dishwasher, Dryer, Range, Refrigerator, Stove, Washer, Window Coverings |
| BasementDevelopment | Unfinished |
| BasementType | Full (unfinished) |
| ConstructionStyleAttachment | Detached |
| CoolingType | Central Air Conditioning |
| ExteriorFinish | Brick |
| FlooringType | Carpeted, Tile, Hardwood |
| FoundationType | Concrete |
| HalfBathTotal | 1 |
| HeatingFuel | Natural Gas |
| HeatingType | Forced Air |
| StoriesTotal | 2 |
| SizeInterior | 2999.975 - 3499.9705 Sqft |
| Type | House |
| UtilityWater | Municipal Water |
Parking
| Garage |
Land
| Acreage | No |
| LandAmenities | Beach, Public Transit |
| Sewer | Sanitary Sewer |
| SizeDepth | 117 Ft |
| SizeFrontage | 53 Ft ,6 In |
| SizeIrregular | 53.5 X 117 Ft |
| SizeTotalText | 53.5 X 117 Ft|under 1/2 Acre |
| SurfaceWater | Lake/pond |
Rooms
| Level | Type | Length | Width | Dimensions |
|---|---|---|---|---|
| Second Level | Study | 3.61 m | 2.79 m | 3.61 m x 2.79 m |
| Second Level | Primary Bedroom | 5.79 m | 3.95 m | 5.79 m x 3.95 m |
| Second Level | Bedroom 2 | 4.04 m | 3.33 m | 4.04 m x 3.33 m |
| Second Level | Bedroom 3 | 5.4 m | 4.04 m | 5.4 m x 4.04 m |
| Second Level | Bedroom 4 | 3.64 m | 3.35 m | 3.64 m x 3.35 m |
| Ground Level | Kitchen | 4.86 m | 2.58 m | 4.86 m x 2.58 m |
| Ground Level | Eating Area | 4.86 m | 2.61 m | 4.86 m x 2.61 m |
| Ground Level | Family Room | 4.86 m | 4.23 m | 4.86 m x 4.23 m |
| Ground Level | Dining Room | 4.25 m | 4.23 m | 4.25 m x 4.23 m |
| Ground Level | Office | 3.54 m | 2.54 m | 3.54 m x 2.54 m |
| Ground Level | Laundry Room | 5.07 m | 1.57 m | 5.07 m x 1.57 m |
https://www.realtor.ca/real-estate/27631694/60-amber-drive-wasaga-beach-wasaga-beach
Interested?
Contact us for more information
Andrei Peresunko
Broker
11160 Yonge St # 3 & 7
Richmond Hill, Ontario L4S 1H5






