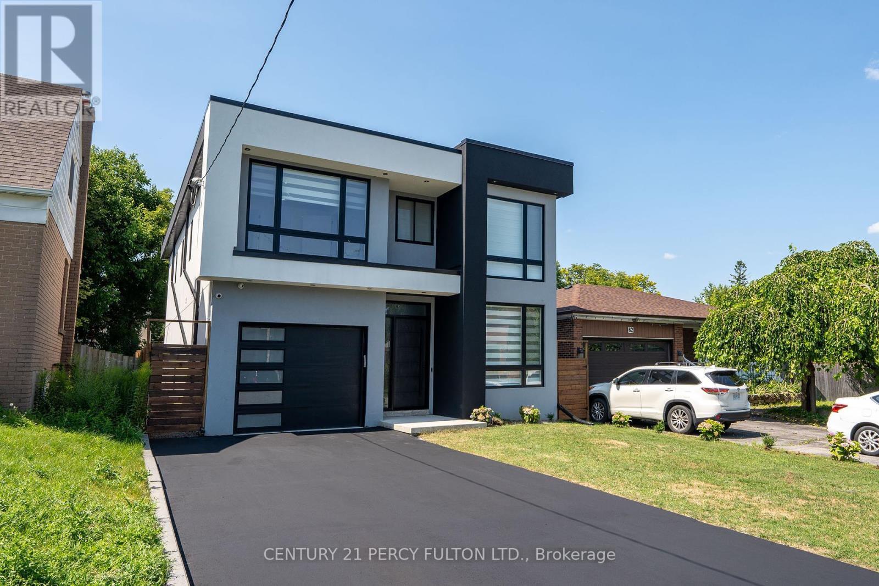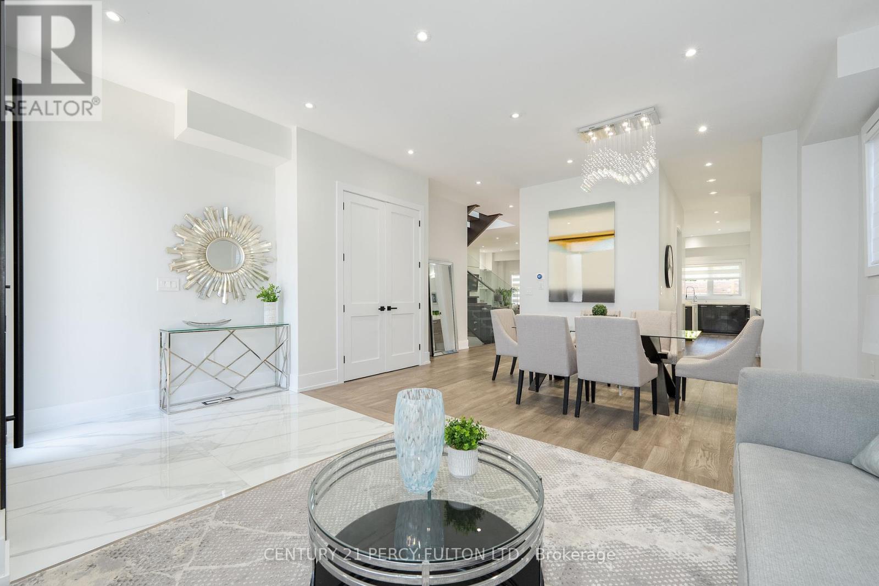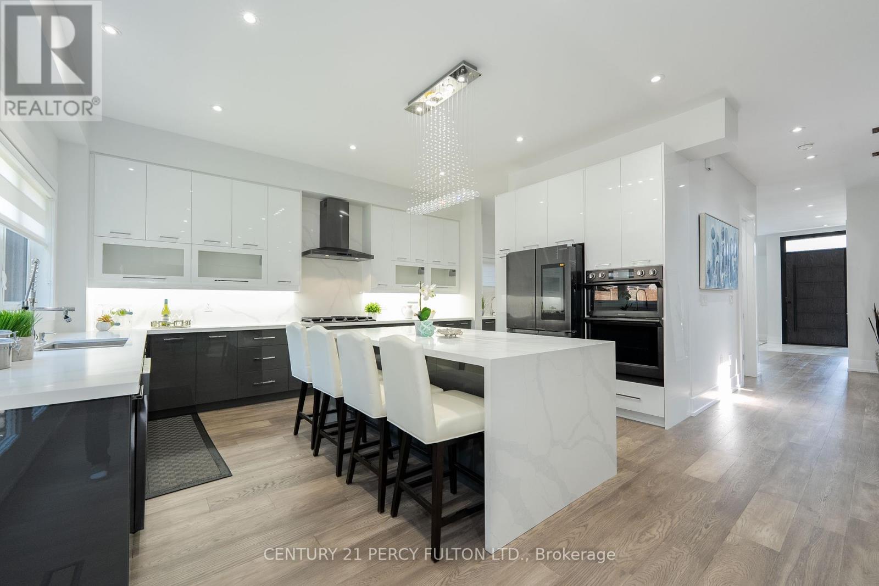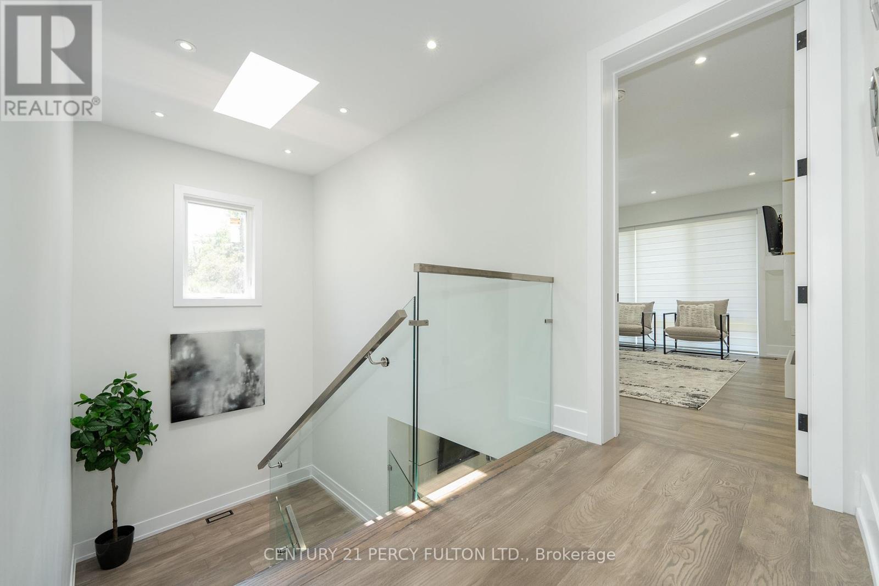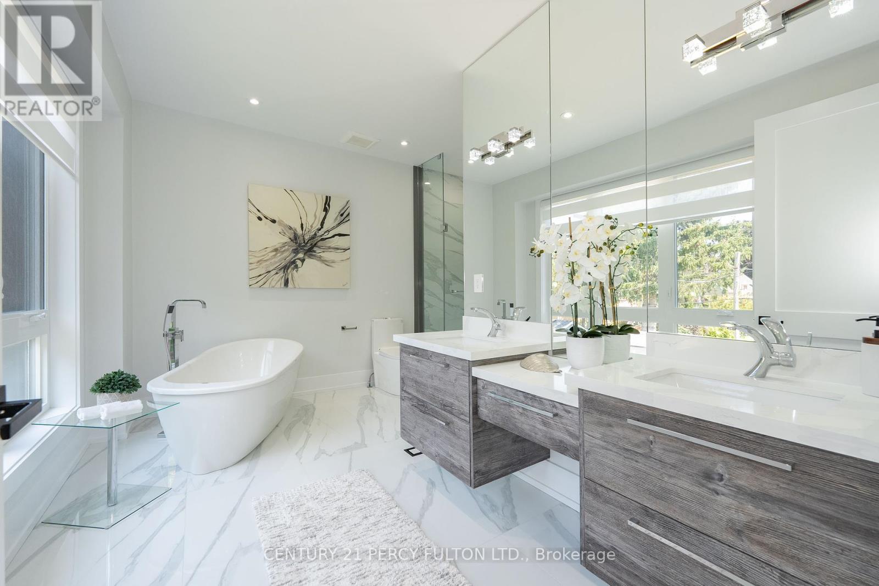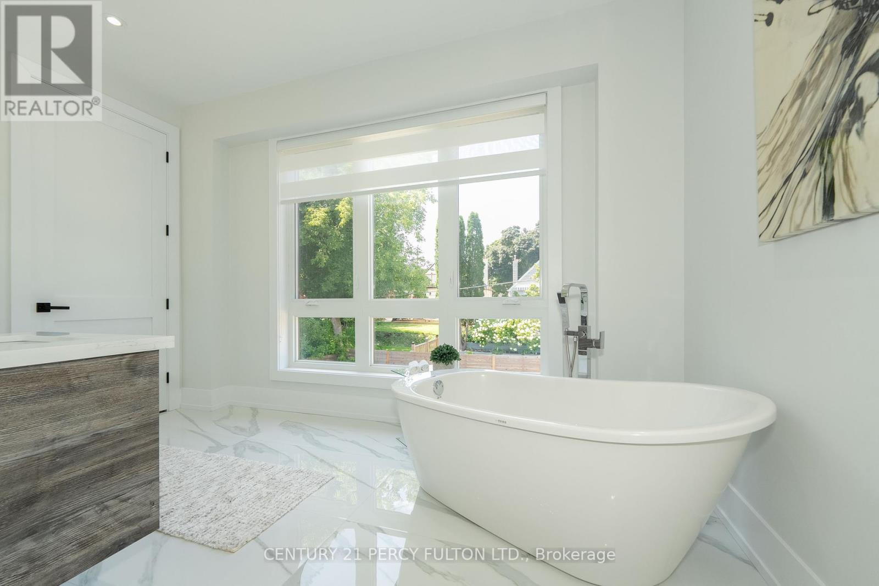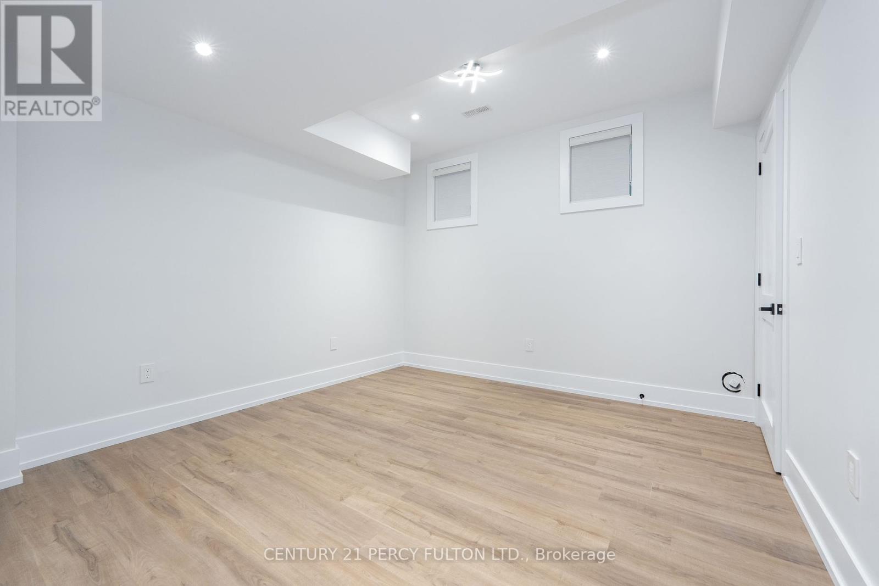60 Boem Avenue Toronto, Ontario M1R 3T5
$2,359,900
Beautiful Custom Built Home in 2022. Offering Approximately over 4500 Sq Ft Of Modern Living Space With Fine Finish. Close To All Amenities!! Four Spacious Bedrooms W/Private Bathrooms. Primary Bedroom W/Sitting Area And Fireplace Walk-In Closet & 5 Piece Bathroom With Heated Floor. Stunning Kitchen, Large Island, Quartz Counter Tops & Serving/Pantry Room. Open Concept With Family & Kitchen With Walk Out To Backyard. 2 Fireplaces, 9 & 10 Foot High Ceiling. Finished Basement With 2 Spacious Bedrooms, Separate Entrance, Laundry, Kitchen And Walkout. And Much More. (id:58043)
Property Details
| MLS® Number | E9306036 |
| Property Type | Single Family |
| Community Name | Wexford-Maryvale |
| ParkingSpaceTotal | 5 |
Building
| BathroomTotal | 5 |
| BedroomsAboveGround | 4 |
| BedroomsBelowGround | 2 |
| BedroomsTotal | 6 |
| Amenities | Fireplace(s) |
| Appliances | Central Vacuum, Dishwasher, Dryer, Garage Door Opener, Microwave, Oven, Refrigerator, Stove, Washer, Window Coverings |
| BasementDevelopment | Finished |
| BasementFeatures | Separate Entrance, Walk Out |
| BasementType | N/a (finished) |
| ConstructionStyleAttachment | Detached |
| CoolingType | Central Air Conditioning |
| ExteriorFinish | Stucco |
| FireplacePresent | Yes |
| FireplaceTotal | 2 |
| FlooringType | Porcelain Tile, Hardwood |
| FoundationType | Concrete |
| HalfBathTotal | 1 |
| HeatingFuel | Natural Gas |
| HeatingType | Forced Air |
| StoriesTotal | 2 |
| SizeInterior | 2999.975 - 3499.9705 Sqft |
| Type | House |
| UtilityWater | Municipal Water |
Parking
| Attached Garage |
Land
| Acreage | No |
| Sewer | Sanitary Sewer |
| SizeDepth | 125 Ft |
| SizeFrontage | 40 Ft ,2 In |
| SizeIrregular | 40.2 X 125 Ft |
| SizeTotalText | 40.2 X 125 Ft |
Rooms
| Level | Type | Length | Width | Dimensions |
|---|---|---|---|---|
| Second Level | Bedroom | 3.93 m | 4.26 m | 3.93 m x 4.26 m |
| Second Level | Bedroom 2 | 4.17 m | 4.02 m | 4.17 m x 4.02 m |
| Second Level | Bedroom 3 | 3.66 m | 4.05 m | 3.66 m x 4.05 m |
| Second Level | Bedroom 4 | 5.27 m | 5.34 m | 5.27 m x 5.34 m |
| Second Level | Laundry Room | 2.13 m | 1.8 m | 2.13 m x 1.8 m |
| Basement | Bedroom | 3.62 m | 3.72 m | 3.62 m x 3.72 m |
| Basement | Bedroom 2 | 3.72 m | 4.55 m | 3.72 m x 4.55 m |
| Main Level | Foyer | 2.13 m | 2.25 m | 2.13 m x 2.25 m |
| Main Level | Living Room | 7 m | 3.65 m | 7 m x 3.65 m |
| Main Level | Pantry | 1.55 m | 1.1 m | 1.55 m x 1.1 m |
| Main Level | Kitchen | 4.9 m | 4.26 m | 4.9 m x 4.26 m |
| Main Level | Family Room | 5.05 m | 5.42 m | 5.05 m x 5.42 m |
https://www.realtor.ca/real-estate/27382306/60-boem-avenue-toronto-wexford-maryvale-wexford-maryvale
Interested?
Contact us for more information
Naz Cengiz
Salesperson
2911 Kennedy Road
Toronto, Ontario M1V 1S8


