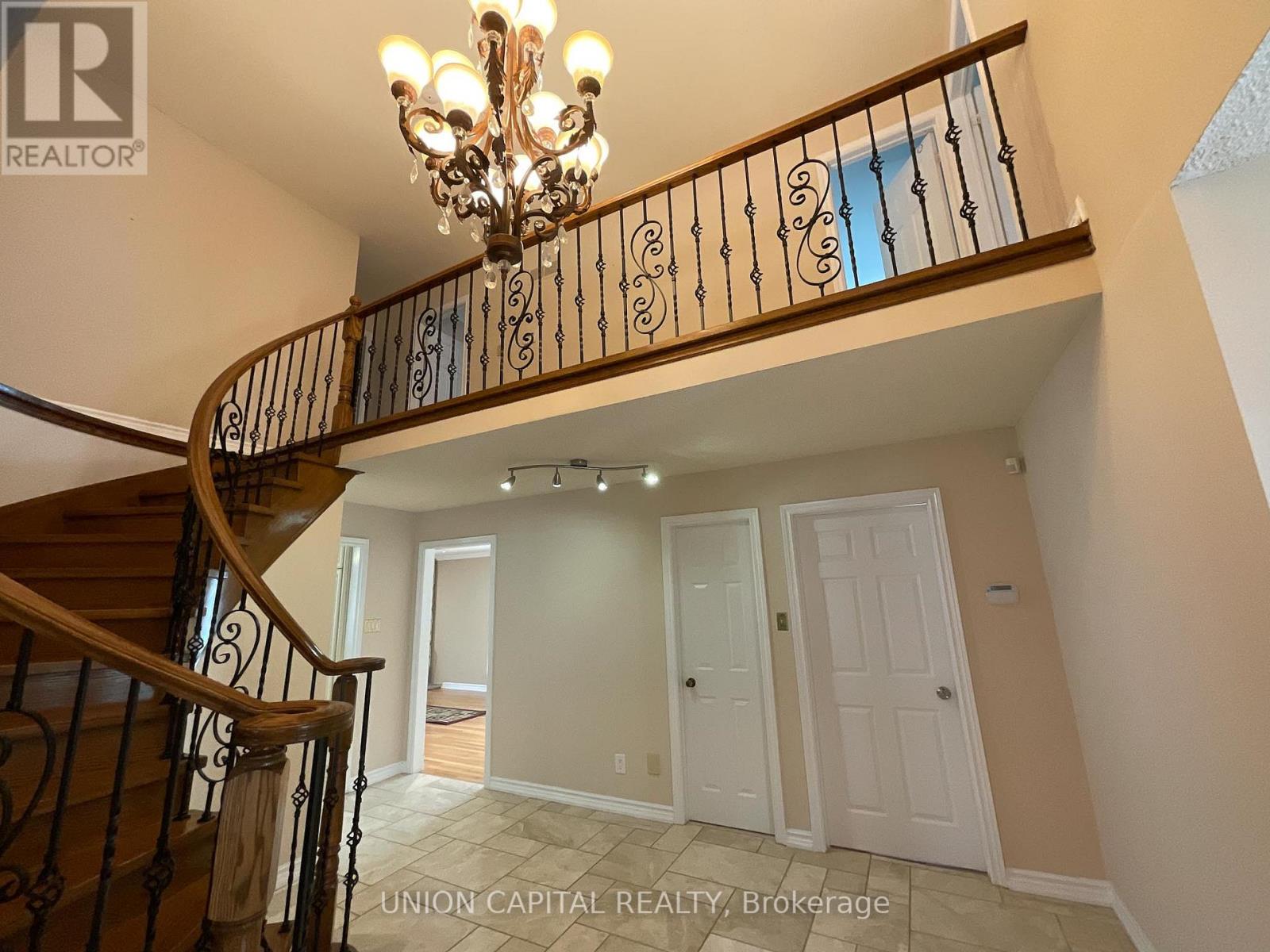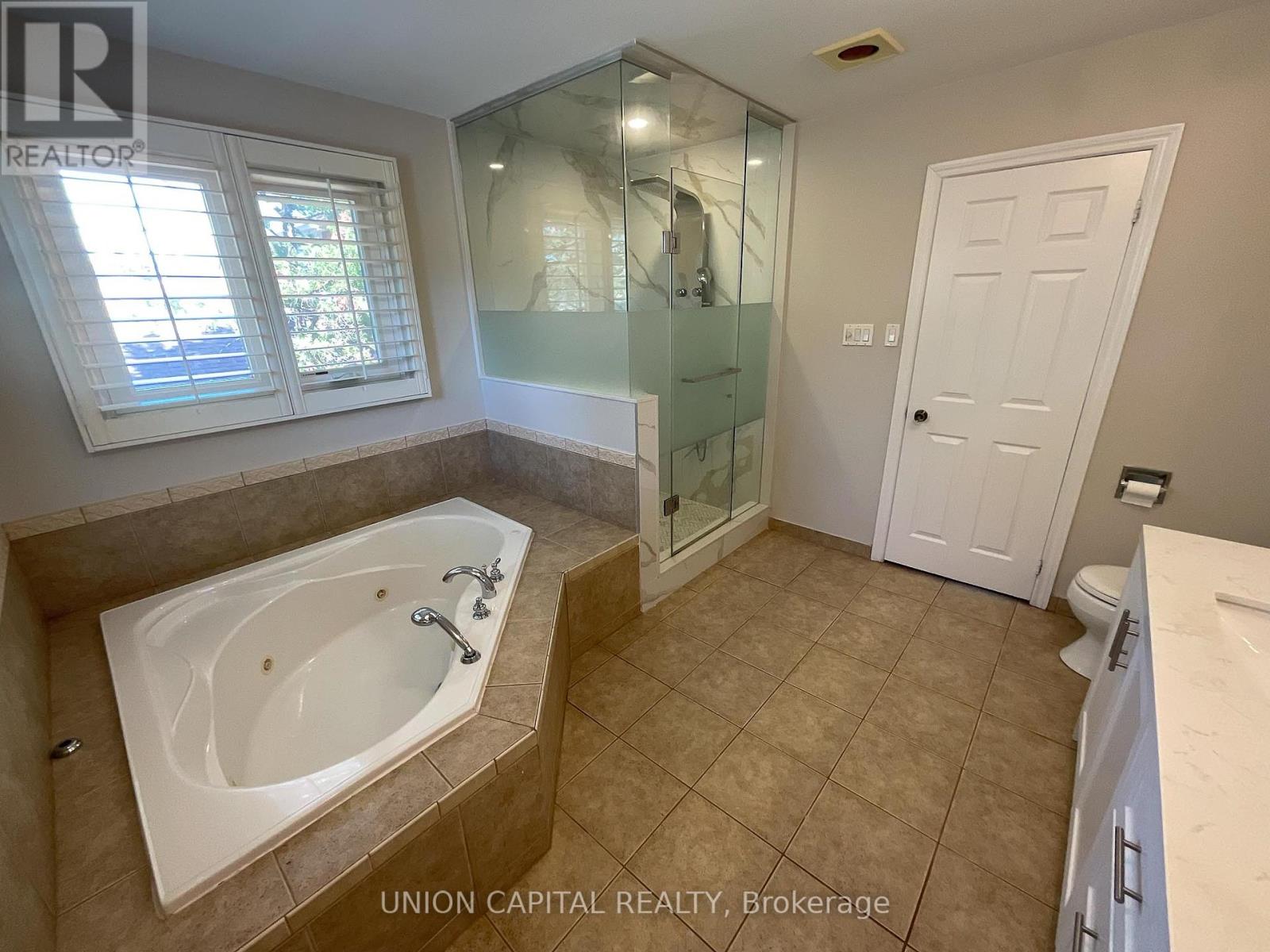60 Brooklyn Crescent Markham, Ontario L3P 7C2
4 Bedroom
3 Bathroom
2,000 - 2,500 ft2
Fireplace
Central Air Conditioning
Forced Air
$3,750 Monthly
Excellent Location In High Demand Area. High Rated School Markville Hs And Central Park Ps. Walking Distance To Markville Mall, Community Center, Go Station, Super Market And Others. (id:58043)
Property Details
| MLS® Number | N12141152 |
| Property Type | Single Family |
| Neigbourhood | Quantztown |
| Community Name | Markville |
| Parking Space Total | 3 |
Building
| Bathroom Total | 3 |
| Bedrooms Above Ground | 4 |
| Bedrooms Total | 4 |
| Appliances | Garage Door Opener Remote(s), Dishwasher, Dryer, Stove, Washer, Window Coverings, Refrigerator |
| Basement Features | Apartment In Basement |
| Basement Type | N/a |
| Construction Style Attachment | Detached |
| Cooling Type | Central Air Conditioning |
| Exterior Finish | Brick |
| Fireplace Present | Yes |
| Flooring Type | Hardwood |
| Foundation Type | Unknown |
| Half Bath Total | 1 |
| Heating Fuel | Natural Gas |
| Heating Type | Forced Air |
| Stories Total | 2 |
| Size Interior | 2,000 - 2,500 Ft2 |
| Type | House |
| Utility Water | Municipal Water |
Parking
| Attached Garage | |
| Garage |
Land
| Acreage | No |
| Sewer | Sanitary Sewer |
Rooms
| Level | Type | Length | Width | Dimensions |
|---|---|---|---|---|
| Second Level | Primary Bedroom | 6.17 m | 4.97 m | 6.17 m x 4.97 m |
| Second Level | Bedroom 2 | 5.97 m | 3.75 m | 5.97 m x 3.75 m |
| Second Level | Bedroom 3 | 4.6 m | 3.92 m | 4.6 m x 3.92 m |
| Second Level | Bedroom 4 | 3.52 m | 3.5 m | 3.52 m x 3.5 m |
| Main Level | Living Room | 5.5 m | 3.5 m | 5.5 m x 3.5 m |
| Main Level | Dining Room | 4.1 m | 3.52 m | 4.1 m x 3.52 m |
| Main Level | Kitchen | 8.1 m | 3.52 m | 8.1 m x 3.52 m |
| Main Level | Family Room | 6.85 m | 3.55 m | 6.85 m x 3.55 m |
| Main Level | Den | 4.32 m | 2.87 m | 4.32 m x 2.87 m |
https://www.realtor.ca/real-estate/28296784/60-brooklyn-crescent-markham-markville-markville
Contact Us
Contact us for more information

Janaky Raadhika Rajalingam
Salesperson
Union Capital Realty
245 West Beaver Creek Rd #9b
Richmond Hill, Ontario L4B 1L1
245 West Beaver Creek Rd #9b
Richmond Hill, Ontario L4B 1L1
(289) 317-1288
(289) 317-1289
HTTP://www.unioncapitalrealty.com




















































