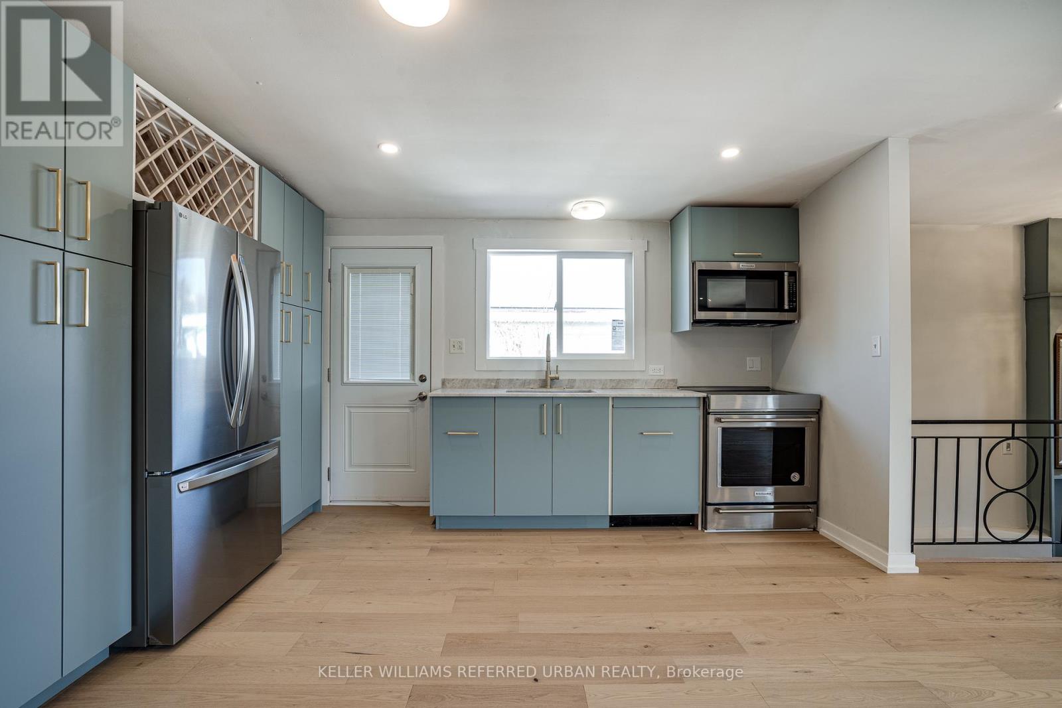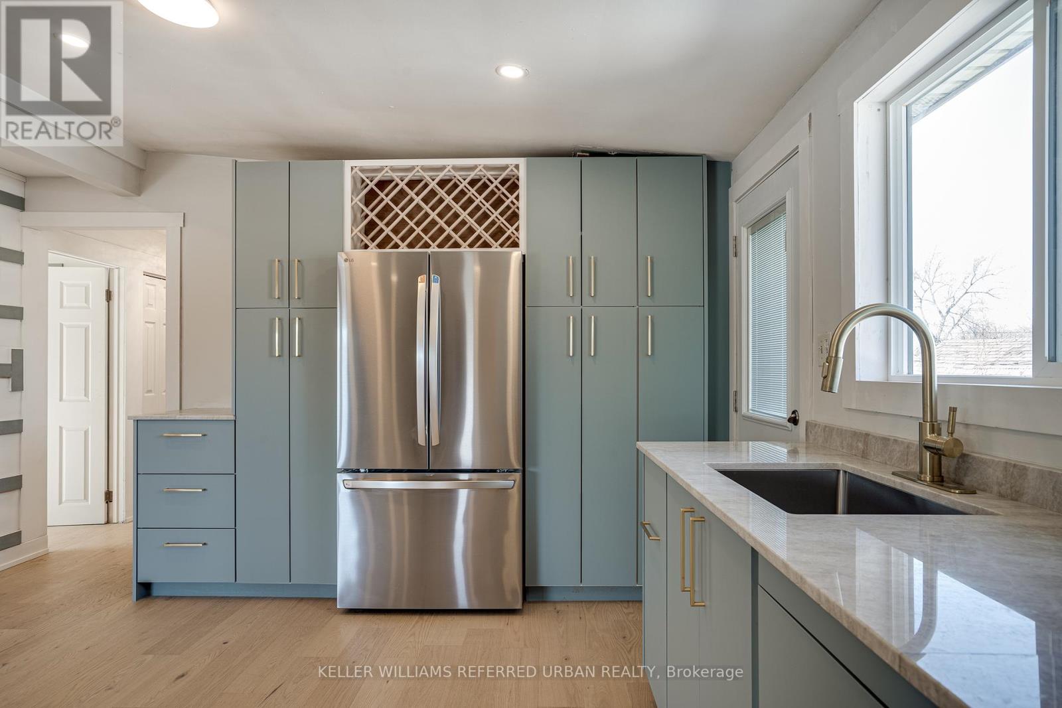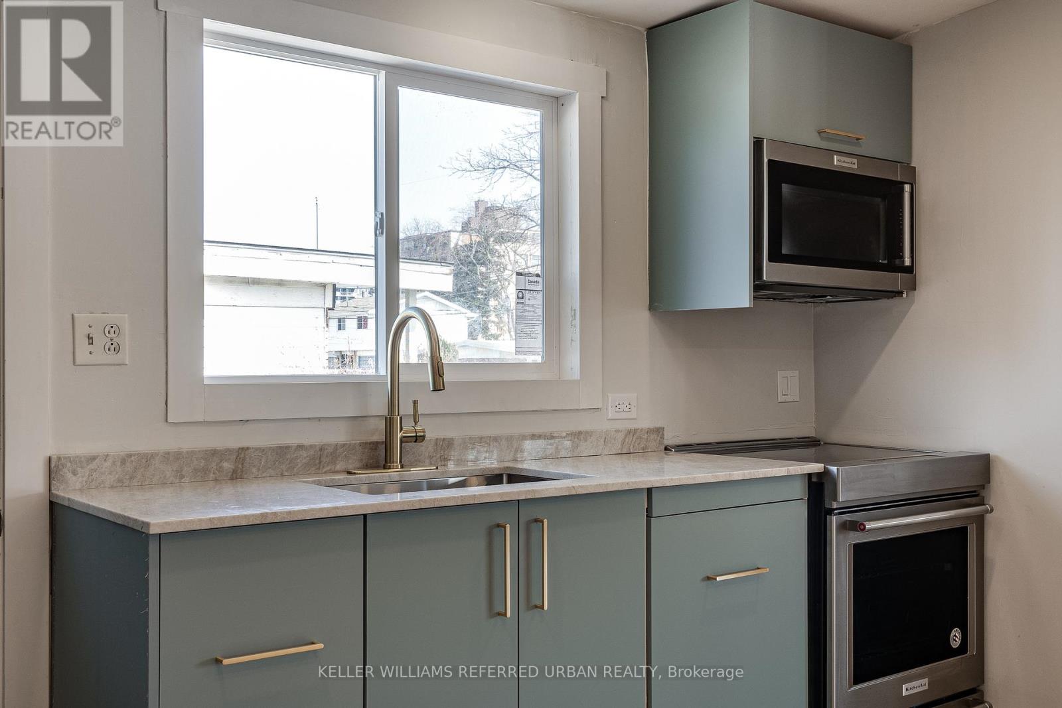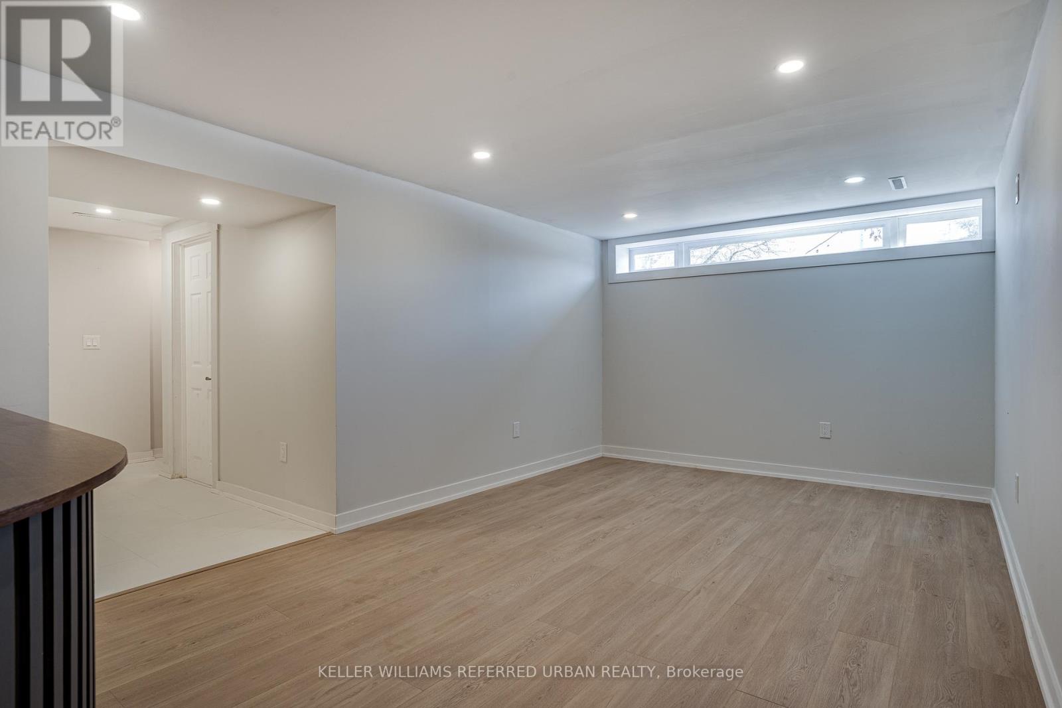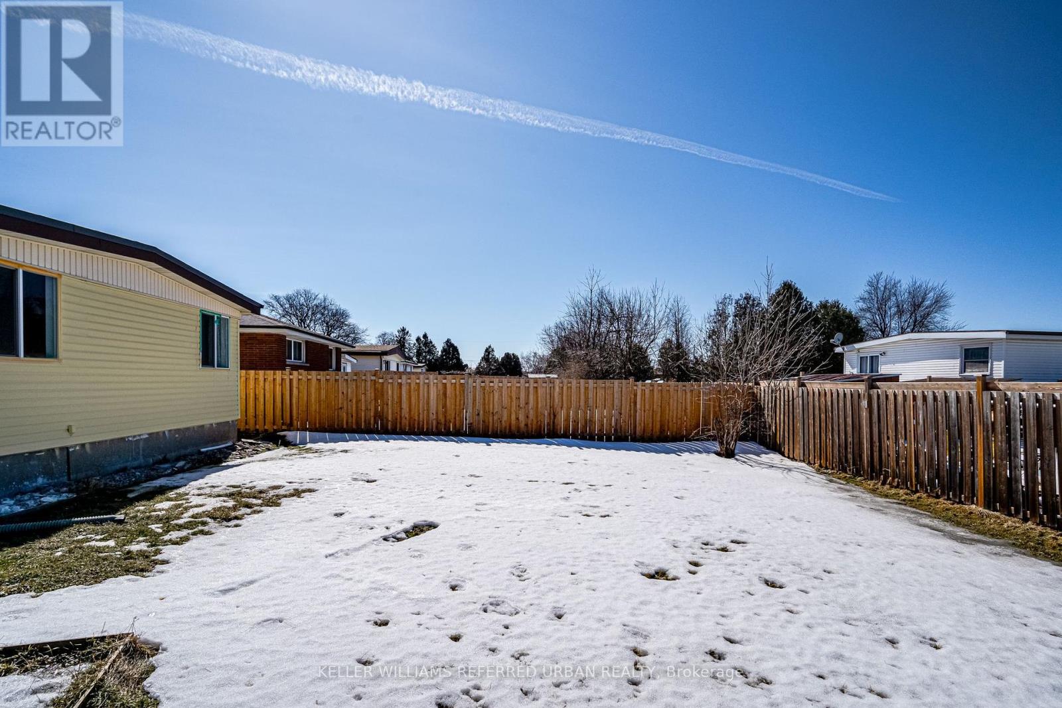60 Fielding Crescent Hamilton, Ontario L8V 2P5
$3,100 Monthly
Absolutely stunning, modern, open-concept bungalow on a spacious lot in the desirable Lawfield neighbourhood. Beautiful new light-coloured engineered hardwood throughout the living room, kitchen, and bedrooms creates a nice flow through the main floor. Large windows and pot lighting offer an airy ambiance throughout the home with most windows updated recently. Gorgeous renovated eat-in kitchen with new stainless steel appliances, marble counters, and plenty of cabinets overlooks side yard and deck, perfect for barbecuing. Three good-sized bedrooms with closets with organizers and a 3 piece bathroom with updated glass shower and vanity with marble counter. The fully finished basement provides more living space with a stunning wet bar for entertaining or kitchenette for guests or in-laws. Laminate floors through the rec room/wetbar and into the large office/den with closet. Beautiful second full bathroom with glass shower and updated vanity with marble counters. Laundry/Utility room with updated washer/dryer. And furnace updated 2018. Nothing to do but move in! Backyard features a shed for all your storage needs. And parking for 2 cars. Quiet, family-friendly neighbourhood! Easy Highway Linc/Red Hill/403 Access. Walking distance to Lawfield Elementary School and all amenities incl grocery stores, shops, pharmacy, takeout. A minutes walk to bus route. The ideal family friendly location! Nothing to do but move in! (id:58043)
Open House
This property has open houses!
2:00 pm
Ends at:4:00 pm
Property Details
| MLS® Number | X12017608 |
| Property Type | Single Family |
| Neigbourhood | Lawfield |
| Community Name | Lawfield |
| Amenities Near By | Hospital, Place Of Worship, Park, Schools, Public Transit |
| Features | Irregular Lot Size, Flat Site, Carpet Free |
| Parking Space Total | 2 |
| Structure | Deck |
Building
| Bathroom Total | 2 |
| Bedrooms Above Ground | 3 |
| Bedrooms Below Ground | 1 |
| Bedrooms Total | 4 |
| Age | 51 To 99 Years |
| Appliances | Dryer, Stove, Washer, Refrigerator |
| Architectural Style | Bungalow |
| Basement Development | Finished |
| Basement Type | Full (finished) |
| Construction Style Attachment | Detached |
| Cooling Type | Central Air Conditioning |
| Exterior Finish | Vinyl Siding, Brick |
| Flooring Type | Hardwood, Ceramic, Laminate |
| Foundation Type | Block |
| Heating Fuel | Natural Gas |
| Heating Type | Forced Air |
| Stories Total | 1 |
| Size Interior | 700 - 1,100 Ft2 |
| Type | House |
| Utility Water | Municipal Water |
Parking
| No Garage |
Land
| Acreage | No |
| Fence Type | Fenced Yard |
| Land Amenities | Hospital, Place Of Worship, Park, Schools, Public Transit |
| Sewer | Sanitary Sewer |
| Size Depth | 110 Ft |
| Size Frontage | 50 Ft |
| Size Irregular | 50 X 110 Ft ; 50.07ft X 110.16ft X 50.10ft X 107.65ft |
| Size Total Text | 50 X 110 Ft ; 50.07ft X 110.16ft X 50.10ft X 107.65ft|under 1/2 Acre |
Rooms
| Level | Type | Length | Width | Dimensions |
|---|---|---|---|---|
| Basement | Foyer | 3.07 m | 2.19 m | 3.07 m x 2.19 m |
| Basement | Kitchen | 7.07 m | 3.1 m | 7.07 m x 3.1 m |
| Basement | Bedroom 4 | 3.69 m | 3.16 m | 3.69 m x 3.16 m |
| Basement | Bathroom | 1.85 m | 2.22 m | 1.85 m x 2.22 m |
| Basement | Laundry Room | 3.47 m | 2.98 m | 3.47 m x 2.98 m |
| Main Level | Living Room | 4.87 m | 4.29 m | 4.87 m x 4.29 m |
| Main Level | Kitchen | 4.35 m | 3.99 m | 4.35 m x 3.99 m |
| Main Level | Bedroom | 3.04 m | 4.23 m | 3.04 m x 4.23 m |
| Main Level | Bedroom 2 | 2.47 m | 2.77 m | 2.47 m x 2.77 m |
| Main Level | Bedroom 3 | 3.07 m | 2.47 m | 3.07 m x 2.47 m |
| Main Level | Bathroom | 1.4 m | 3.23 m | 1.4 m x 3.23 m |
https://www.realtor.ca/real-estate/28020569/60-fielding-crescent-hamilton-lawfield-lawfield
Contact Us
Contact us for more information
Krista E. Deverson
Broker
www.kristadeverson.com/
www.facebook.com/KristaDeversonRealtor/
ca.linkedin.com/in/kristadeverson
156 Duncan Mill Rd Unit 1
Toronto, Ontario M3B 3N2
(416) 572-1016
(416) 572-1017
www.whykwru.ca/









