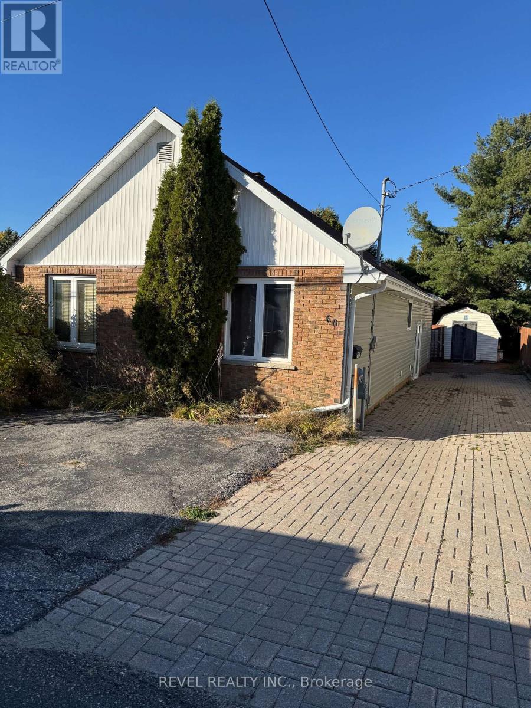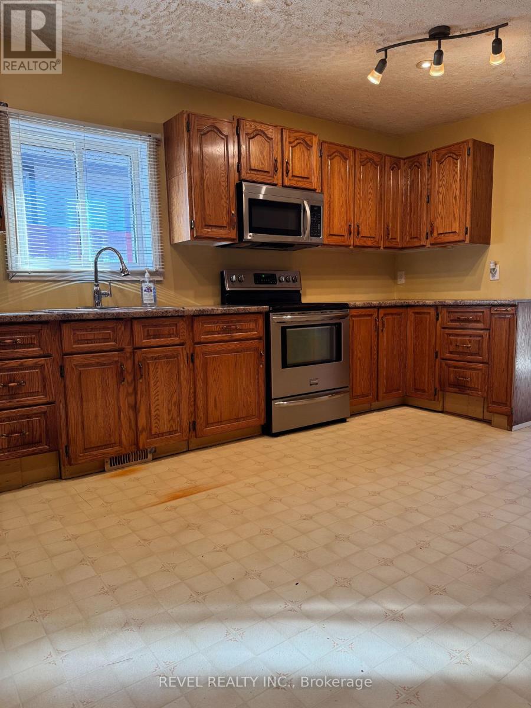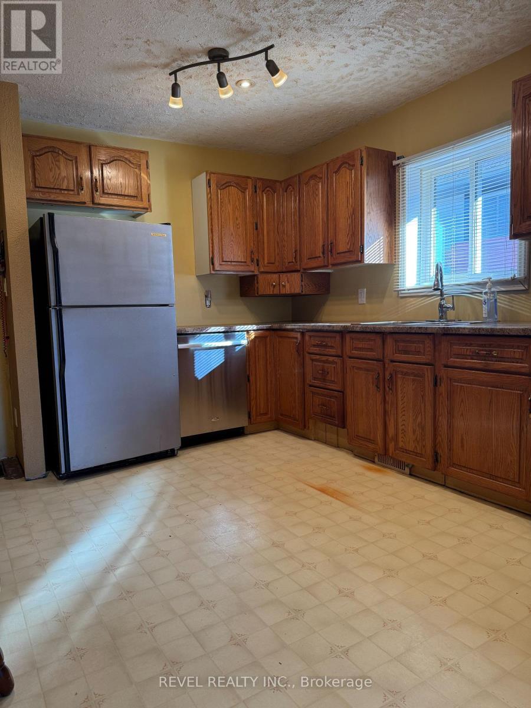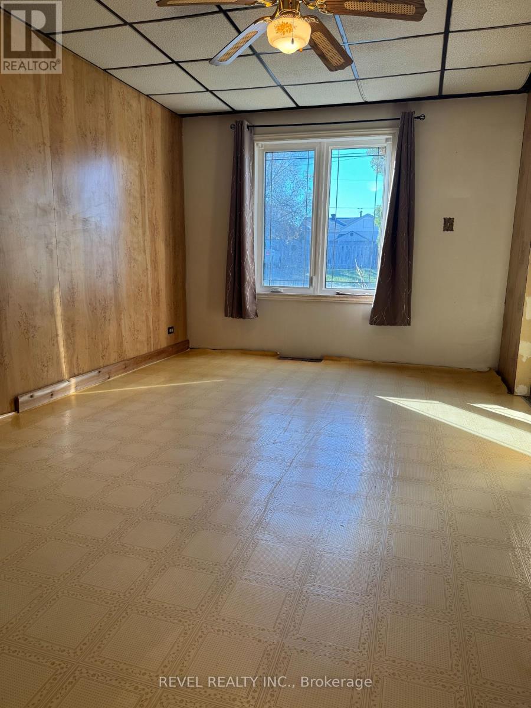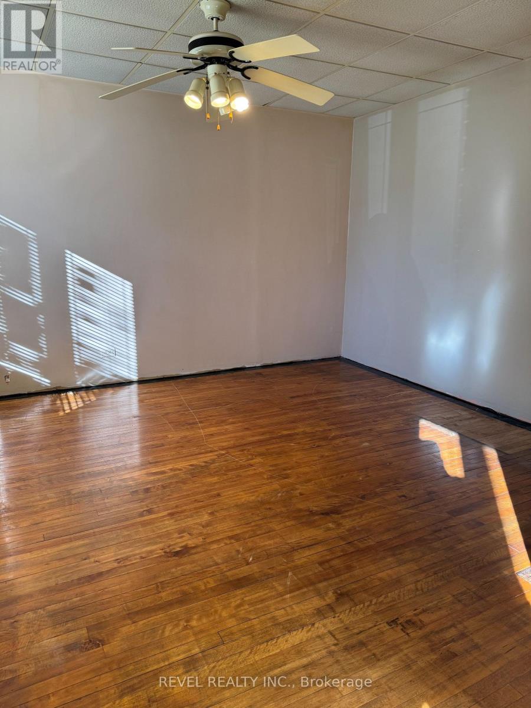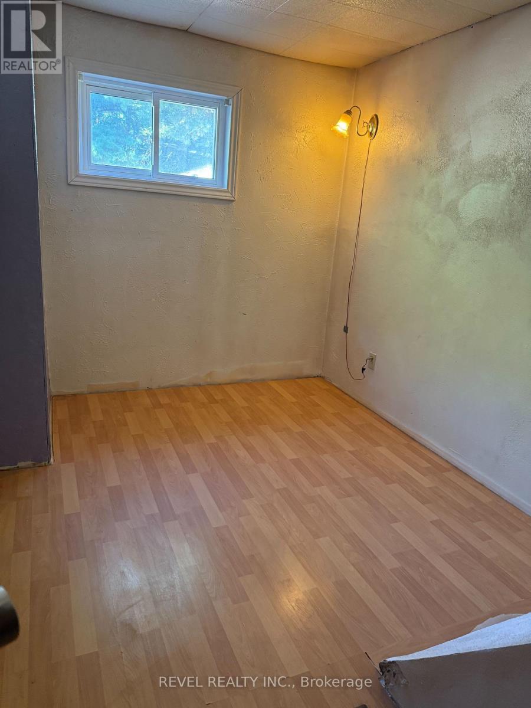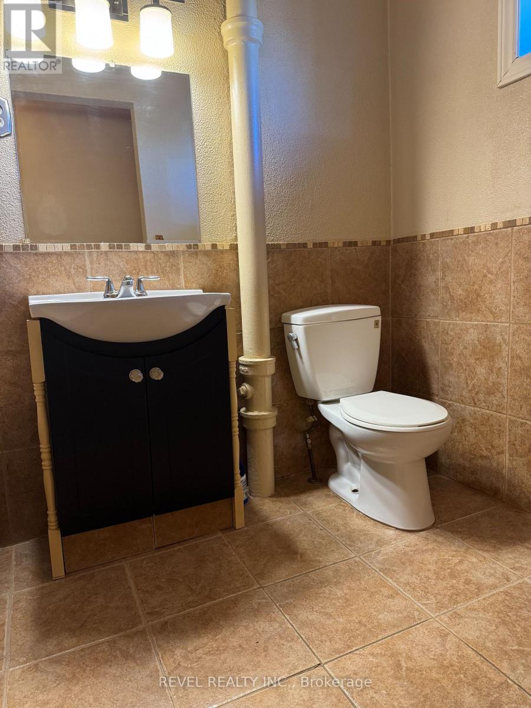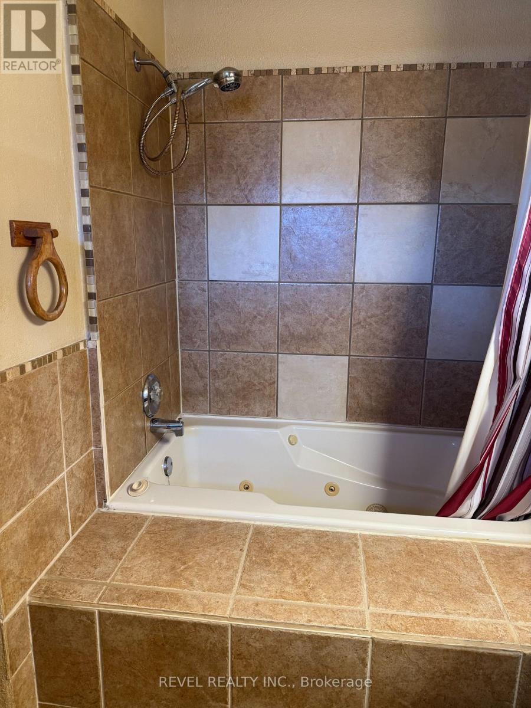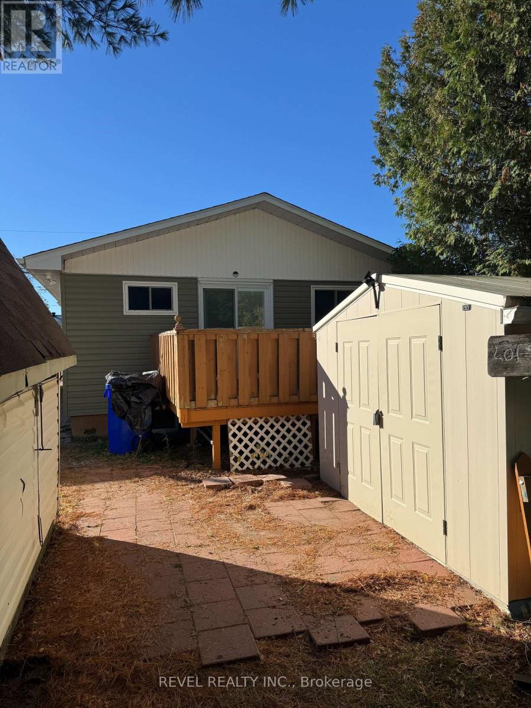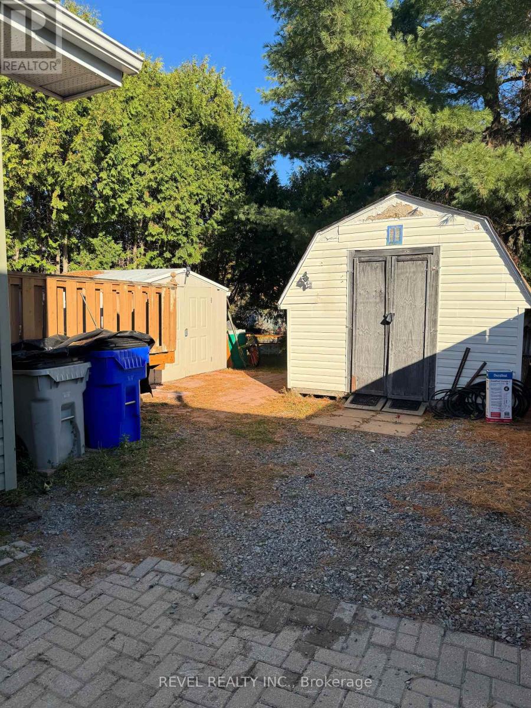60 Polaris Road Timmins, Ontario P4N 4L2
3 Bedroom
1 Bathroom
1,100 - 1,500 ft2
Bungalow
Fireplace
Forced Air
$199,900
Fantastic opportunity for the handy buyer! This great-sized home offers 3 bedrooms (option for a fourth), a jacuzzi tub in the 4-piece bath, and a private backyard. Lots of parking and room to add value - bring your ideas and make it your own! ** This is a linked property.** (id:58043)
Property Details
| MLS® Number | T12467689 |
| Property Type | Single Family |
| Community Name | TM - TNW - Algonquin to Jubilee |
| Equipment Type | Water Heater |
| Parking Space Total | 4 |
| Rental Equipment Type | Water Heater |
Building
| Bathroom Total | 1 |
| Bedrooms Above Ground | 3 |
| Bedrooms Total | 3 |
| Appliances | Dishwasher, Stove, Refrigerator |
| Architectural Style | Bungalow |
| Basement Development | Unfinished |
| Basement Type | Full (unfinished) |
| Construction Style Attachment | Detached |
| Exterior Finish | Brick Facing, Vinyl Siding |
| Fireplace Present | Yes |
| Fireplace Total | 1 |
| Fireplace Type | Woodstove |
| Foundation Type | Brick |
| Heating Fuel | Natural Gas |
| Heating Type | Forced Air |
| Stories Total | 1 |
| Size Interior | 1,100 - 1,500 Ft2 |
| Type | House |
| Utility Water | Municipal Water |
Parking
| No Garage |
Land
| Acreage | No |
| Sewer | Sanitary Sewer |
| Size Depth | 110 Ft |
| Size Frontage | 35 Ft |
| Size Irregular | 35 X 110 Ft |
| Size Total Text | 35 X 110 Ft|under 1/2 Acre |
| Zoning Description | Na-r3 |
Rooms
| Level | Type | Length | Width | Dimensions |
|---|---|---|---|---|
| Basement | Other | 5.69 m | 4.21 m | 5.69 m x 4.21 m |
| Basement | Other | 9.33 m | 6.9 m | 9.33 m x 6.9 m |
| Main Level | Kitchen | 4.99 m | 3.91 m | 4.99 m x 3.91 m |
| Main Level | Dining Room | 4.39 m | 3.11 m | 4.39 m x 3.11 m |
| Main Level | Living Room | 4.09 m | 3.83 m | 4.09 m x 3.83 m |
| Main Level | Primary Bedroom | 4.21 m | 3.48 m | 4.21 m x 3.48 m |
| Main Level | Bedroom 2 | 3.29 m | 2.53 m | 3.29 m x 2.53 m |
| Main Level | Bedroom 3 | 2.56 m | 2.99 m | 2.56 m x 2.99 m |
Utilities
| Cable | Available |
| Electricity | Installed |
| Sewer | Installed |
Contact Us
Contact us for more information
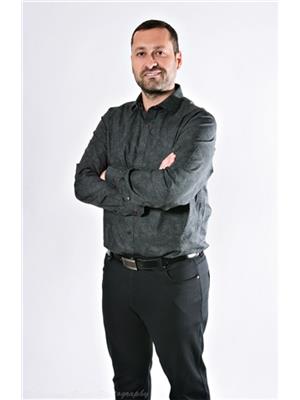
Don Janveau
Salesperson
Revel Realty Inc.
255 Algonquin Blvd. W.
Timmins, Ontario P4N 2R8
255 Algonquin Blvd. W.
Timmins, Ontario P4N 2R8
(705) 288-3834


