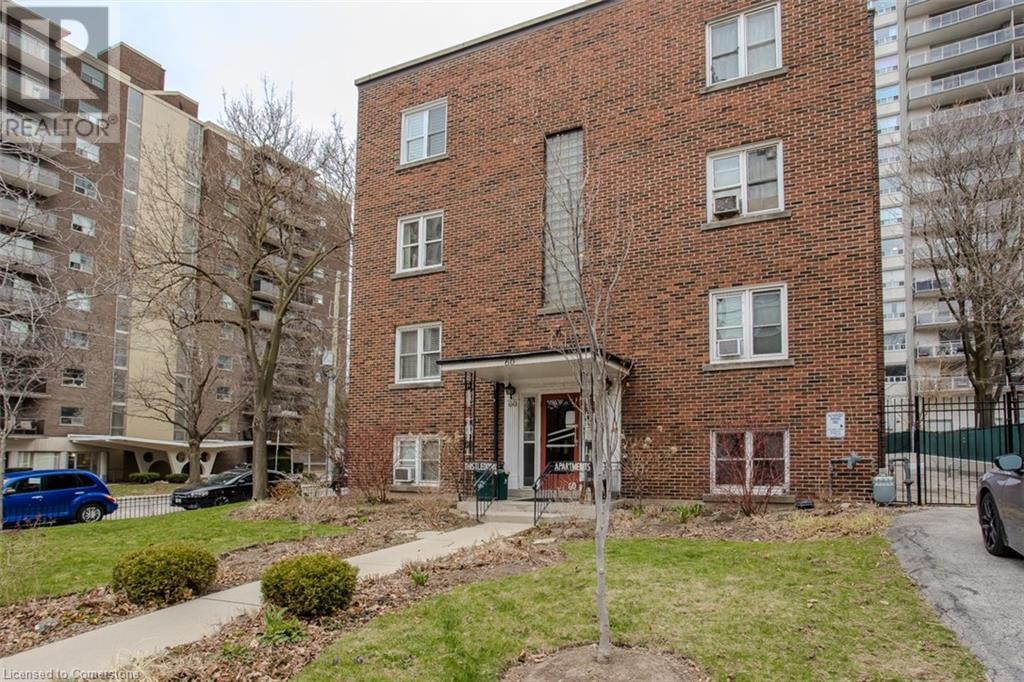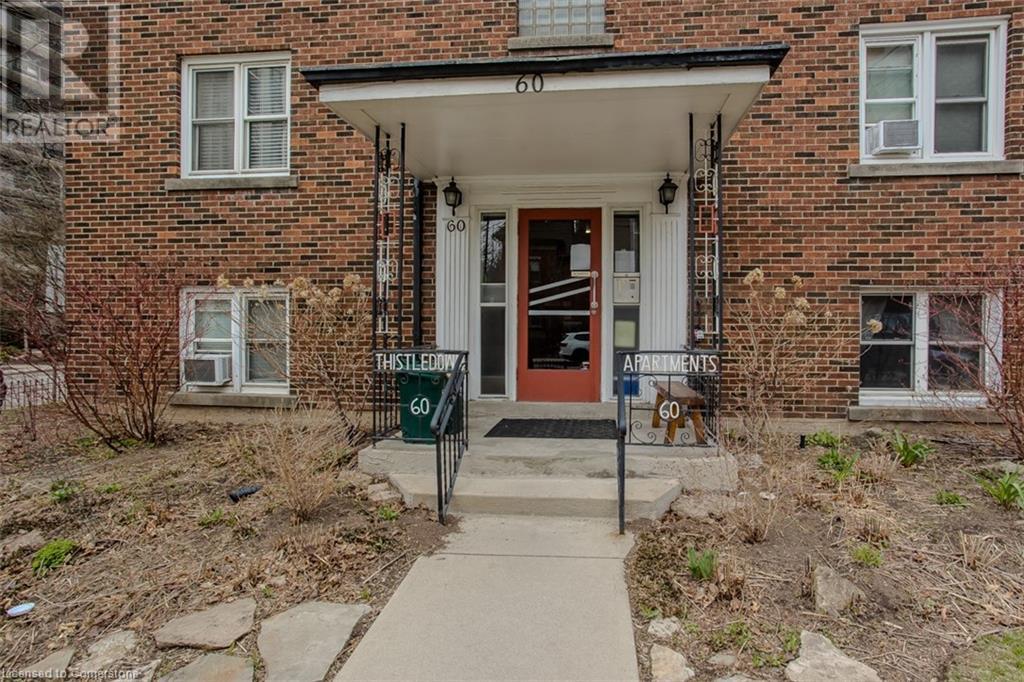60 Robinson Street Unit# 105 Hamilton, Ontario L8P 1Y9
$169,900
MUST BE OWNER OCCUPIED - NOT AVAILABLE FOR RENTAL INCOME. Welcome to this charming 1-bedroom, 1-bath co-op unit located in the desirable Durand neighbourhood — the perfect opportunity for first-time buyers looking to break into the market! Set in one of Hamilton’s most walkable communities, you’ll love being just steps to vibrant restaurants, cafes, parks, and shops, with the Hamilton GO Centre and public transit nearby for a smooth commute. This bright and well-maintained unit features hardwood flooring throughout and a smart, open-concept layout that maximizes space and function. The kitchen offers warm wood countertops, ample cabinetry, and a stylish tile backsplash — ideal for cooking and entertaining. The cozy bedroom boasts a large closet and a bright window, while the 4-piece bathroom includes a tile backsplash wall for a touch of modern flair. Enjoy low-maintenance living in a quiet building within a welcoming, established community. Whether you're starting out, downsizing, or looking for a conveniently located place to call home, this unit checks all the boxes. Don’t miss your chance to live in one of Hamilton’s most sought-after neighbourhoods! (id:58043)
Property Details
| MLS® Number | 40719013 |
| Property Type | Single Family |
| Neigbourhood | Durand |
| Amenities Near By | Hospital |
| Equipment Type | None |
| Features | Laundry- Coin Operated |
| Rental Equipment Type | None |
| Storage Type | Locker |
| View Type | City View |
Building
| Bathroom Total | 1 |
| Bedrooms Above Ground | 1 |
| Bedrooms Total | 1 |
| Appliances | Refrigerator, Stove |
| Basement Type | None |
| Constructed Date | 1949 |
| Construction Style Attachment | Attached |
| Cooling Type | Window Air Conditioner |
| Exterior Finish | Brick |
| Foundation Type | Block |
| Heating Fuel | Natural Gas |
| Heating Type | Radiant Heat |
| Stories Total | 1 |
| Size Interior | 436 Ft2 |
| Type | Apartment |
| Utility Water | Municipal Water |
Parking
| None |
Land
| Access Type | Road Access |
| Acreage | No |
| Land Amenities | Hospital |
| Sewer | Municipal Sewage System |
| Size Depth | 144 Ft |
| Size Frontage | 64 Ft |
| Size Total Text | Under 1/2 Acre |
| Zoning Description | E3 |
Rooms
| Level | Type | Length | Width | Dimensions |
|---|---|---|---|---|
| Main Level | 4pc Bathroom | 6'8'' x 4'11'' | ||
| Main Level | Bedroom | 8'11'' x 11'4'' | ||
| Main Level | Kitchen | 6'8'' x 6'4'' | ||
| Main Level | Living Room | 14'0'' x 14'4'' |
https://www.realtor.ca/real-estate/28183436/60-robinson-street-unit-105-hamilton
Contact Us
Contact us for more information

Tanya Rocca
Salesperson
(905) 335-1659
www.roccasisters.ca/
www.facebook.com/RoccaSisters
www.linkedin.com/company/theroccasisters
3060 Mainway Suite 200a
Burlington, Ontario L7M 1A3
(905) 335-3042
(905) 335-1659
www.royallepageburlington.ca/
Lisa Marie Sandhar
Salesperson
(905) 335-1659
Suite#200-3060 Mainway
Burlington, Ontario L7M 1A3
(905) 335-3042
(905) 335-1659
www.royallepageburlington.ca/




























