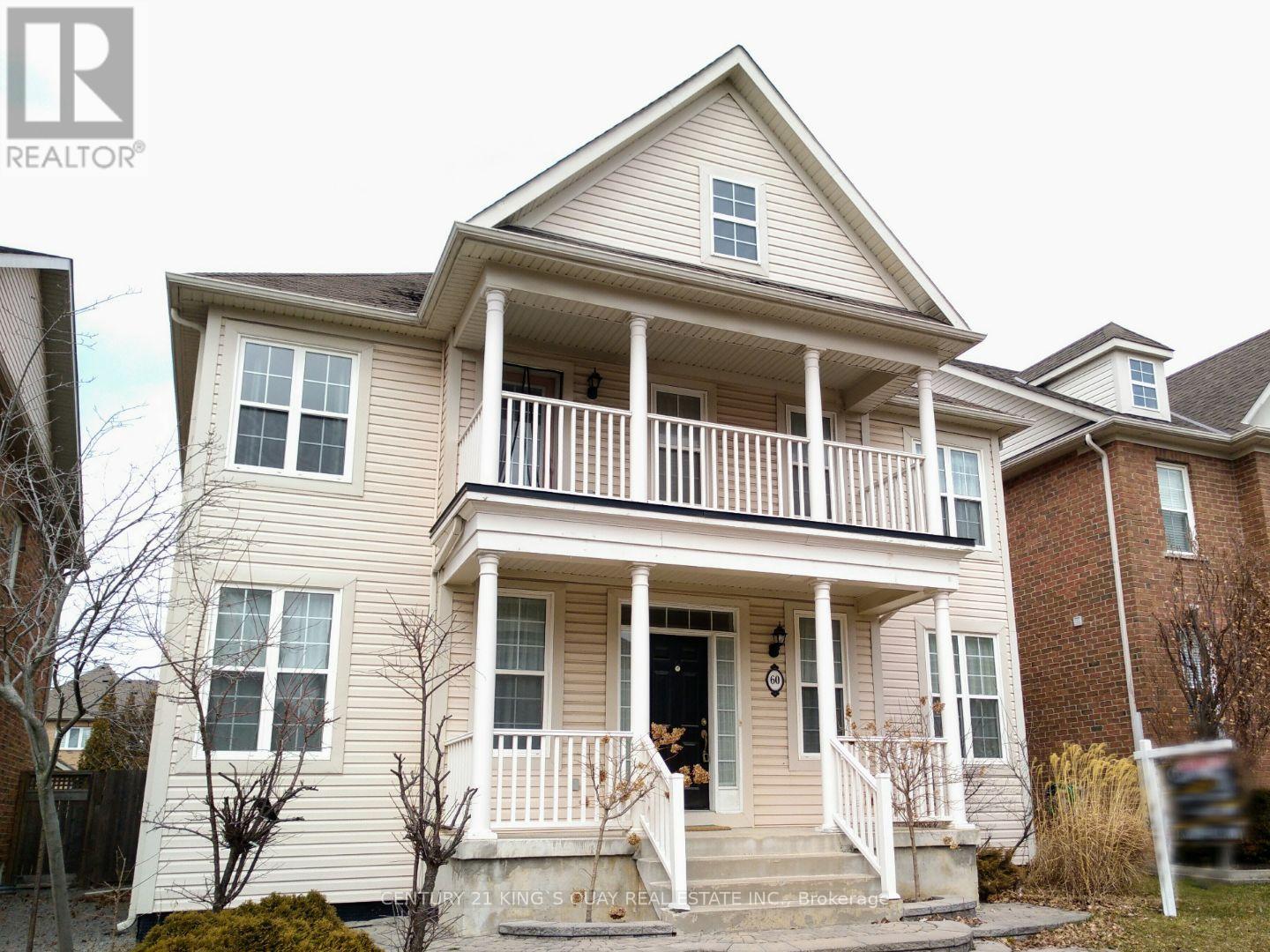60 The Fairways Markham, Ontario L6C 3B3
$4,200 Monthly
A Detached four-bedroom house in the prestigious Angus Glen Community includes a finished basement with three pc bath, a separate living and dining room, and an Open-Concept Family Room with a 2-storey-high ceiling and a marble-surround gas fireplace. Kitchen Walk Out To Porch & Fully Fenced Yard. Master Bedroom with a 5-piece ensuite. Located in Buttonville PS and Pierre Elliott Trudeau HS School Area. Easy access to the highway, the Golf Course, and Groceries. (id:58043)
Property Details
| MLS® Number | N12482288 |
| Property Type | Single Family |
| Community Name | Angus Glen |
| Features | Lane |
| Parking Space Total | 2 |
Building
| Bathroom Total | 4 |
| Bedrooms Above Ground | 4 |
| Bedrooms Total | 4 |
| Appliances | Central Vacuum, Dishwasher, Dryer, Hood Fan, Stove, Washer, Window Coverings, Refrigerator |
| Basement Development | Finished |
| Basement Type | N/a (finished) |
| Construction Style Attachment | Detached |
| Cooling Type | Central Air Conditioning |
| Exterior Finish | Aluminum Siding |
| Fireplace Present | Yes |
| Flooring Type | Hardwood, Ceramic, Carpeted |
| Foundation Type | Concrete |
| Half Bath Total | 1 |
| Heating Fuel | Natural Gas |
| Heating Type | Forced Air |
| Stories Total | 2 |
| Size Interior | 2,500 - 3,000 Ft2 |
| Type | House |
| Utility Water | Municipal Water |
Parking
| Attached Garage | |
| Garage |
Land
| Acreage | No |
| Sewer | Sanitary Sewer |
| Size Depth | 108 Ft ,2 In |
| Size Frontage | 43 Ft |
| Size Irregular | 43 X 108.2 Ft |
| Size Total Text | 43 X 108.2 Ft |
Rooms
| Level | Type | Length | Width | Dimensions |
|---|---|---|---|---|
| Second Level | Primary Bedroom | 5.3 m | 4.37 m | 5.3 m x 4.37 m |
| Second Level | Bedroom 2 | 4.42 m | 3.3 m | 4.42 m x 3.3 m |
| Second Level | Bedroom 3 | 3.78 m | 3.69 m | 3.78 m x 3.69 m |
| Second Level | Bedroom 4 | 3.2 m | 3.29 m | 3.2 m x 3.29 m |
| Main Level | Living Room | 5.02 m | 3.64 m | 5.02 m x 3.64 m |
| Main Level | Dining Room | 4.78 m | 3.61 m | 4.78 m x 3.61 m |
| Main Level | Family Room | 5 m | 5.02 m | 5 m x 5.02 m |
| Main Level | Kitchen | 7.4 m | 3.24 m | 7.4 m x 3.24 m |
https://www.realtor.ca/real-estate/29032873/60-the-fairways-markham-angus-glen-angus-glen
Contact Us
Contact us for more information

Antony Huen Lun Chan
Broker
www.chanantony.com/
www.facebook.com/Antony.Chan.Broker
7303 Warden Ave #101
Markham, Ontario L3R 5Y6
(905) 940-3428
(905) 940-0293
kingsquayrealestate.c21.ca/




