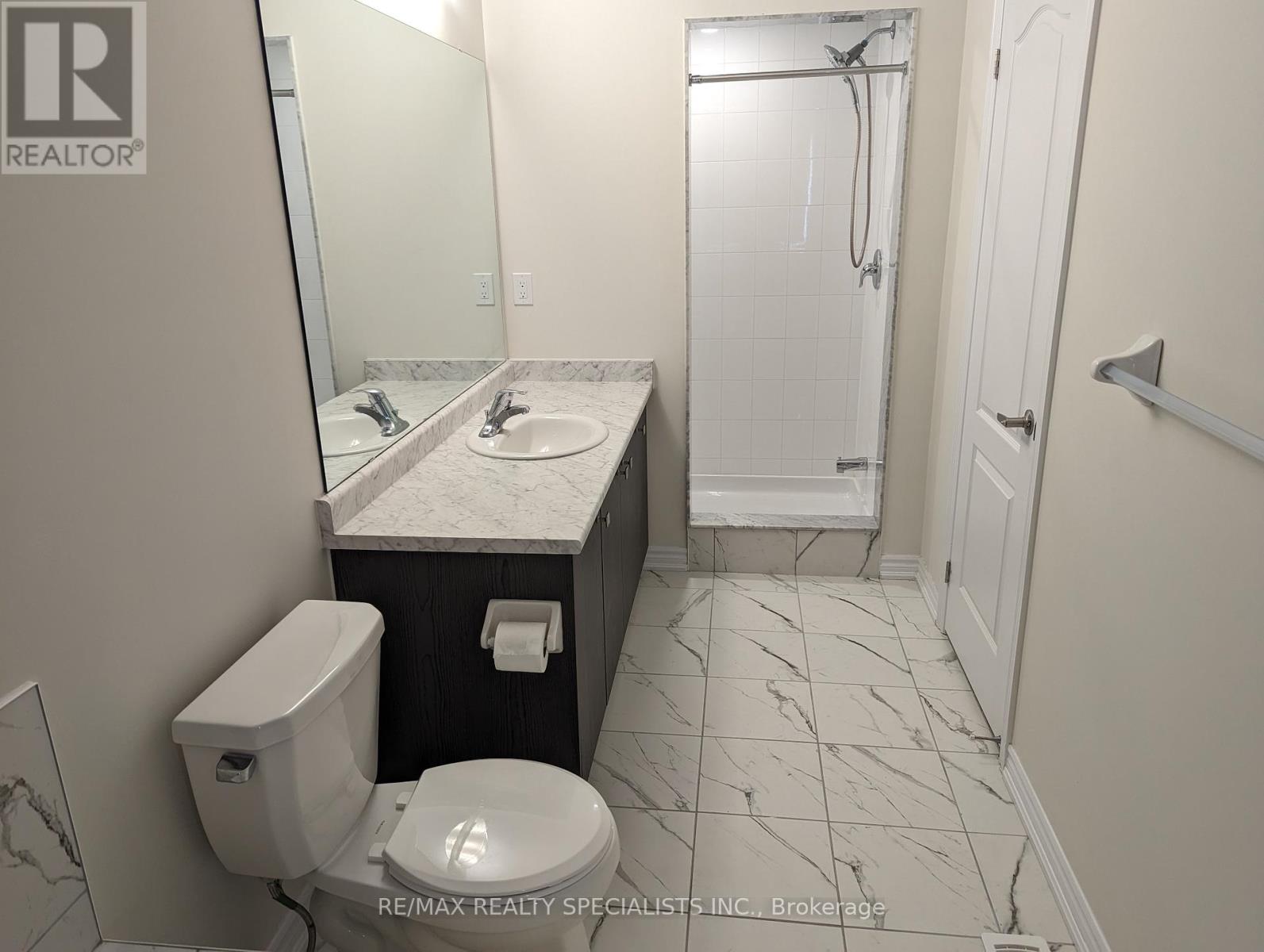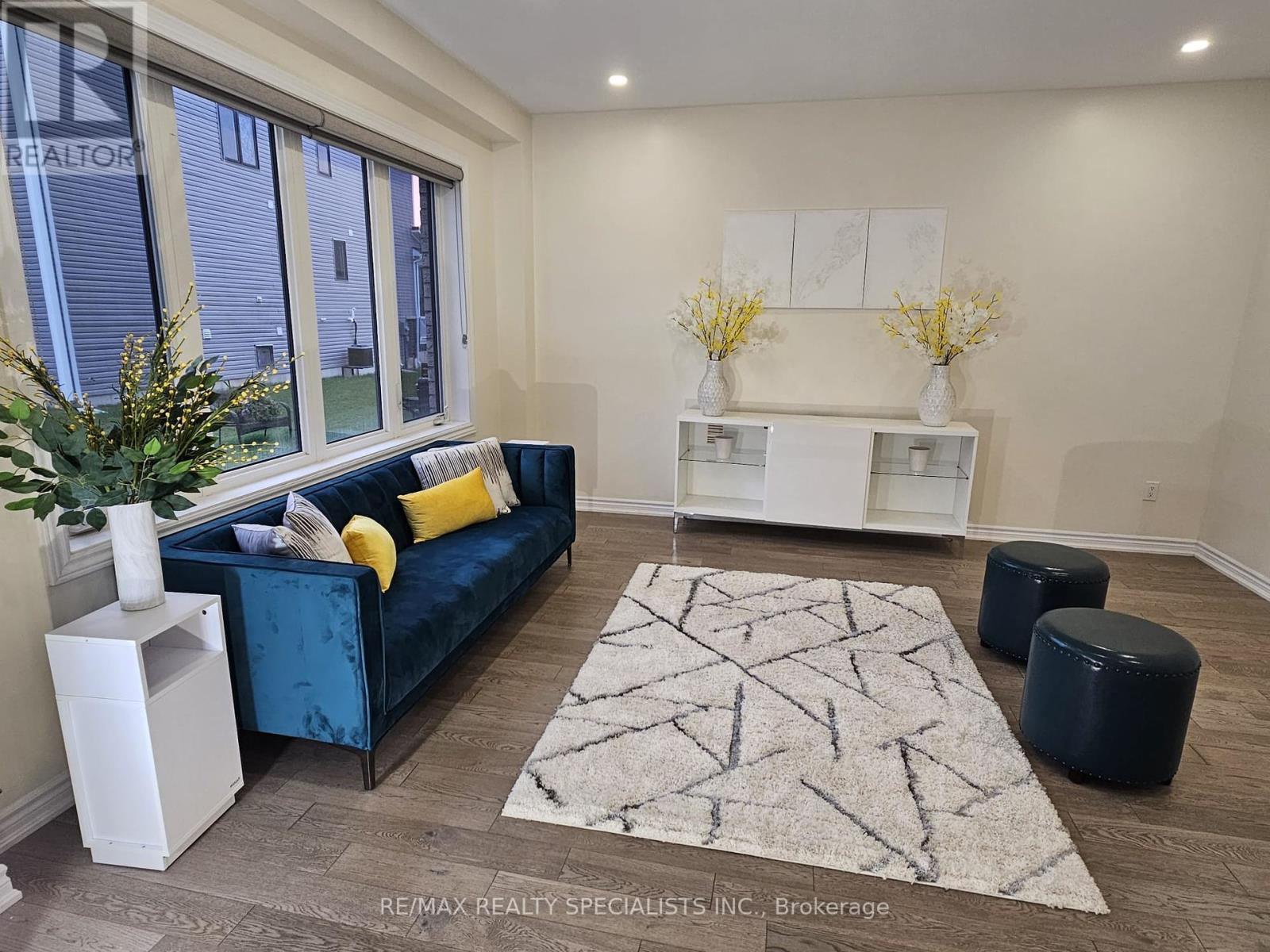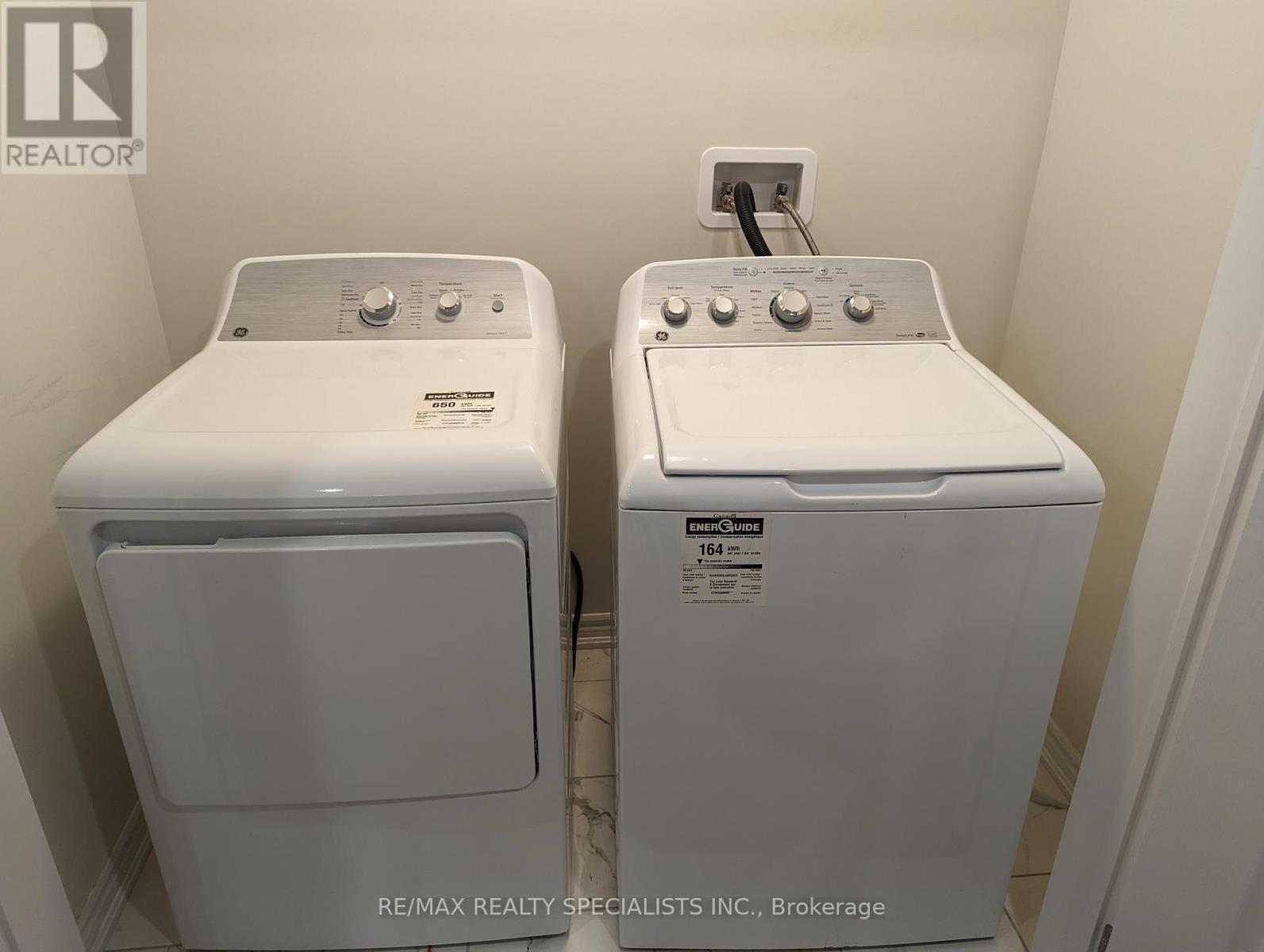60 Witteveen Drive Brantford, Ontario N3T 5L5
$3,200 Monthly
Stunning 4Br Detached Home Located In Sought After Wynfield Community. This Upscale Property Boasts 2-Car Garage, 8 Ft Double Door Entry & 9 Ft Ceilings On The Main Floor. The Main Level Features An Excellent Open-Concept Layout With Oversized Kitchen With Stainless Steel Appliances & Boasting Large Centre Island Which Overlooks The Impressive Family Room, Perfect for Entertaining Family And Friends. Conveniently Located On The Upper Level Is The Laundry Room As Well As The Primary Bedroom Which Features Walk-in Closet and 4Pc En-suite Boasting Soaker Tub And Separate Shower. Other 3 Bedrooms Are Generously Sized With The Fourth Bedroom Having A W/I Closet. This Bright & Beautiful Home Is A Must See! Close To Many Amenities Including Schools, Hospital, Shopping And Parks. Nothing To Do But Simply Move In And Enjoy! **** EXTRAS **** S/S Refrigerator, Stove, Washer, Dryer, Central Air Conditioner, All Electrical Light Fixtures (id:58043)
Property Details
| MLS® Number | X11821414 |
| Property Type | Single Family |
| AmenitiesNearBy | Park, Public Transit |
| CommunityFeatures | Community Centre |
| Features | Conservation/green Belt |
| ParkingSpaceTotal | 4 |
Building
| BathroomTotal | 3 |
| BedroomsAboveGround | 4 |
| BedroomsTotal | 4 |
| Appliances | Water Heater |
| BasementDevelopment | Unfinished |
| BasementType | N/a (unfinished) |
| ConstructionStyleAttachment | Detached |
| ExteriorFinish | Brick Facing, Stone |
| FlooringType | Ceramic, Hardwood, Carpeted |
| FoundationType | Concrete |
| HalfBathTotal | 1 |
| HeatingFuel | Natural Gas |
| HeatingType | Forced Air |
| StoriesTotal | 2 |
| SizeInterior | 1999.983 - 2499.9795 Sqft |
| Type | House |
| UtilityWater | Municipal Water |
Parking
| Garage |
Land
| Acreage | No |
| LandAmenities | Park, Public Transit |
| Sewer | Sanitary Sewer |
Rooms
| Level | Type | Length | Width | Dimensions |
|---|---|---|---|---|
| Second Level | Primary Bedroom | 4.72 m | 4.27 m | 4.72 m x 4.27 m |
| Second Level | Bedroom 2 | 3.54 m | 3.35 m | 3.54 m x 3.35 m |
| Second Level | Bedroom 3 | 3.23 m | 3.05 m | 3.23 m x 3.05 m |
| Second Level | Bedroom 4 | 3.05 m | 3.05 m | 3.05 m x 3.05 m |
| Second Level | Laundry Room | Measurements not available | ||
| Main Level | Kitchen | 3.96 m | 3.78 m | 3.96 m x 3.78 m |
| Main Level | Eating Area | 3.78 m | 3.35 m | 3.78 m x 3.35 m |
| Main Level | Great Room | 4.72 m | 4.27 m | 4.72 m x 4.27 m |
https://www.realtor.ca/real-estate/27698443/60-witteveen-drive-brantford
Interested?
Contact us for more information
Patricia Veronica Longmore
Broker
200-4310 Sherwoodtowne Blvd.
Mississauga, Ontario L4Z 4C4



















