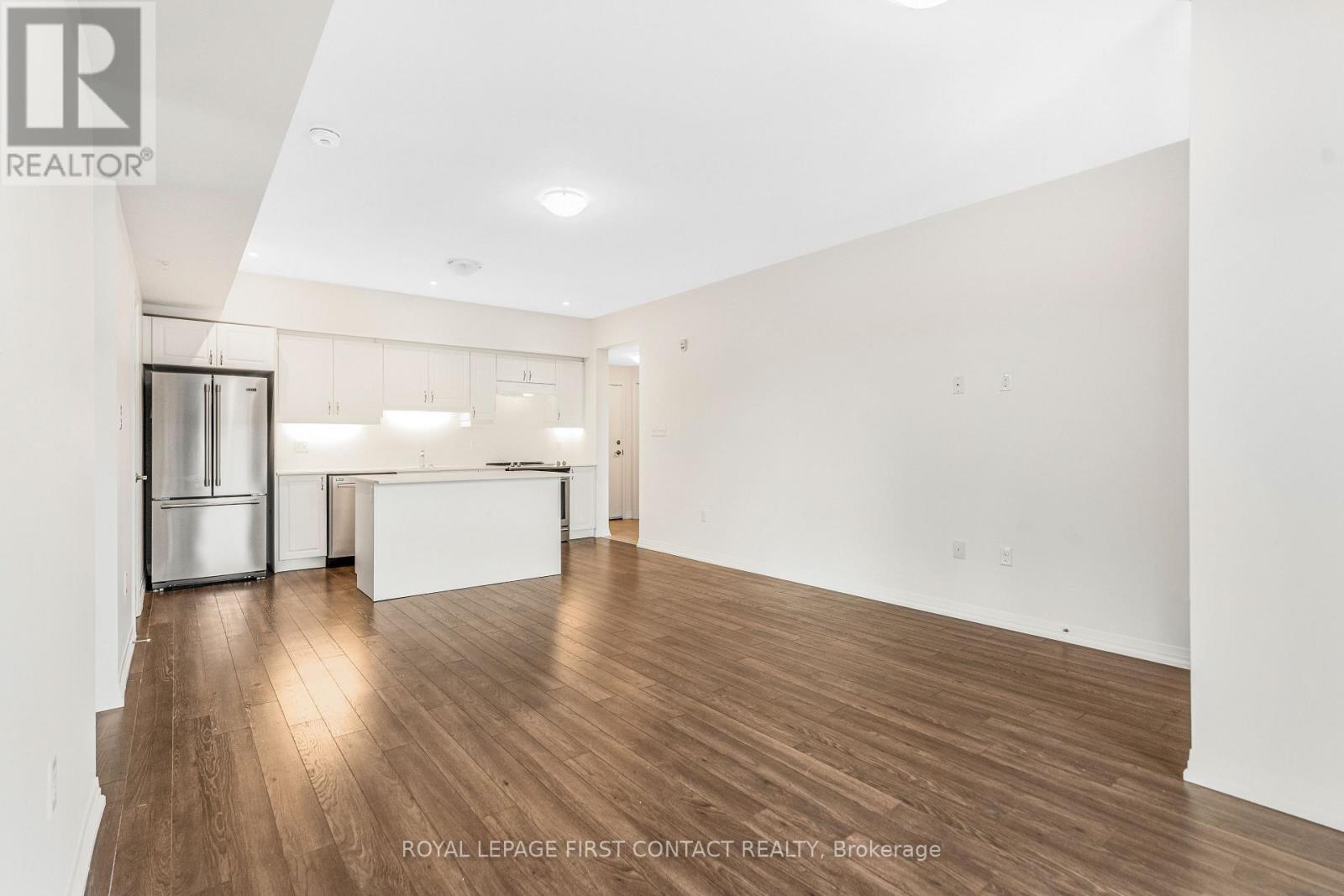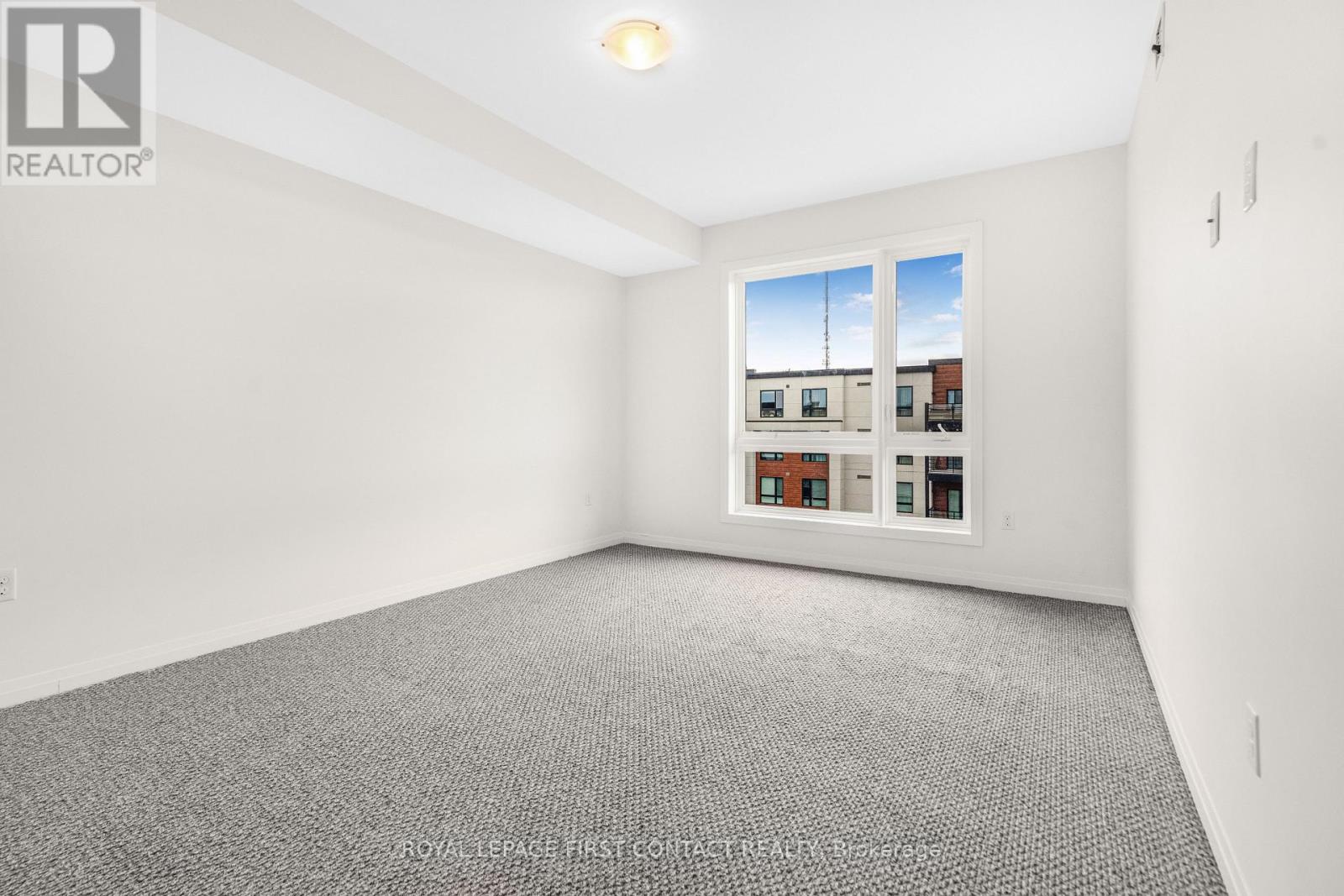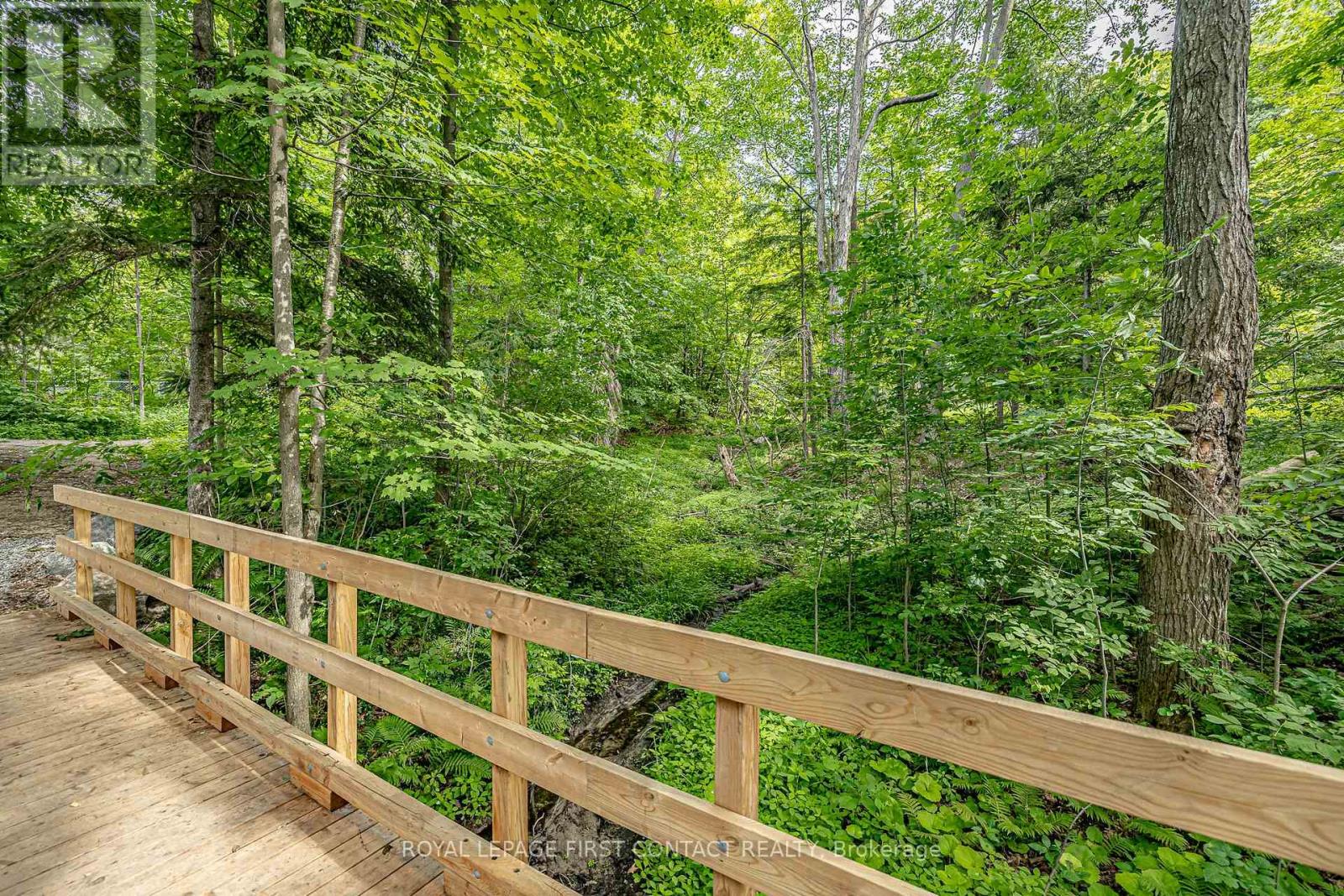601 - 300 Essa Road Barrie, Ontario L9J 0B9
$2,895 Monthly
GALLERY CONDOS - 2 BED & DEN, 1244 SQ FT PENTHOUSE LEVEL WITH LARGE WRAP AROUND BALCONY (BBQ'S ALLOWED)...MANY UPGRADES INCLUDING: LAMINATE FLOORS, POT LIGHTS, SMOOTH CEILINGS, GLASS SHOWER IN ENSUITE, KITCHEN WITH QUARTZ COUNTERS, POT/PAN DRAWERS, UNDER CABINET LIGHTING & 5 APPLIANCES. UNIT #601 - TOP FLOOR!!! (NO ONE ABOVE)...DON'T MISS OUT ON THIS FANTASTIC OPPORTUNITY!!! LOOKING FOR LONG TERM A++ TENANT - $2895 PER MONTH, PLUS GAS & HYDRO (WATER INCLUDED) (id:58043)
Property Details
| MLS® Number | S10406833 |
| Property Type | Single Family |
| Neigbourhood | Holly |
| Community Name | 400 West |
| CommunityFeatures | Pet Restrictions |
| Features | Balcony |
| ParkingSpaceTotal | 1 |
Building
| BathroomTotal | 2 |
| BedroomsAboveGround | 2 |
| BedroomsTotal | 2 |
| Amenities | Storage - Locker |
| CoolingType | Central Air Conditioning |
| ExteriorFinish | Stucco, Stone |
| HeatingFuel | Natural Gas |
| HeatingType | Forced Air |
| SizeInterior | 1199.9898 - 1398.9887 Sqft |
| Type | Apartment |
Parking
| Underground | |
| No Garage |
Land
| Acreage | No |
Rooms
| Level | Type | Length | Width | Dimensions |
|---|---|---|---|---|
| Main Level | Kitchen | 2.54 m | 4.26 m | 2.54 m x 4.26 m |
| Main Level | Living Room | 5.48 m | 4.26 m | 5.48 m x 4.26 m |
| Main Level | Bedroom | 4.57 m | 3.65 m | 4.57 m x 3.65 m |
| Main Level | Bedroom | 3.42 m | 2.81 m | 3.42 m x 2.81 m |
| Main Level | Den | 3.04 m | 4.11 m | 3.04 m x 4.11 m |
https://www.realtor.ca/real-estate/27615556/601-300-essa-road-barrie-400-west-400-west
Interested?
Contact us for more information
Matthew Johnston
Broker
299 Lakeshore Drive #100, 100142 &100423
Barrie, Ontario L4N 7Y9























