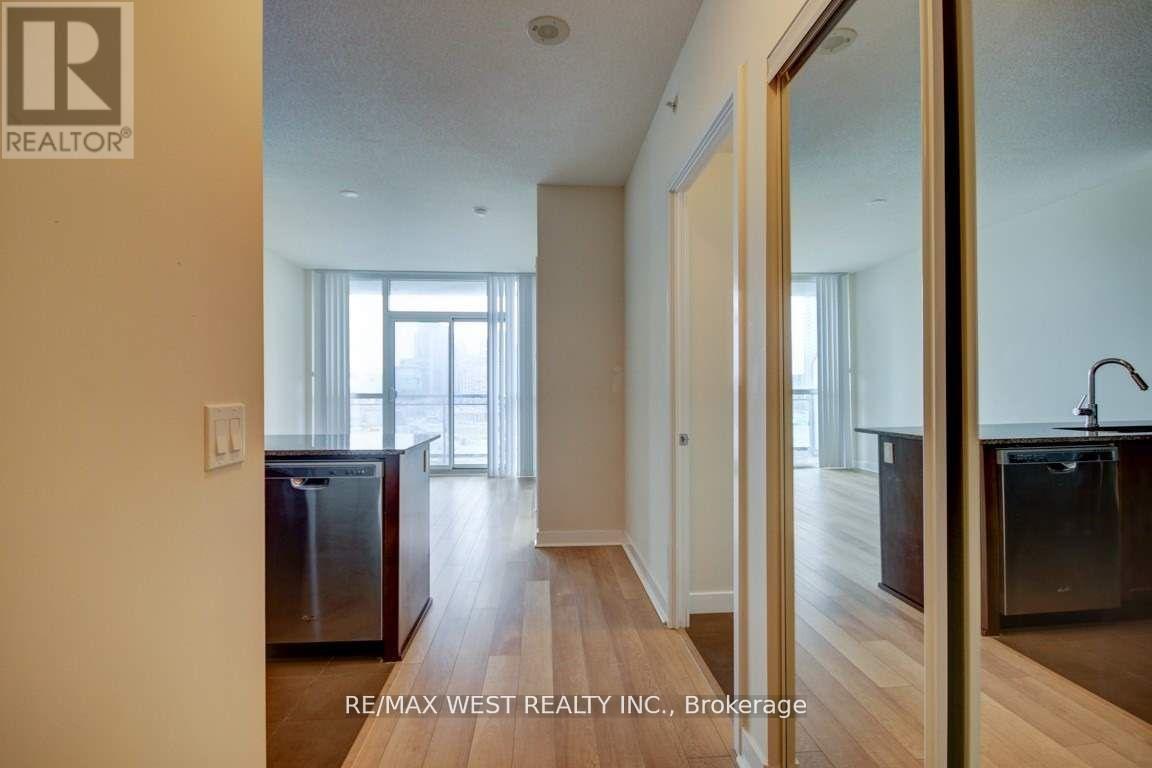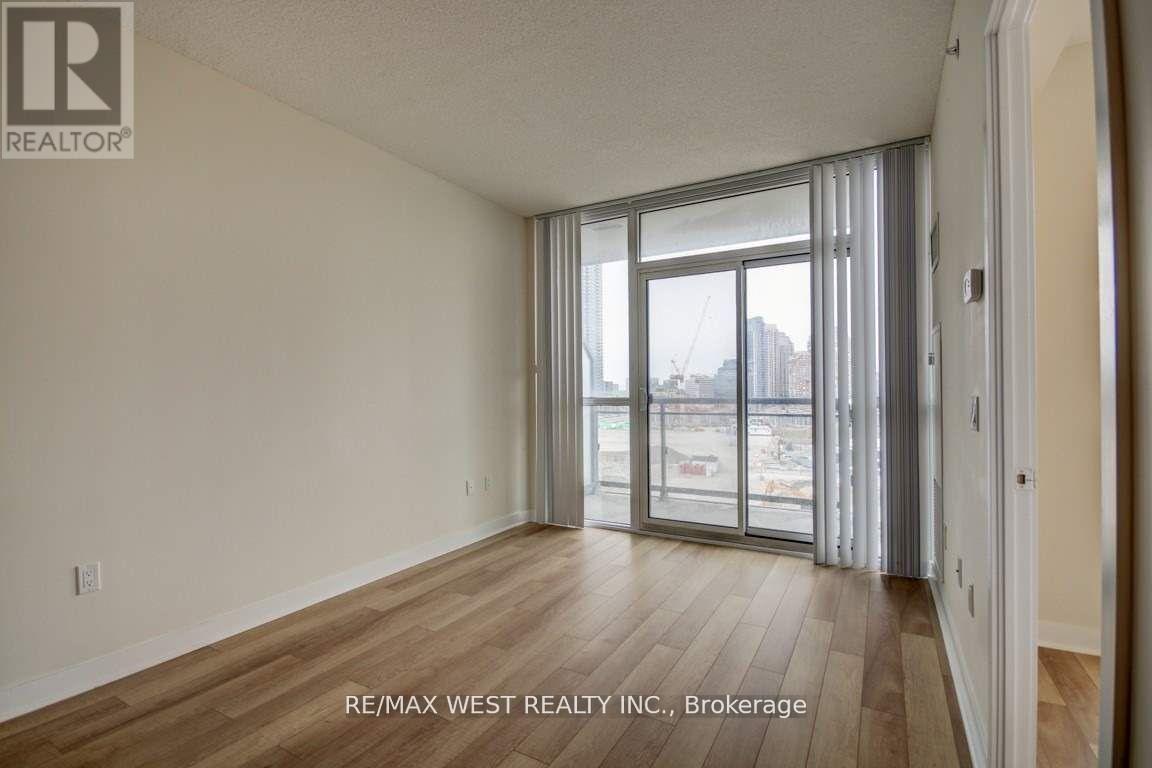601 - 3975 Grand Park Drive Mississauga, Ontario L5B 0K4
$2,300 Monthly
Stunning 1-Bedroom + Den in Prestigious Pinnacle Grand Park 2. Welcome to this beautifully maintained 1-bedroom + den suite in the sought-after Pinnacle Grand Park 2. Offering 640 sq. ft. of thoughtfully designed living space, this unit boasts 9-ft ceilings and stylish laminate flooring throughout. The open-concept layout features a modern kitchen with granite countertops, a sleek backsplash, and seamless flow into the dining and living areas perfect for entertaining. The spacious primary bedroom and versatile den provide ideal options for a home office or guest room. This unit comes with a rare oversized locker and a larger-than-standard parking space for added convenience. Residents enjoy premium amenities including an indoor swimming pool, sauna, fully equipped fitness centre, party room, and more. Perfectly located just minutes from Square One Shopping Centre, T&T Supermarket, trendy restaurants, cafés, and public transit. Urban living at its finest! Please note: No pets allowed. (id:58043)
Property Details
| MLS® Number | W12164976 |
| Property Type | Single Family |
| Neigbourhood | City Centre |
| Community Name | City Centre |
| Amenities Near By | Place Of Worship, Public Transit, Schools |
| Community Features | Pet Restrictions |
| Features | Elevator, Balcony, Dry, In Suite Laundry |
| Parking Space Total | 1 |
Building
| Bathroom Total | 1 |
| Bedrooms Above Ground | 1 |
| Bedrooms Below Ground | 1 |
| Bedrooms Total | 2 |
| Age | 6 To 10 Years |
| Amenities | Exercise Centre, Party Room, Visitor Parking, Storage - Locker, Security/concierge |
| Appliances | Dishwasher, Dryer, Microwave, Stove, Washer, Window Coverings, Refrigerator |
| Architectural Style | Multi-level |
| Cooling Type | Central Air Conditioning |
| Exterior Finish | Concrete |
| Fire Protection | Smoke Detectors |
| Flooring Type | Laminate |
| Heating Fuel | Natural Gas |
| Heating Type | Forced Air |
| Size Interior | 600 - 699 Ft2 |
| Type | Apartment |
Parking
| Underground | |
| Garage |
Land
| Acreage | No |
| Land Amenities | Place Of Worship, Public Transit, Schools |
Rooms
| Level | Type | Length | Width | Dimensions |
|---|---|---|---|---|
| Main Level | Kitchen | 2.49 m | 2.49 m | 2.49 m x 2.49 m |
| Main Level | Primary Bedroom | 3.16 m | 3 m | 3.16 m x 3 m |
| Main Level | Den | 2.45 m | 2.45 m | 2.45 m x 2.45 m |
Contact Us
Contact us for more information
Suleiman Aslam
Salesperson
www.rightrealtymove.com/
96 Rexdale Blvd.
Toronto, Ontario M9W 1N7
(416) 745-2300
(416) 745-1952
www.remaxwest.com/




























